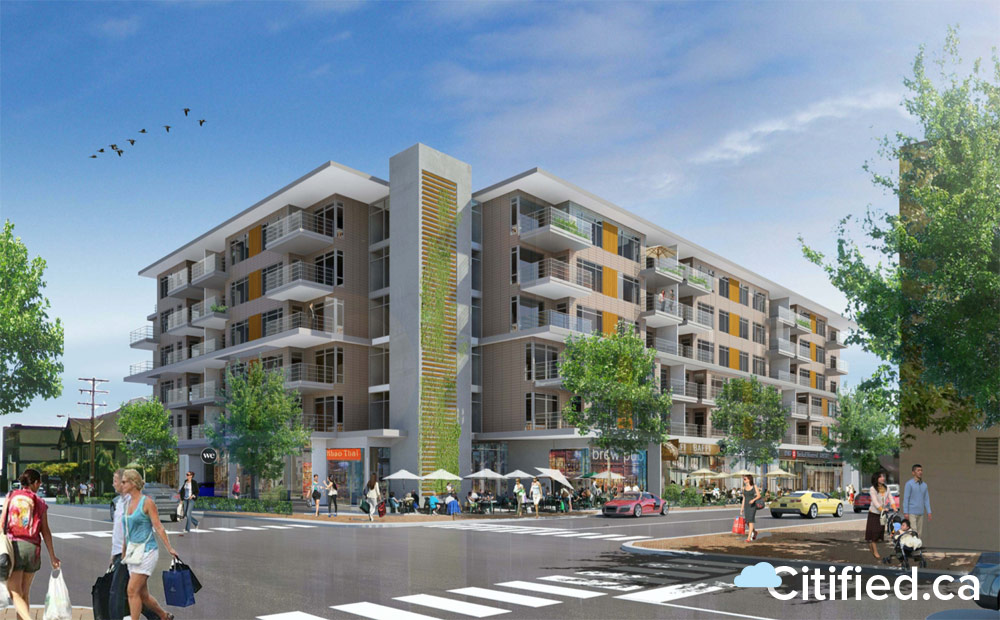Thank you Jackerbie for the heads-up!

An artist's rendering of 9837 Third Street, a six-storey mixed-use development pitched for Sidney's old fire hall site on Third Street at Sidney Avenue in the town's commercial core. The 42,400 square foot property recently sold to local developers for approximately $9 million.
Mixed-use residential, retail and office complex pitched for Sidney's old fire hall site
https://victoria.cit...fire-hall-site/
A mixed-use condominium, retail and office development has been proposed for Sidney’s old fire hall site recently sold to offset the cost of a new Community Safety Building, Citified has learned.
The 42,400 square square foot property on Third Street at Sidney Avenue has served as the location of the town’s fire hall since the 1930’s. If newly-unveiled plans by developers Fraser McColl and Dan Robbins are approved, the land could soon be transformed into 85-units of housing, nearly 17,000 square feet of retail space and 2,500 square feet of office space.
Designed by Victoria-based Praxis Architects, the two-building project will include a mixture of one, two and three-bedroom residences with five ground floor retail spaces as part of a six-storey structure while a three-storey wing will front onto Second Street with retail and office uses. [
Full article]


















