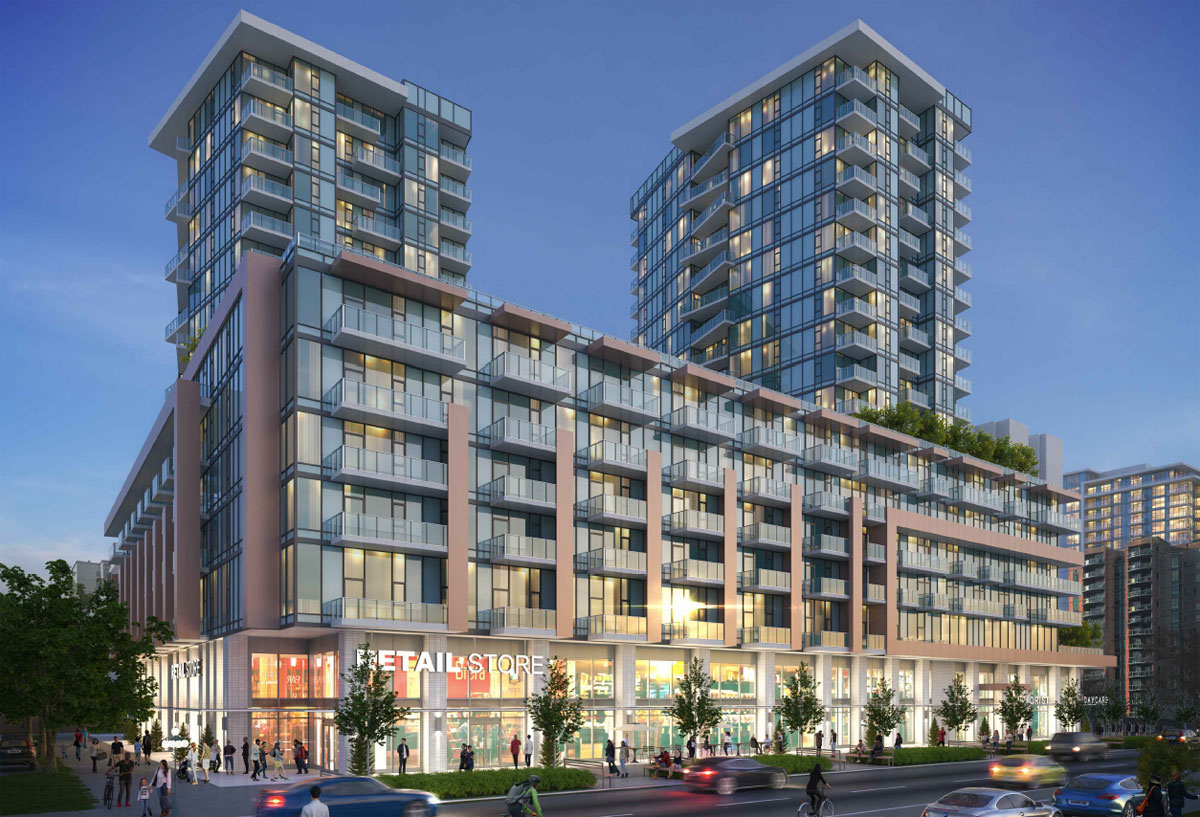It just seems like a generic Burquitlam development. Just everything about it underwhelms me.
It might sound funny but I can tolerate a certain amount of that. For a project of this nature and this scale I think we should probably expect it to some degree. But I don't understand why the entire thing needs to follow that model. I've criticized the bland new supertall towers at Brentwood Mall, but there are other aspects of that redevelopment that are pretty cool and definitely not standard-issue.

Pic from vanman at skyscraperpage.com/forum
Edited by aastra, 23 December 2020 - 01:10 PM.

















