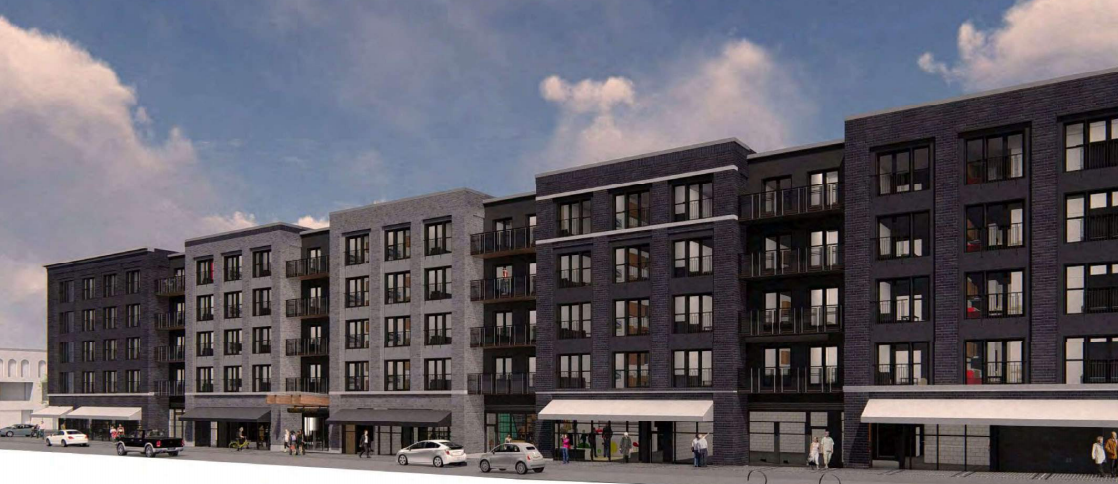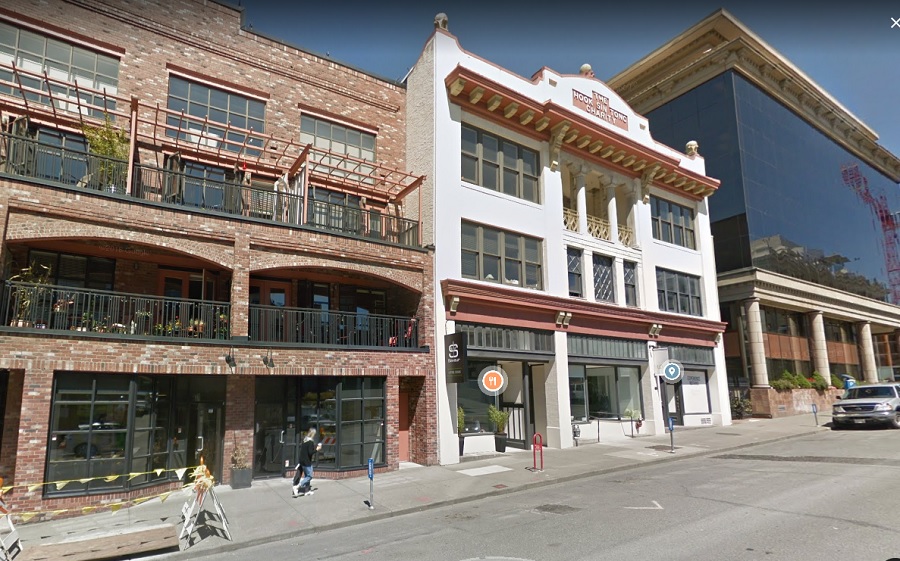I think it looks great. could it be improved? yes and im' sure as they progress that will happen with feedbaack from citizens and council.
it's a "long scraper" because height restrictions wont permit a tall tower and its more economical to build 250 units at once than in stages and if you can't build them up, you have to build them across
buildings like this get built all over the world. i dont understand the aversion? it adds diversity to the streets versus all towers. yous see buildings like this throughout a lot of great cities.
they are trying to build htis because it is made of wood which is cheaper than concrete. that means they dont need as high rents as a concrete building requires. if the city truly wants to see new affordable rental product, not just high end concrete towers asking $2k a month for all units, they should enable more of this type of construction throughout the city.
if they varied the heights a) they would lose units making the deal less economical, b) their cost would increase cause the development is less uniform and c) because of a and b they'd have to pay less for the land to make the deal work and the sellers probably don't sell which means no units happen
don't let perfect be the enemy of the good. vary it up with some sky scrapers where appropriate but be willing to enable larger wood deals that only rise 6 floors up. the buidling will be nicely squeezed between numerous older buildings that will break it up.
great proposal!


















