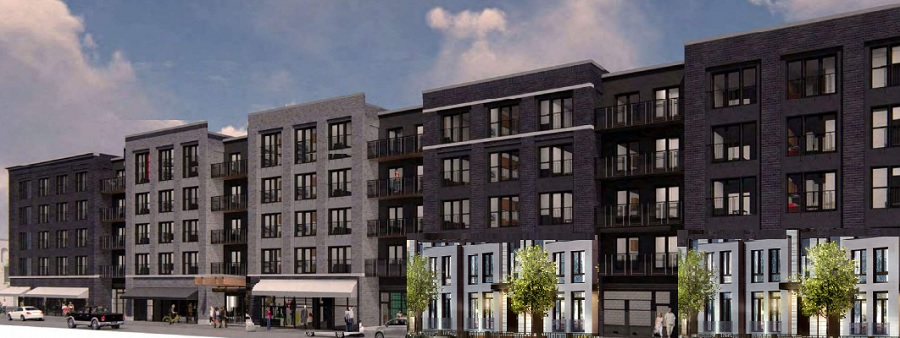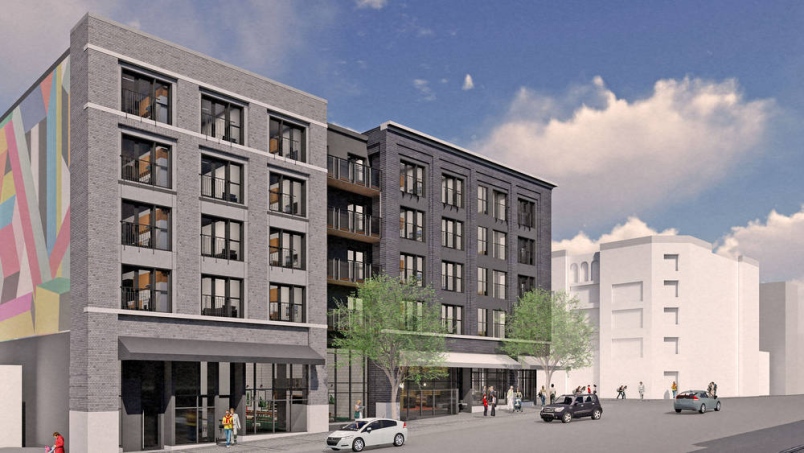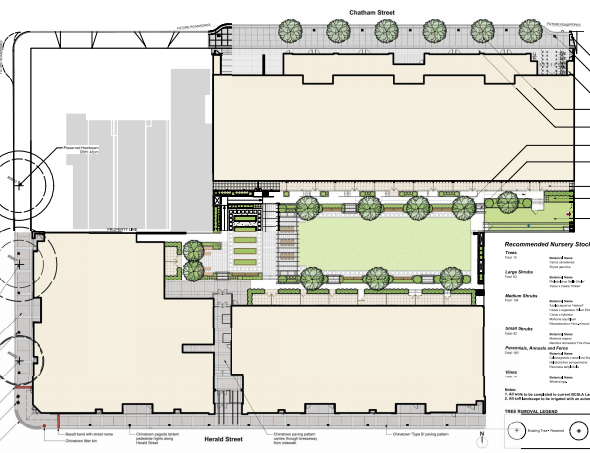^ I think that would be a good trajectory. It is too bad that they are not taking a page from the Ironworks development and doing almost Rob has suggested here and build them separately. I still think that you can change the floor and façade layout without it looking phony or disneyesque. I mean I think even a slight change in the roof lines could make a difference here.
On the comparison with the London terraced flats I am going to have to disagree that we would want to emulate that. Even in the linked picture that is a terrible pedestrian experience, too monotonous.
Back to this one, is it me or does the ground floor compared to the "people" there seem extremely short? Seems that combining monotony with limited ground floor interaction on a currently quiet street could be a recipe for disaster. Again one only needs to look at the excellent corner aspect of the Ironworks (and yes I will admit I was worried about nothing there).























