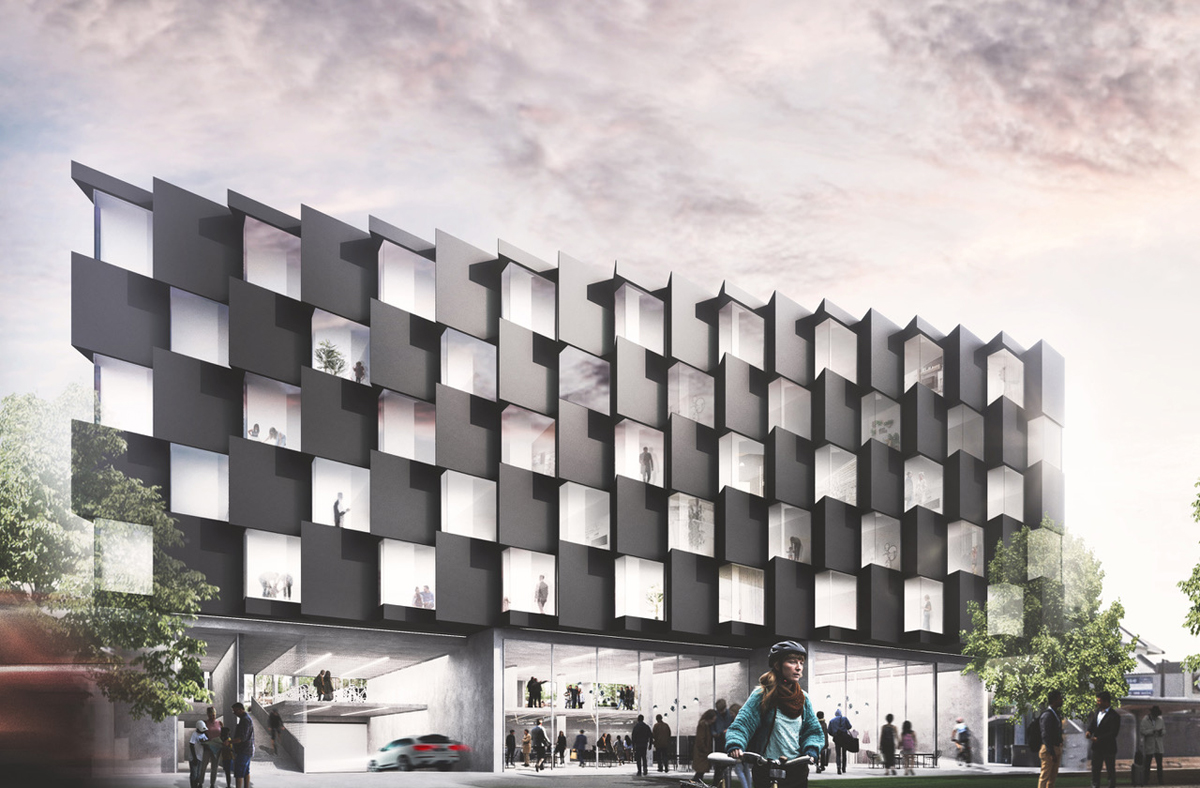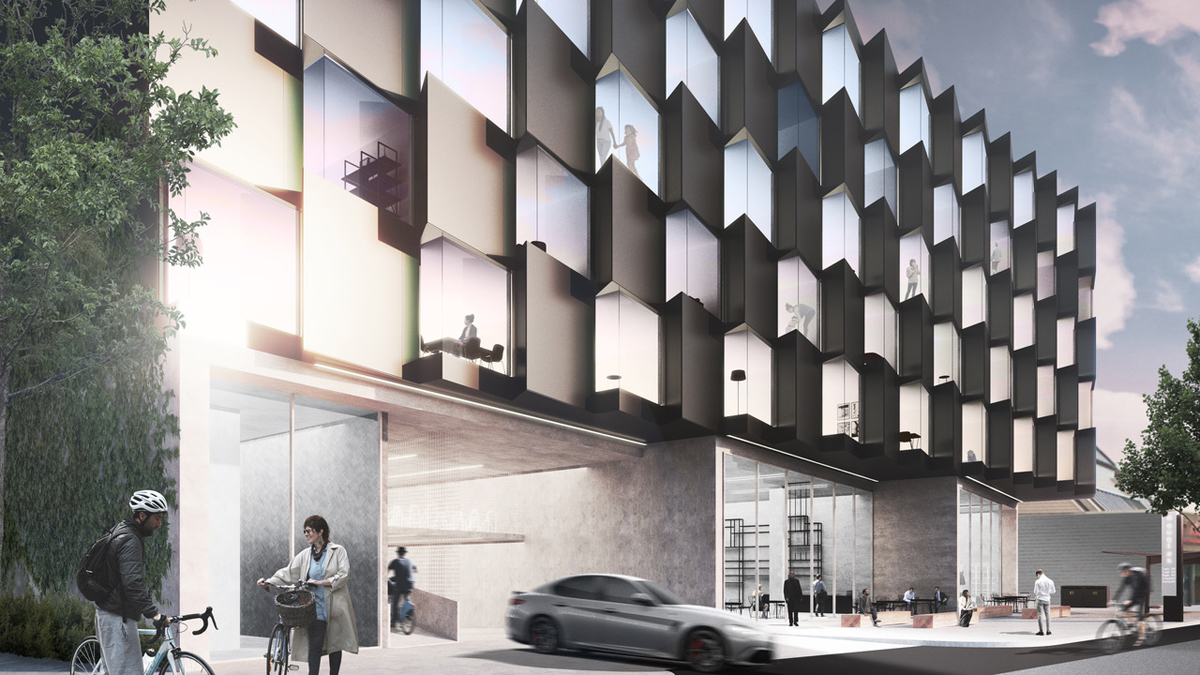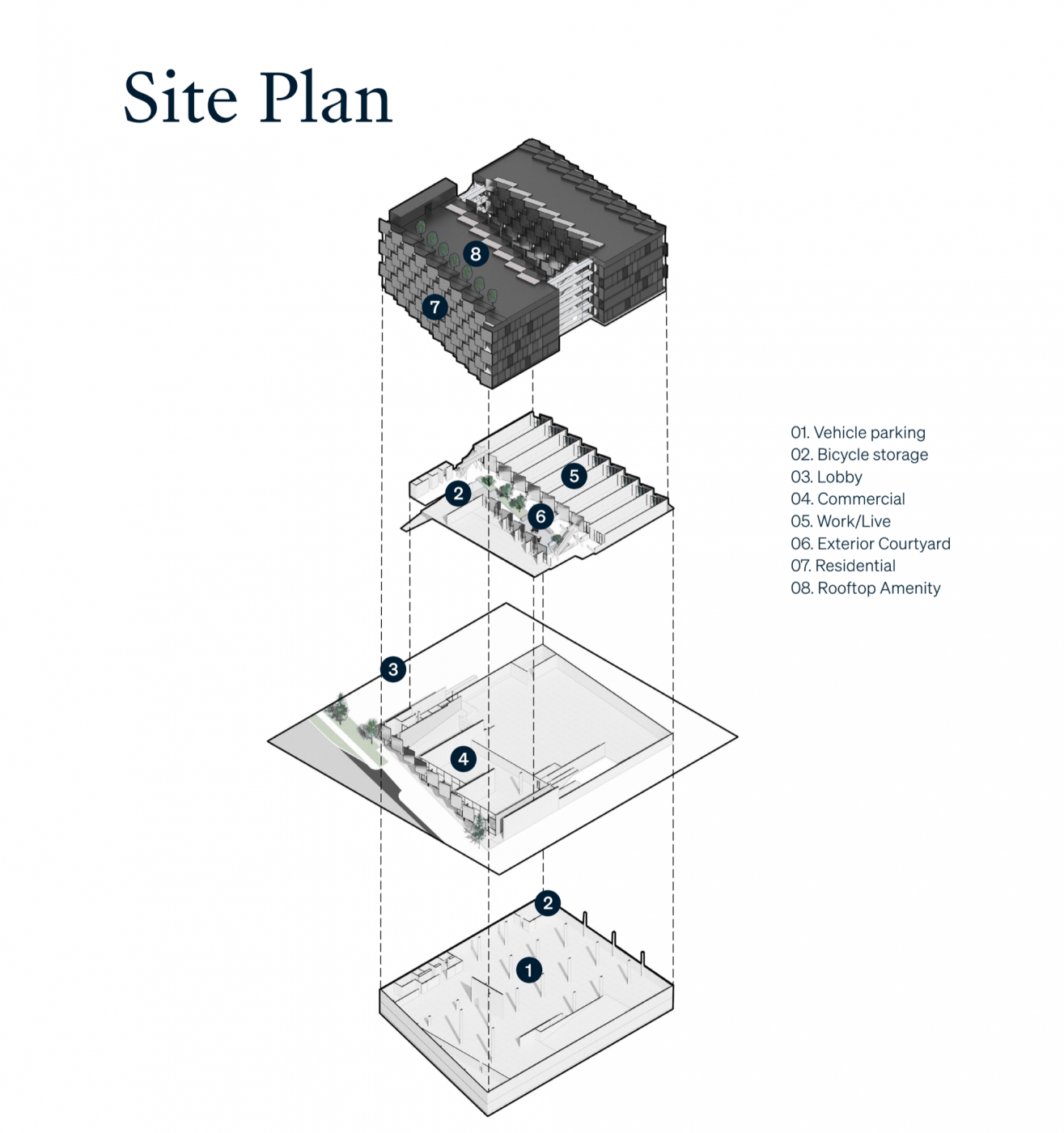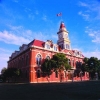3, 2, 1 hours..
I don’t want to say too much, because then PPPDev and Co. will update the proposal to EXACTLY reflect my constructive input while never acknowledging it, and only after crapping all over it.

But moving on from Telus Ocean.. what’s the topic here? ;D
Actually I totally agree with Aastra has said above, this is pretty good and a significant upgrade for that section of Douglas. Hopefully it’s sets the low bar moving forward, and a fairly high low bar it is. Yes, the cavernous entryways are less than ideal, and the building could look and age terribly if those matte black metallic panels are not high quality. No one wants to see fading, wrinkles, warping, peeling and uneven colour, but the reasons I’m addicted to plastic surgery have nothing to do with this thread, apologies for the digression.
If the panels and construction are high quality then it’ll be an attractive building. Just hope it doesn’t end up like the Capital Park on Menzies (ugly hardie board and that massive gaping parking entrance).






















