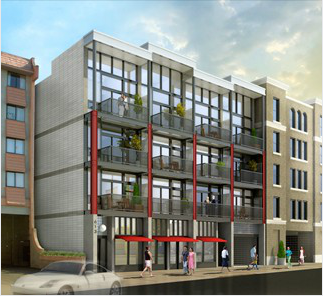29 September 2015
Charlotte Wain,
City Planning Office
Re. 613 Herald
Dear Ms Wain,
The DRA Land Use Committee along with representative owners from 601 Herald met again on Wednesday, 23 September, with developer and architect of Kunju, 613 Herald. We reviewed together the latest evolution of their project, and were well pleased with the way it is progressing.
The courtyards, green spaces, and much improved massing are well thought out and will benefit the residents of Kunju, of 601 Herald, all those neighbours who overlook them. The detailing of the façade and renderings of the elevations, which we had not seen before, were reassuring. All of the positive improvements we liked in our letter of 7 September remain intact.
DRA LUC committee would like to stress to the City that we appreciate the way the developer and architect collaborated with us, and believe that this process has shown how residents and builders can work together to improve a project.
In short, we think this building, if approved, will provide superior residential units within the Chinatown/ Old Town district. We encourage the City to look on it favorably.
Robert Florida for DRA LUC



















