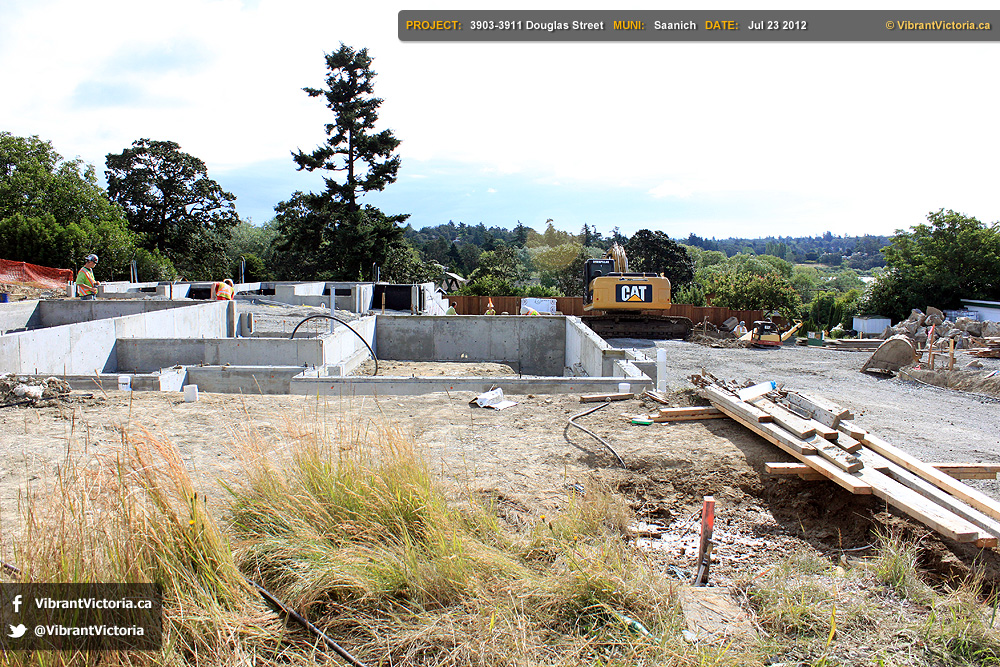^Yes, it's a big project for the area. Immediately north of the Canadian Tire parking lot on Cedar Hill, it joins up with the properties facing Shelbourne.
The applicants stated:
The proposed townhouse blocks facing Cedar Hill Road are two storeys in front and three storeys on the slope in the rear with garages underneath and terraces facing the street; the interior townhouse blocks are two storeys; a central driveway from Cedar Hill Road leads into the development; permeable paving is proposed throughout.
A harmonious design is proposed for both of the applicant’s properties (Cedar Hill Road and Shelbourne Street) with a modern, West Coast, residential feel incorporating cedar siding, smoked glass, hardipanel and two storey glass elements - the same design elements used in the partner apartment building.
D. LeFrank left the meeting at 5:20 pm.
The existing streetscape on this section of Cedar Hill Road is aging and dated, needing rejuvenation; this development will bring curb and gutter, a 2 metre wide sidewalk and a grass and treed boulevard.
The proposed public pathway south of the Shelbourne Street apartment building will continue along the south of the townhouse project to Cedar Hill Road; access to each site is planned from the path.
A variety of trees will be planted within the site, with fruit trees proposed on the north.
A central plaza area between the interior townhouse blocks, with a pergola and seating, is intended to connect to the Shelbourne Street development’s plaza.
Advisory Design Panel Minutes Page 4 of 4
November 17, 2010
A stormwater management area is planned which will collect all the stormwater on site; a raingarden will not be necessary.
Comments from the Panel:
Good materials and landscaping.
Not all of the townhome development is accessible.
This project reflects the best of Shelbourne Street.
The connection between the Cedar Hill Road and the Shelbourne Street sites should be formalized in the plans.
Trees could be added between the apartment building and the townhome on the south side.
The design of the homes dropping down from Cedar Hill Road is attractive.
It is a great project; the townhouses have been designed with care.
The joins between the flat roofs and exterior walls should be considered with regard to preventing rain problems over the long term.
MOTION: MOVED by S. McGhee and Seconded by C. Rupp: “That the design of the proposed project at 4001, 4009 and 4017 Cedar Hill Road be accepted.”
CARRIED
http://www.saanich.c...ov17minutes.pdf






















