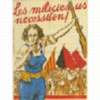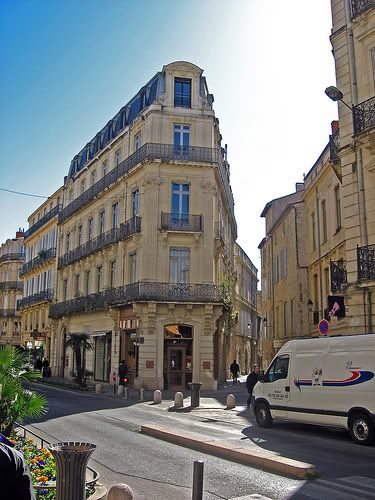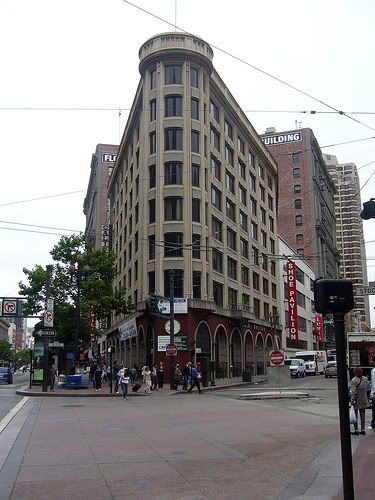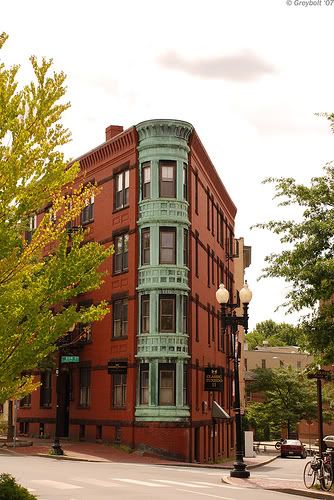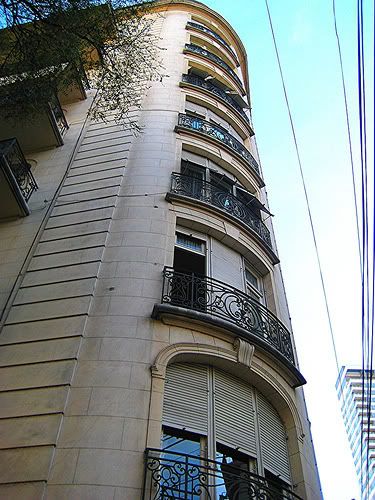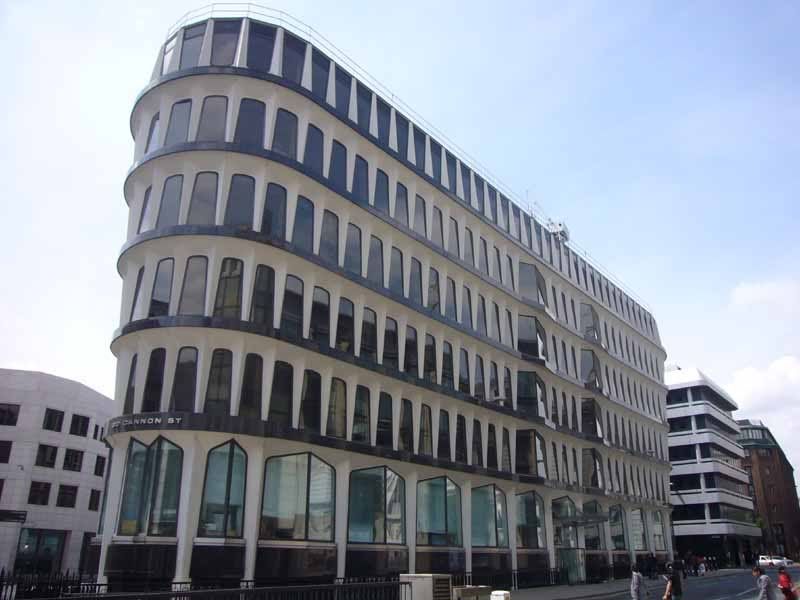That's not what I was trying to say. I meant the lawn ADDS to the impressiveness because people can stand back and see the whole building. If a building isn't set back a bit somehow someone can only see what's right in front of their face. It would be like having a feature wall in the hallway of a house, which would defeat the purpose of having something big & impressive.
ADDS?
Enjoy the Legislature. I too enjoy it, as well as the lawn.
Seeing as it's so close to this lot is one of the reason that we don't need another public space in the area.
Having something big and impressive is fine. But this lot is pretty small. Look at the map I posted again. The bowling green and Cridge park are tiny compared to the Ledge lot. Your math of something big on a big space doesn't compute.
Let's stick to the basics. We need space for our new gallery. We want a children's museum. We want more density. That's our priority, so let's focus on that.
I'm not saying we don't need great architecture. We need that plus so much more.
More open space is so at the bottom of the list it's ridiculous.






