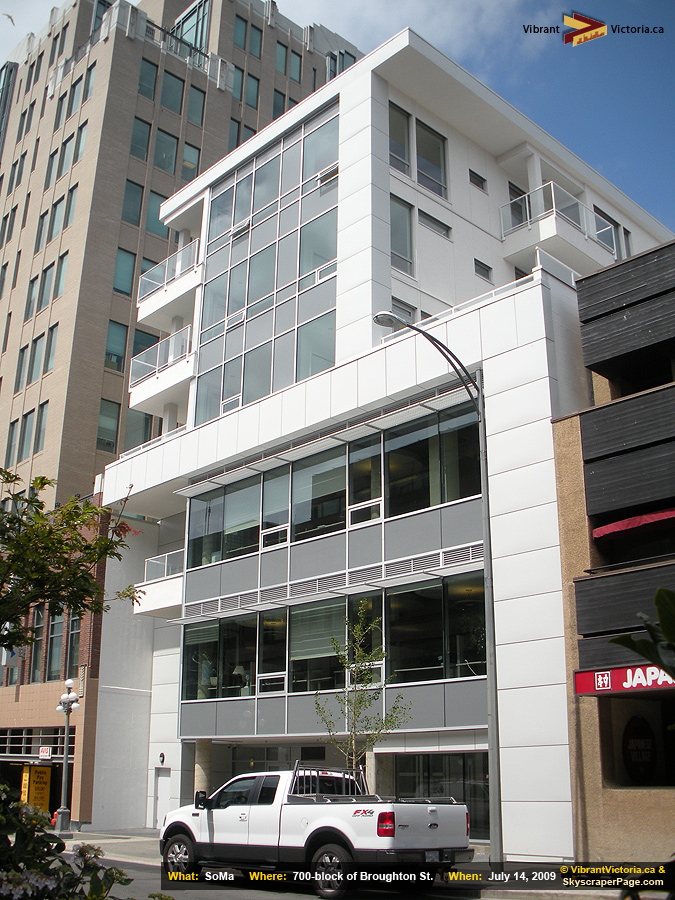
[Downtown Victoria] SoMA condo | 6-storeys | Built - completed in 2009
#221
![[Downtown Victoria] SoMA condo | 6-storeys | Built - completed in 2009: post #221](https://vibrantvictoria.ca/forum/public/style_images/master/icon_share.png)
Posted 09 May 2009 - 07:09 AM
These two errors in design are inexcusable on their own, but to have them both... It might as well have remained just another parking lot!
SAY NO TO SETBACKS! I DON'T CARE IF YOU DISAGREE WITH ME, BECAUSE YOU'RE WRONG IF YOU DO! NO SETBACKS!!!
AND BOOO TO BIG EFFING CAR ENTRANCES!!!!!
...Will not be completed by mid-may btw. Nowhere near meeting that completion date.
#222
![[Downtown Victoria] SoMA condo | 6-storeys | Built - completed in 2009: post #222](https://vibrantvictoria.ca/forum/public/style_images/master/icon_share.png)
Posted 09 May 2009 - 11:00 AM
As far as I can see, inappropriately large setbacks and short ground floors are the biggest issues that the planning folks need to address. Enough is enough. If we allow this stuff to continue to happen then we're going to wake up one day and realize we killed downtown.
As you say, what's the point of eliminating a parking lot if the new building also betrays all of the positive characteristics of adjacent buildings just as blatantly?
Unnecessarily large vehicle entrances are right up there, too.
Reflective windows on the ground floor are another major problem (identified in that Halifax planning document I linked to, by the way).
The articulation of narrow shop fronts,
first floor elevation).
characterized by close placement to the
sidewalk.
High levels of transparency (non-reflective and
non-tinted glazing on a minimum of 75% of the
#223
![[Downtown Victoria] SoMA condo | 6-storeys | Built - completed in 2009: post #223](https://vibrantvictoria.ca/forum/public/style_images/master/icon_share.png)
Posted 09 May 2009 - 08:50 PM
#224
![[Downtown Victoria] SoMA condo | 6-storeys | Built - completed in 2009: post #224](https://vibrantvictoria.ca/forum/public/style_images/master/icon_share.png)
Posted 11 May 2009 - 10:39 PM
#225
![[Downtown Victoria] SoMA condo | 6-storeys | Built - completed in 2009: post #225](https://vibrantvictoria.ca/forum/public/style_images/master/icon_share.png)
Posted 12 May 2009 - 12:16 PM
#226
![[Downtown Victoria] SoMA condo | 6-storeys | Built - completed in 2009: post #226](https://vibrantvictoria.ca/forum/public/style_images/master/icon_share.png)
Posted 24 June 2009 - 10:29 AM
#227
![[Downtown Victoria] SoMA condo | 6-storeys | Built - completed in 2009: post #227](https://vibrantvictoria.ca/forum/public/style_images/master/icon_share.png)
Posted 09 July 2009 - 11:26 AM
Anyone know who the tenants are?
#228
![[Downtown Victoria] SoMA condo | 6-storeys | Built - completed in 2009: post #228](https://vibrantvictoria.ca/forum/public/style_images/master/icon_share.png)
Posted 09 July 2009 - 05:05 PM
Anyone know who the tenants are?
Yep. Ministry of Attorney General.
Apparently a couple of weeks ago, the top two condo floors were all sold with units on the 4th floor still available.
#229
![[Downtown Victoria] SoMA condo | 6-storeys | Built - completed in 2009: post #229](https://vibrantvictoria.ca/forum/public/style_images/master/icon_share.png)
Posted 14 July 2009 - 02:25 PM


Know it all.
Citified.ca is Victoria's most comprehensive research resource for new-build homes and commercial spaces.
#230
![[Downtown Victoria] SoMA condo | 6-storeys | Built - completed in 2009: post #230](https://vibrantvictoria.ca/forum/public/style_images/master/icon_share.png)
Posted 14 July 2009 - 03:44 PM
#231
![[Downtown Victoria] SoMA condo | 6-storeys | Built - completed in 2009: post #231](https://vibrantvictoria.ca/forum/public/style_images/master/icon_share.png)
Posted 14 July 2009 - 06:37 PM
#232
![[Downtown Victoria] SoMA condo | 6-storeys | Built - completed in 2009: post #232](https://vibrantvictoria.ca/forum/public/style_images/master/icon_share.png)
Posted 14 July 2009 - 09:55 PM
I think it looks great! The ground floor is a complete disgrace though.
I agree.
#233
![[Downtown Victoria] SoMA condo | 6-storeys | Built - completed in 2009: post #233](https://vibrantvictoria.ca/forum/public/style_images/master/icon_share.png)
Posted 14 July 2009 - 10:08 PM
The ground floor is a complete disgrace though.
Yet is it still better than the ground floor of The Wave.
#234
![[Downtown Victoria] SoMA condo | 6-storeys | Built - completed in 2009: post #234](https://vibrantvictoria.ca/forum/public/style_images/master/icon_share.png)
Posted 15 July 2009 - 09:25 AM
...although the groundfloor of SoMa leaves something to be desired.
Know it all.
Citified.ca is Victoria's most comprehensive research resource for new-build homes and commercial spaces.
#235
![[Downtown Victoria] SoMA condo | 6-storeys | Built - completed in 2009: post #235](https://vibrantvictoria.ca/forum/public/style_images/master/icon_share.png)
Posted 15 July 2009 - 09:40 AM
#236
![[Downtown Victoria] SoMA condo | 6-storeys | Built - completed in 2009: post #236](https://vibrantvictoria.ca/forum/public/style_images/master/icon_share.png)
Posted 15 July 2009 - 10:16 AM
Know it all.
Citified.ca is Victoria's most comprehensive research resource for new-build homes and commercial spaces.
#237
![[Downtown Victoria] SoMA condo | 6-storeys | Built - completed in 2009: post #237](https://vibrantvictoria.ca/forum/public/style_images/master/icon_share.png)
Posted 15 July 2009 - 10:26 AM
#238
![[Downtown Victoria] SoMA condo | 6-storeys | Built - completed in 2009: post #238](https://vibrantvictoria.ca/forum/public/style_images/master/icon_share.png)
Posted 15 July 2009 - 04:12 PM
Where did I see a nice little condo building the other day that was similar? I think it was on Gorge Road.
#239
![[Downtown Victoria] SoMA condo | 6-storeys | Built - completed in 2009: post #239](https://vibrantvictoria.ca/forum/public/style_images/master/icon_share.png)
Posted 16 July 2009 - 09:40 PM

#240
![[Downtown Victoria] SoMA condo | 6-storeys | Built - completed in 2009: post #240](https://vibrantvictoria.ca/forum/public/style_images/master/icon_share.png)
Posted 17 July 2009 - 08:33 AM
What struck me when I had a look yesterday are the balconies on the SW corner. These are approx. 20 feet from the office windows at the Sussex bldg. I feel sorry for both the office workers in these locations who now have an unimpeded view in to people's living spaces, and the condo inhabitants who will have the joy(?) of watching office workers all day...
[yes, this will be sort of like watching paint dry][having worked in that building I feel that I can say that. am also happy that I won't have to work in one of these offices]
So what do the condo dwellers do? put up bamboo privacy screens along the balcony?
Use the page links at the lower-left to go to the next page to read additional posts.
0 user(s) are reading this topic
0 members, 0 guests, 0 anonymous users
















