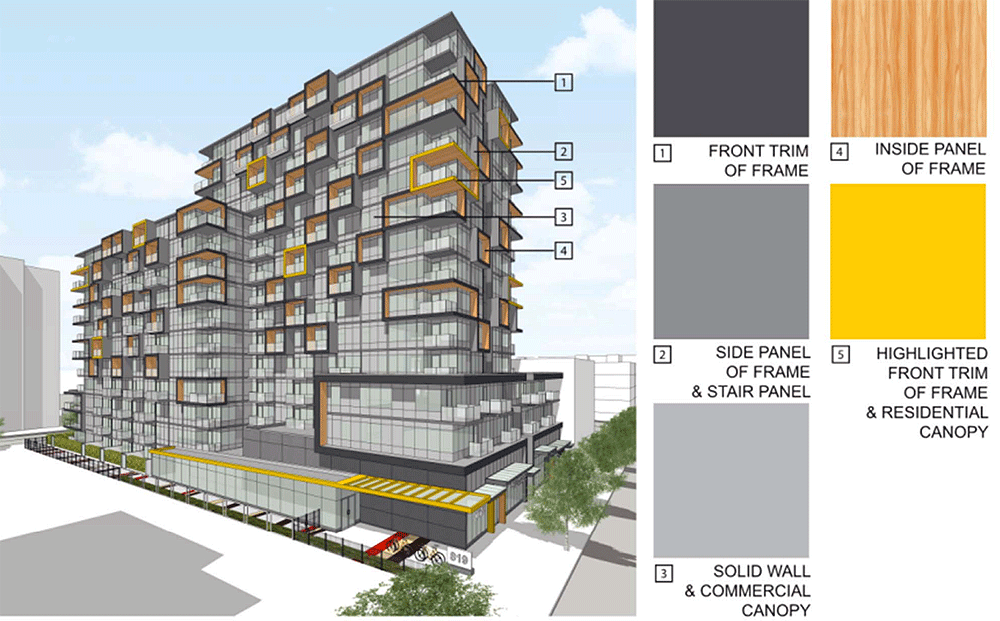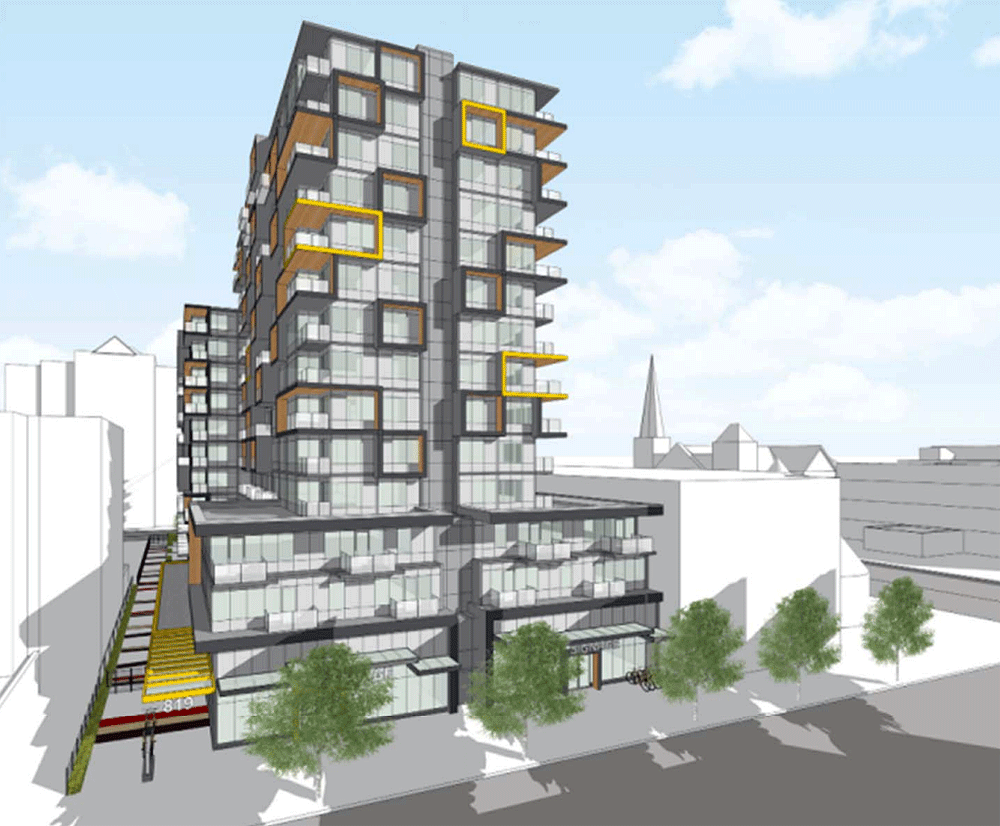I didn't mean to imply that 25 floors means this has to be a luxurious building.
I know, but in reality, a 25-storey slender tower would have to be marketed as luxury by necessity. I doubt the numbers would add up any other way.
 | BUILT Yello on Yates Uses: rental, commercial Address: 819 Yates Street Municipality: Victoria Region: Downtown Victoria Storeys: 15 |

Posted 15 May 2015 - 08:46 PM
I didn't mean to imply that 25 floors means this has to be a luxurious building.
Posted 16 May 2015 - 03:51 PM
I'm really having a hard time understanding how two lousy supportive suites (presumably the worst suites on the lower floor) can be a major deal breaker. Is it the fact that the suites are not market rental and there are legalities involved? Or do they so desperately need that meagre income they would bring in?
I know, but in reality, a 25-storey slender tower would have to be marketed as luxury by necessity. I doubt the numbers would add up any other way.
IMO, I don't think it is the fact that they are non-market, rather, they don't have control who they rent their property to.
“To understand cities, we have to deal outright with combinations or mixtures of uses, not separate uses, as the essential phenomena.”
- Jane Jacobs
Posted 17 May 2015 - 10:13 AM
Re: 819 Yates.
My daughter wrote to Mr. Chard as she is a neighbour of the project. He invited her for a coffee and explained some of the limitations around the proposal. She was interested in the lack of a setback on both sides and he said the city would not permit it. (?) There will be a walkway running from Yates to View on the east side that will be closed at night and guarded during the day. Security is a big problem in this neighbourhood. There will be a green roof on the 11 story section. There are a few consolations for what originally looked to me like a "glassier View Towers."
The Wave is still advertising suites for their view which is going to be modified by this project.
Posted 17 May 2015 - 10:38 AM
Know it all.
Citified.ca is Victoria's most comprehensive research resource for new-build homes and commercial spaces.
Posted 17 May 2015 - 04:44 PM
There will be a green roof on the 11 story section.
People flying in on Harbour Air will appreciate it.
Posted 17 May 2015 - 05:17 PM
Posted 08 June 2015 - 03:49 PM
Set backs: most high rises in major downtown centres (London, Montreal, New York, Seattle and so on...) have set-backs in the form of large plazas and open areas. It doesn't make sense to compare small-scaled buidlings in Fernwood with high rises. They have different needs. High density buildings in most major cities compensate for the density with open areas around the footprint of the building.
Posted 08 June 2015 - 03:52 PM
Welcome to the forum, wendywelch!
Posted 08 June 2015 - 04:43 PM
Set backs: most high rises in major downtown centres (London, Montreal, New York, Seattle and so on...) have set-backs in the form of large plazas and open areas. It doesn't make sense to compare small-scaled buidlings in Fernwood with high rises. They have different needs. High density buildings in most major cities compensate for the density with open areas around the footprint of the building.
That's not quite true. Many highrises in large urban centres, especially modern highrises/skyscrapers, will have a multi-storey podium that is flush with the sidewalk and not set back with a plaza surrounding the entire building. That would be expensive use of limited land. Some modern towers rise hundreds of feet straight up from the sidewalk.
In some cases the shaft of a tower might be set back but that's different then a setback of the building.
Here's Seattle where buildings rise straight up. A large plaza is an exception, not the rule.
Know it all.
Citified.ca is Victoria's most comprehensive research resource for new-build homes and commercial spaces.
Posted 08 June 2015 - 06:20 PM
It doesn't make sense to compare small-scaled buidlings in Fernwood with high rises.
Are you saying you want the ground floor to be set back? I want the ground floor to line up with the historic setback (the little building in between Starbucks and The Wave shows us the way). It doesn't make sense to compare the plaza at the foot of a commercial skyscraper with the ground floor of a 15-story residential highrise building. If we're searching for examples and precedents we don't need to look to Manhattan or Seattle or other places. We can stay right in Victoria and look around the immediate neighbourhood*. The Juliet, 834 Johnson, St. Andrew's Square, Era on Yates, 860 View... they're all good fits and they all have minimal or no setbacks on the lower floors. Meanwhile, The Wave has an indecisive/inconsistent setback on the ground floor. It's as if they wanted the setback to line up with the historic setback but they didn't want to offend anybody so they made it uneven.
Or maybe you're saying you think the higher floors should be set back more than they are?

*So many of Victoria's mistakes could be avoided by adopting this simple strategy - What would Victoria do?
Posted 09 June 2015 - 09:42 AM
When I mentioned setbacks I was thinking more of the model of the Atrium. I am thinking of a space or place where pedestrians can interact with the building on street level. Obviously there is no room for a plaza in this space; I was giving that as an example of how some buidlings use a plaza as a place for interaction. The Juliet is another good example. More consideration of the site at street level would be appreciated as this is one of Victoria's most densely populated pedestiran area.Are you saying you want the ground floor to be set back? I want the ground floor to line up with the historic setback (the little building in between Starbucks and The Wave shows us the way). It doesn't make sense to compare the plaza at the foot of a commercial skyscraper with the ground floor of a 15-story residential highrise building. If we're searching for examples and precedents we don't need to look to Manhattan or Seattle or other places. We can stay right in Victoria and look around the immediate neighbourhood*. The Juliet, 834 Johnson, St. Andrew's Square, Era on Yates, 860 View... they're all good fits and they all have minimal or no setbacks on the lower floors. Meanwhile, The Wave has an indecisive/inconsistent setback on the ground floor. It's as if they wanted the setback to line up with the historic setback but they didn't want to offend anybody so they made it uneven.
Or maybe you're saying you think the higher floors should be set back more than they are?
*So many of Victoria's mistakes could be avoided by adopting this simple strategy - What would Victoria do?
Posted 09 June 2015 - 10:21 AM
Posted 09 June 2015 - 10:26 AM
What don't we like about the ground floor as depicted? It looks pretty good to me. The experiment with setbacks on the Wave didn't work so methinks it would be silly to want more of the same. Back to basics. Ground floors don't need to be gimmicky. Stick with the fundamentals.

Edited by aastra, 09 June 2015 - 10:27 AM.
Posted 09 June 2015 - 10:29 AM
I think it looks good I was just agreeing with the premise that it is important.
Posted 09 June 2015 - 12:30 PM
Looks like it IS setback a little.
Posted 09 June 2015 - 12:39 PM
We need a ground floor architectural review. We have a notoriously poor record for ground floors in this city while everyone cries bloody murder about the look of the 14th floor.
This region can be so darned backwards at times that it's downright infuriating.
Know it all.
Citified.ca is Victoria's most comprehensive research resource for new-build homes and commercial spaces.
Posted 09 June 2015 - 01:53 PM
I'm really having a hard time understanding how two lousy supportive suites (presumably the worst suites on the lower floor) can be a major deal breaker. Is it the fact that the suites are not market rental and there are legalities involved? Or do they so desperately need that meagre income they would bring in?
I know, but in reality, a 25-storey slender tower would have to be marketed as luxury by necessity. I doubt the numbers would add up any other way.
In a way, I'm not sure why the city is so stuck on two suites. I can't say I blame Dave for not wanting to deal with that, as there is a complexity to supportive suites and two is not enough to warrant the hassle. There is a supportive building next door to the proposal so I hazard a guess that Dave is not against affordable or supportive housing.
I feel that a contribution to the affordable housing trust fund would be enough for the public good, and I personally feel that Chard's quality and vision is also a benefit to the city as a whole.
Posted 09 June 2015 - 02:11 PM
In a way, I'm not sure why the city is so stuck on two suites...
I suppose it was bound to happen eventually, that the city would inexplicably make a big fuss re: some otherwise minor aspect of a larger development, while overlooking all of the many positive aspects of said development.
Posted 09 June 2015 - 02:15 PM
Are they stuck though? I haven't heard any indicator in that regard. Chard is just going through the motions to remove a rezoning requirement that applied to a condo building, not a rental, and all that aside, he's building up to 15- and 10-storeys while the rezoning was for 17 and 11. It's only fair there's some give and take here and the City recognizes that.
Know it all.
Citified.ca is Victoria's most comprehensive research resource for new-build homes and commercial spaces.
Posted 09 June 2015 - 02:30 PM
Are they stuck though? I haven't heard any indicator in that regard. Chard is just going through the motions to remove a rezoning requirement that applied to a condo building, not a rental, and all that aside, he's building up to 15- and 10-storeys while the rezoning was for 17 and 11. It's only fair there's some give and take here and the City recognizes that.
To be fair and have full disclosure
I was just going off the inference of Rob's Post, I have not heard any thing outside this forum about the development. I was just stating that if there was an issue regarding the suites it would be due to supportive suites having a bit of a different process on the property management side, etc. and two suites would ad a level of complexity without much benefit to the community over all.
I'm supportive of this project as I feel its long over due to be redeveloped, this was naturally increased when the movie theater closed. Meanwhile ddding to the rental stock at any level is beneficial in our current conditions.
Edited by Layne French, 09 June 2015 - 02:31 PM.
0 members, 1 guests, 0 anonymous users