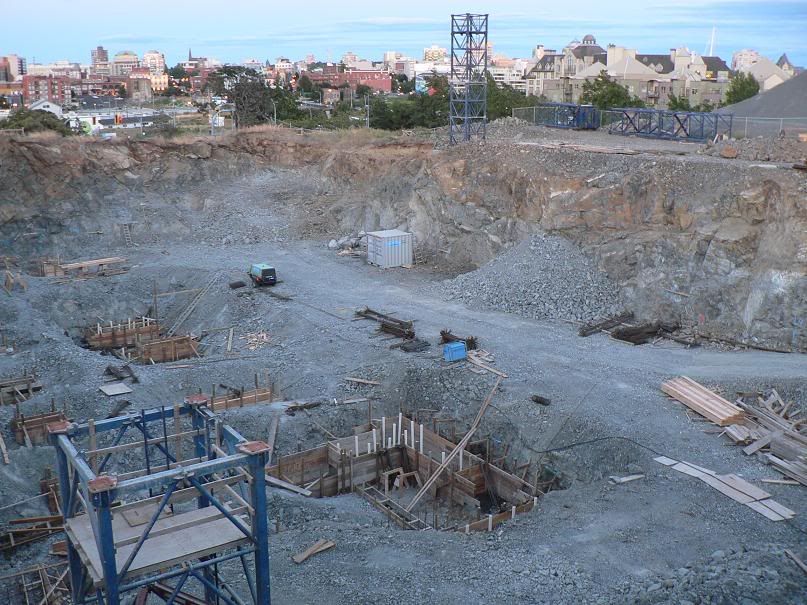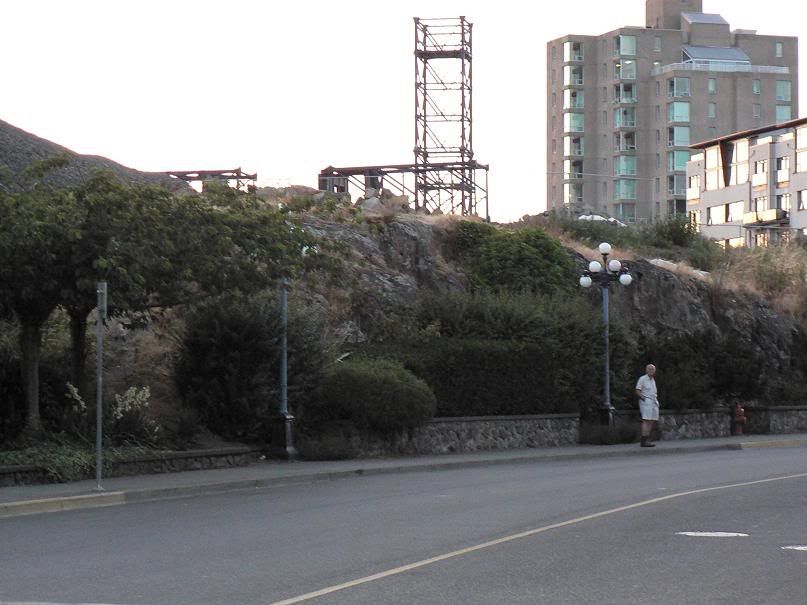

Songhees Hilltop will have, 3 towers, 10 - 13-storeys; first phase a 10-storey condo tower.
Does anyone have a rendering or a photo of the model for this?
Posted 01 August 2006 - 09:50 PM


Posted 01 August 2006 - 11:04 PM
Know it all.
Citified.ca is Victoria's most comprehensive research resource for new-build homes and commercial spaces.
Posted 06 August 2006 - 09:14 AM
I noticed yesterday that the Bayview publicity vehicle is buzzing around town. I didn't recognize the manufacturer but the rear of the vehicle had "Electric Car" written on the back.
It looks sort of like a small version of a VW bug and is on Bayview's adverts for their upcoming project.
Know it all.
Citified.ca is Victoria's most comprehensive research resource for new-build homes and commercial spaces.
Posted 06 August 2006 - 09:22 AM
Posted 22 August 2006 - 12:19 PM
Posted 22 August 2006 - 03:24 PM

Posted 23 August 2006 - 09:45 AM
The second crane is now going up.
The design has changed quite a bit. It is now even bulkier :?
That video for Bear Mountain's Soaking Peaks and Highlander shows the first phase of Songhees Hilltop to scale. And it absolutley dwarfs everything around it.
Know it all.
Citified.ca is Victoria's most comprehensive research resource for new-build homes and commercial spaces.
Posted 23 August 2006 - 02:24 PM
Posted 23 August 2006 - 02:39 PM
Posted 23 August 2006 - 02:50 PM

Posted 23 August 2006 - 02:57 PM

Posted 23 August 2006 - 02:58 PM
Posted 23 August 2006 - 03:01 PM
Posted 23 August 2006 - 03:43 PM
Posted 23 August 2006 - 04:16 PM
Posted 24 August 2006 - 08:50 AM
Know it all.
Citified.ca is Victoria's most comprehensive research resource for new-build homes and commercial spaces.
Posted 27 August 2006 - 10:17 AM

Know it all.
Citified.ca is Victoria's most comprehensive research resource for new-build homes and commercial spaces.
Posted 17 September 2006 - 01:05 PM
Posted 17 September 2006 - 01:31 PM
Know it all.
Citified.ca is Victoria's most comprehensive research resource for new-build homes and commercial spaces.
Posted 17 September 2006 - 02:46 PM
0 members, 1 guests, 0 anonymous users