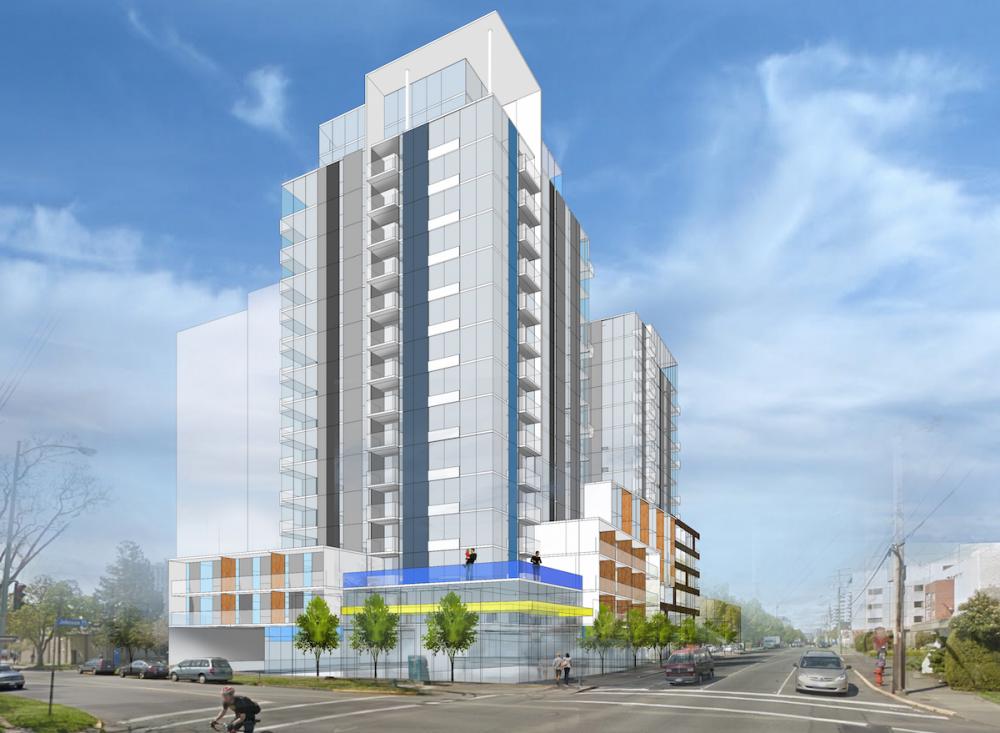Hmmm. This site and the site on Yates have been undeveloped/underdeveloped for decades... but now suddenly the time is right for major projects on both of them? Is each project a reaction to the other?
I'm wondering why the podium should be six stories tall. For such a tall podium it actually looks really good, but I'm just pondering Harris Green's evolution in this aspect. No podiums at all for the longest time, and now a 4-story podium proposed for Yates and a 6-story podium proposed for Johnson. I'm not sure what to make of it.
Thumbs up for proposing two towers that aren't perfect twins.
Overall I think it makes a good first impression, but my biggest concerns would be:
1) The proximity to the proposed Yates St. highrise and to the Manhattan (You need comfortable gaps between these buildings.)
2) Variation of heights across the four buildings (Surely we don't want four buildings of roughly the same height on the same block? If you're living in these buildings you wouldn't want that and if you're down on the street looking at these buildings you also wouldn't want that.)
3) Commercial all the way along Johnson? Nobody wants to build townhomes, is that it?
edit looking back in 2019: Seems like they knew what they were doing on all counts.
Edited by aastra, 10 September 2019 - 04:08 PM.


















