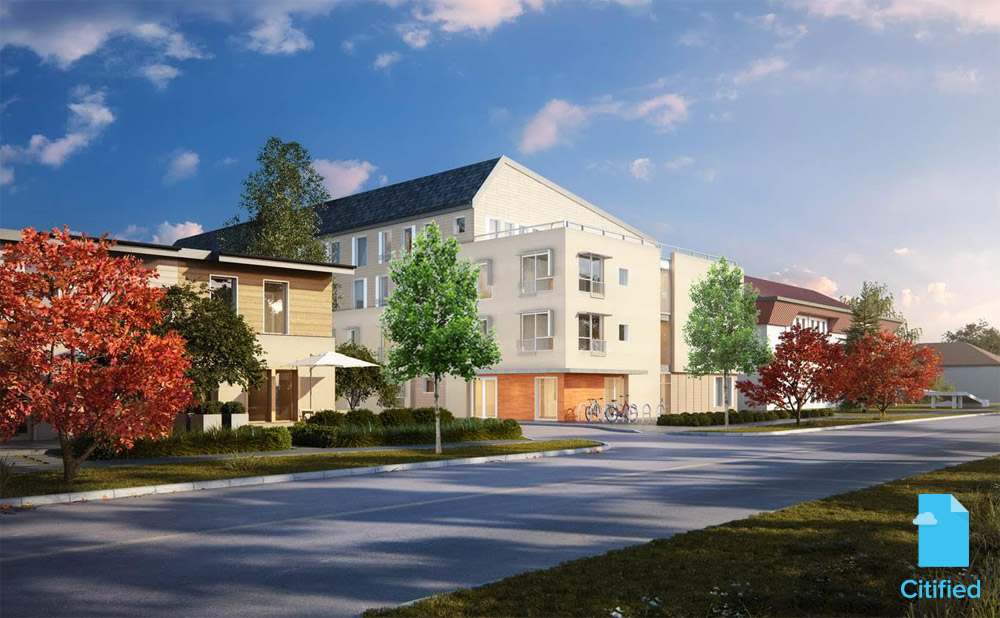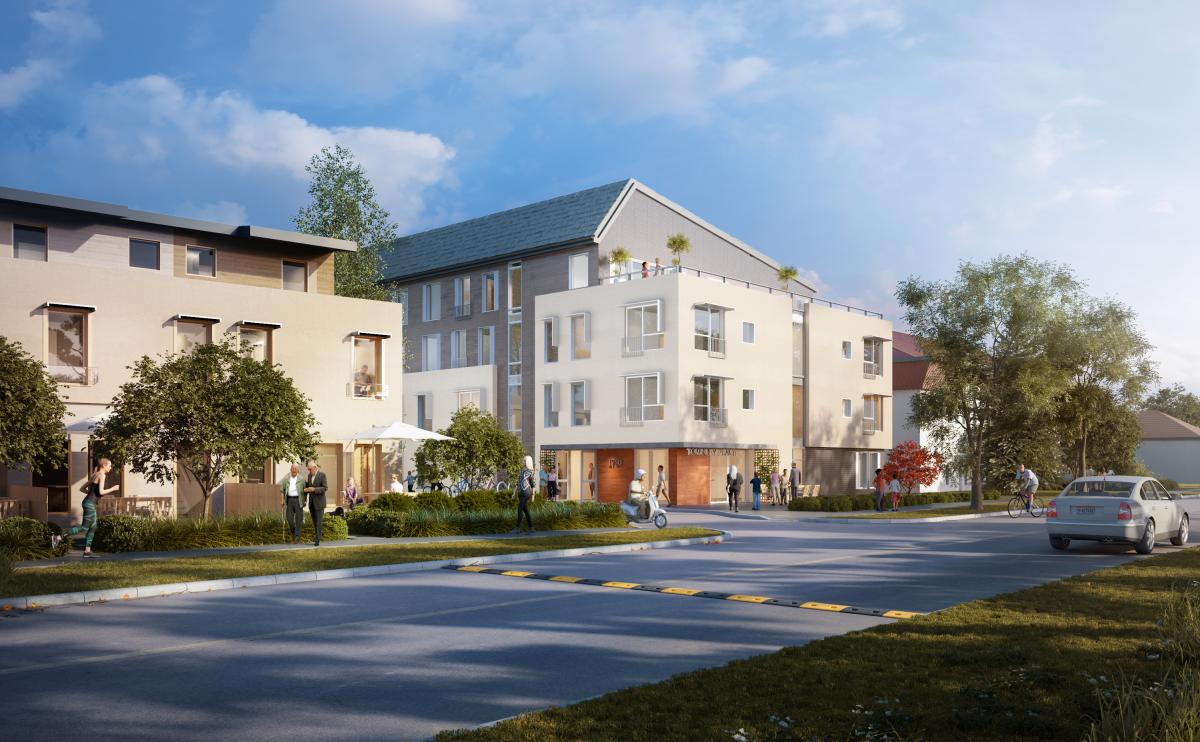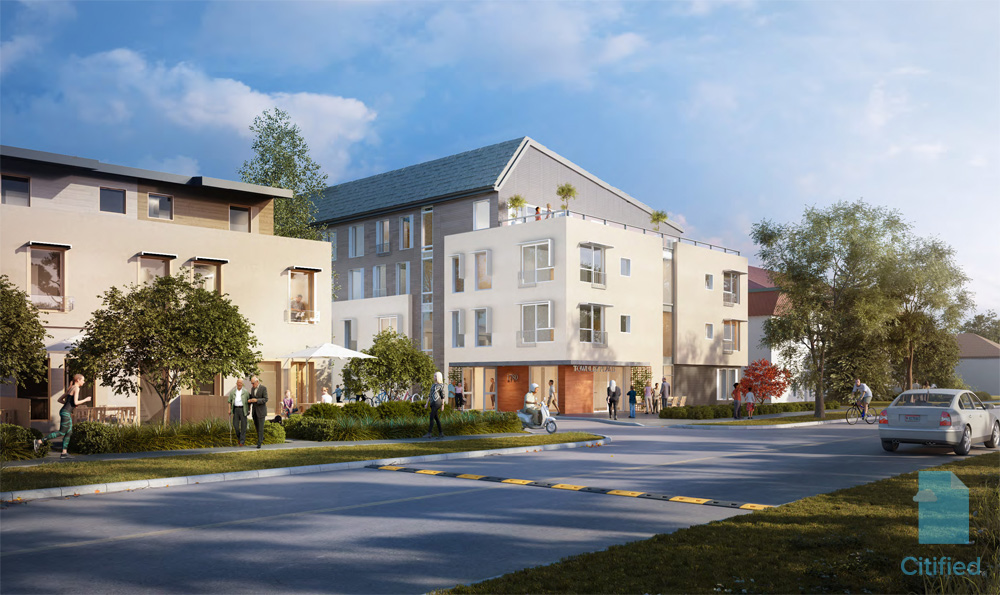The Greater Victoria Housing Society (GVHS) is transforming its existing low-income seniors housing property at 1780 Townley into a vibrant new community. The new Townley Place will provide low-income seniors housing within a Passivhaus designed apartment and affordable family townhouses. Passivhaus design provides the highest levels of building energy efficiency through the building envelope rather than mechanical heating and cooling systems, which are often expensive to maintain. With this renewal, the GVHS is establishing a new, not-for-profit, housing standard for functionality, energy efficiency, social interaction, and wellness.
The project will include contemporary planning principles of increased density and street vitality, and sustainable design features, such as walkability, diversity, health and wellness, food gardens, water conservation, solar orientation, natural ventilation, and energy efficiency.
Project Features
· 3 and 4-storey seniors apartment building designed to Passivhaus standard and purpose-built to meet the needs of seniors & people with disabilities; built to adaptable housing standards (replaces obsolete building with no elevator, poor accessibility & outdated bathrooms)
· Increased opportunity for community residents to “age-in-place”
· Low-moderate income family townhouses
· Net increase of 28 affordable rental housing units
· Durable, long lasting building systems, materials & construction methods, with reduced maintenance & operating costs. Reduced energy costs benefit lower income renters’ cost of housing.
· Underground, on-site parking, Car sharing, bicycle & scooter storage, and tenant selection for reduced car ownership/dependency.
· Smart increased density
· Improved street vitality
· Total on-site stormwater management in excess of the District of Saanich standards.
· Raised gardens for food production
· Internal walkway system & a new and improved streetscape and sidewalk along Townley Street
· Net increase of new trees will contribute to the urban forestry resource.
· Wood construction with an emphasis on local materials.
· Project costs can be sustained by project rents.
Pending a successful rezoning, construction would start in the spring of 2017.





















