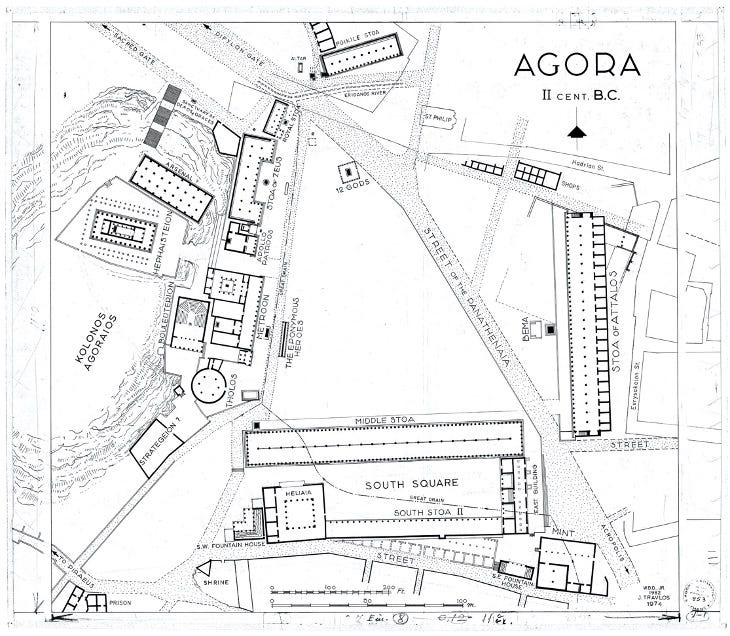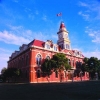8.3.1 Work with the Capital Regional District to enhance the Galloping Goose and Lochside Regional Trails by expanding the width of the trail and creating separate areas for pedestrians and cyclists to improve safety and enhance the experience for all users.
8.3.2 Work with the CRD to explore opportunities to improve the safety and visibility of access points and crossing locations along the Galloping Goose and Lochside Regional Trails, through:8.3.3 Pursue the development of pocket parks or plazas along the Galloping Goose Regional Trail (see Policy 5.8.6).
- Focusing on high use/high conflict areas;
- Addressing sightlines and signage needs; and•Improving road-trail crossings, including through marking and lighting.
8.3.4 Work with the Capital Regional District to enhance wayfinding to better link regional trails with key destinations and active transportation routes.
8.3.5 Work with Capital Regional District and adjacent property owners to enhance public amenities along the Galloping Goose and Lochside Regional Trails, including through the provision of shelters, water fountains, benches, washrooms and bike kitchens.
8.3.6 Support public art installations on private property along the Galloping Goose and Lochside Regional Trails, to celebrate and animate the area.
8.3.7 Enhance connectivity to the Lochside Regional Trail and support the creation of a public/ open space at the Municipal Campus site that complements the Nigel Valley Plaza as part of upgrades or redevelopment (see Policies 8.2.6 and 5.12.11).
8.3.8 Work with the Capital Regional District and MOTI to enhance the integration of the Galloping Goose and Lochside Regional Trails with adjacent land uses, including exploring additional non-motorized access points to uses fronting on to the Trail.
8.3.9 Ensure redevelopment proposals adjacent to the Galloping Goose and Lochside Regional Trails are designed to:
- Improve passive visual surveillance while maintaining the greenway character of the Trail;
- Add to interest and enhance the recreational experience of the trail;
- Address potential conflicts created by access points; and
- Include landscaped areas adjacent to the Trail with a balanced focus on native and drought tolerant plants to enhance the greenway character of the trail corridor.
& more details about that mid-block alley
7.9.1 Create a new laneway, Audley Crossing, through the development process, generally based on the conceptual alignment identified on Figure 7.11.
7.9.2 Implement the conceptual design for Audley Crossing identified in Figure 7.10.
7.9.3 Design Audley Crossing as a shared lane with pedestrian priority, including features such as planters and living walls, street furniture and pedestrian lighting, on the buildings.
7.9.4 Define a two-storey street wall along Audley Crossing to frame the lane and reflect its pedestrian-scale character (See Figure 7.10).
7.9.5 Through the redevelopment process, work with developers to ensure optimal outcomes for Audley Crossing, including through easements, adjustments to the alignment and consideration of community contributions.
7.9.6 Encourage opportunities for integrating Audley Crossing as part of large redevelopment projects on Douglas Street and Oak Street, and support residential and commercial mixed-use developments (up to 3 storeys, stepped back at 2 storeys) that front onto the lane and serve to enhance its role, function and appearance as a shared thoroughfare.
7.9.7 Strongly encourage active commercial developments along Audley Crossing that frame the lane, provide commercial activity and pedestrian orientation and offer a spilling-out of uses into the space (e.g. cafes, patio seating).
7.9.8 Provide pedestrian, bicycle, local vehicle and loading/delivery access while creating an exceptional pedestrian-oriented lane that accommodates recreational and social activities.
7.9.9 Expect all loading access and bays to be on-site and integrated into building design (see guidelines 9.2.5 ii).
7.9.10 Consider public open space linkages (i.e. new park acquisition) and other improvements that create unique areas along Audley Crossing including pocket parks, enhanced seating areas and public art.
edit: re: 8.8.3/5.8.6 here's the agora of athens at its peak with the panathenaic way going through the middle

https://medium.com/@...ra-fa984ceb017c
Edited by amor de cosmos, 10 August 2020 - 09:00 AM.
















