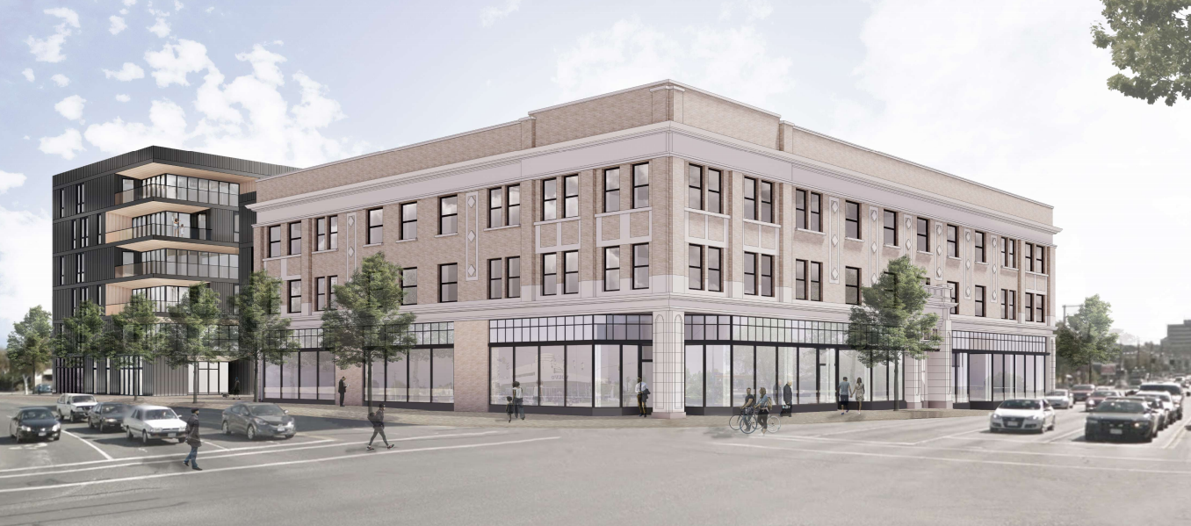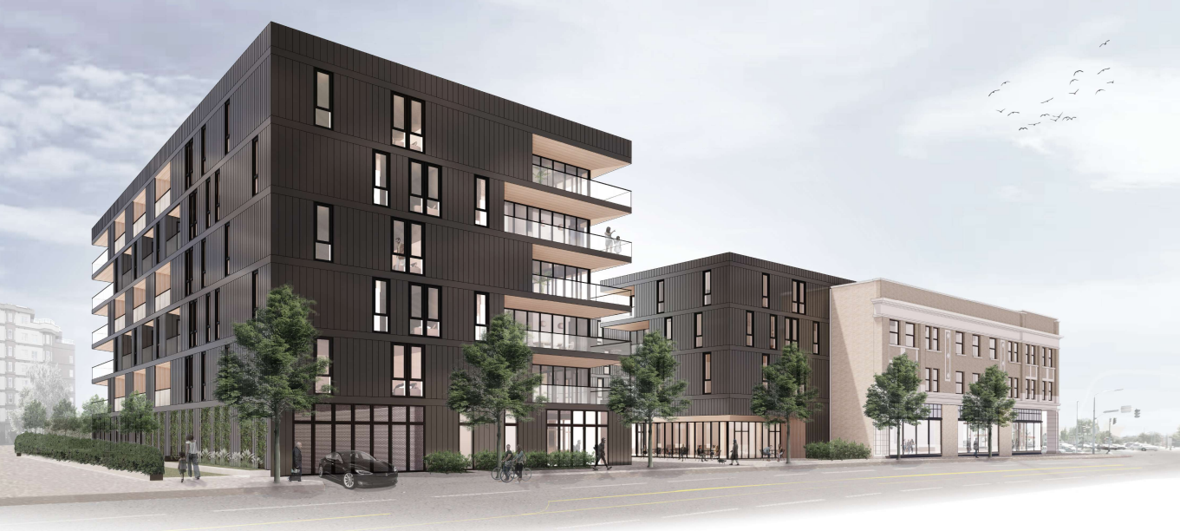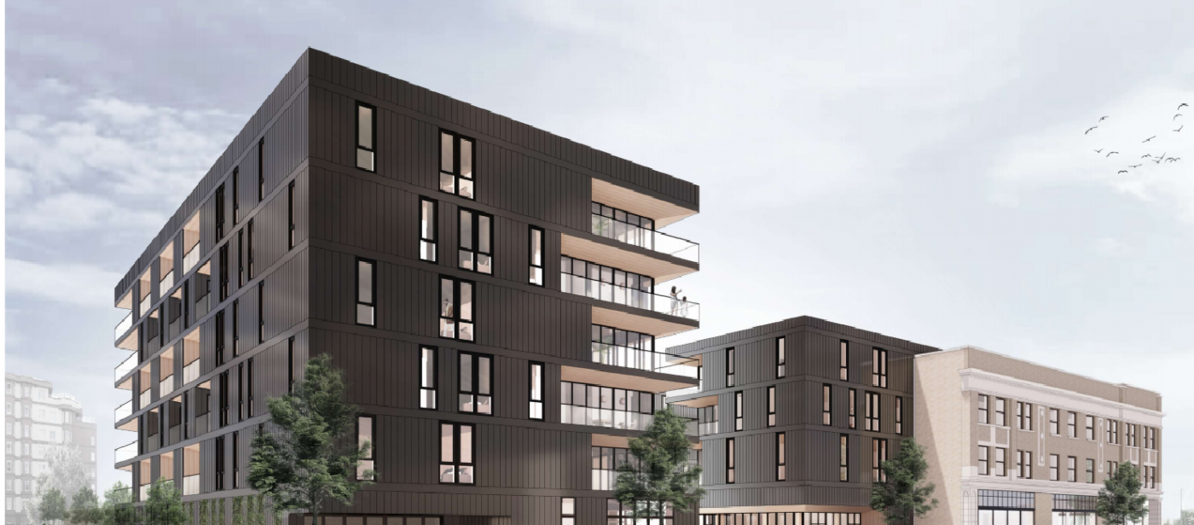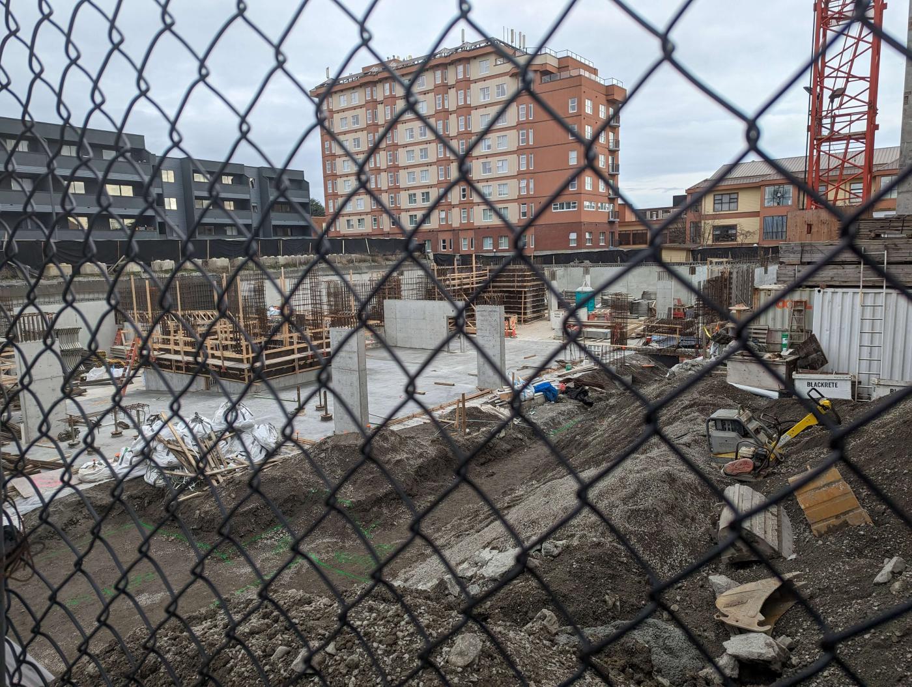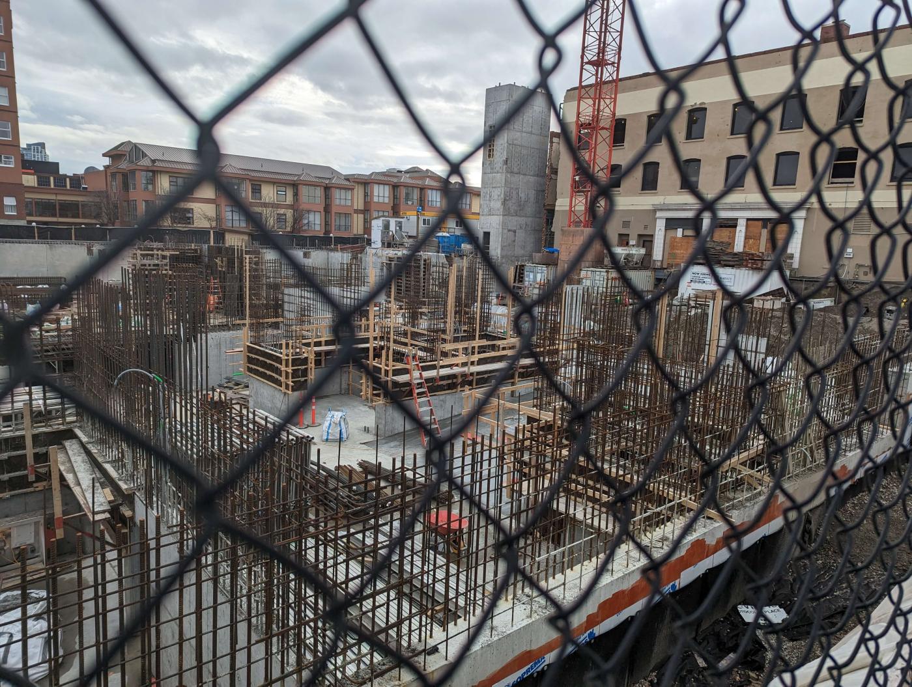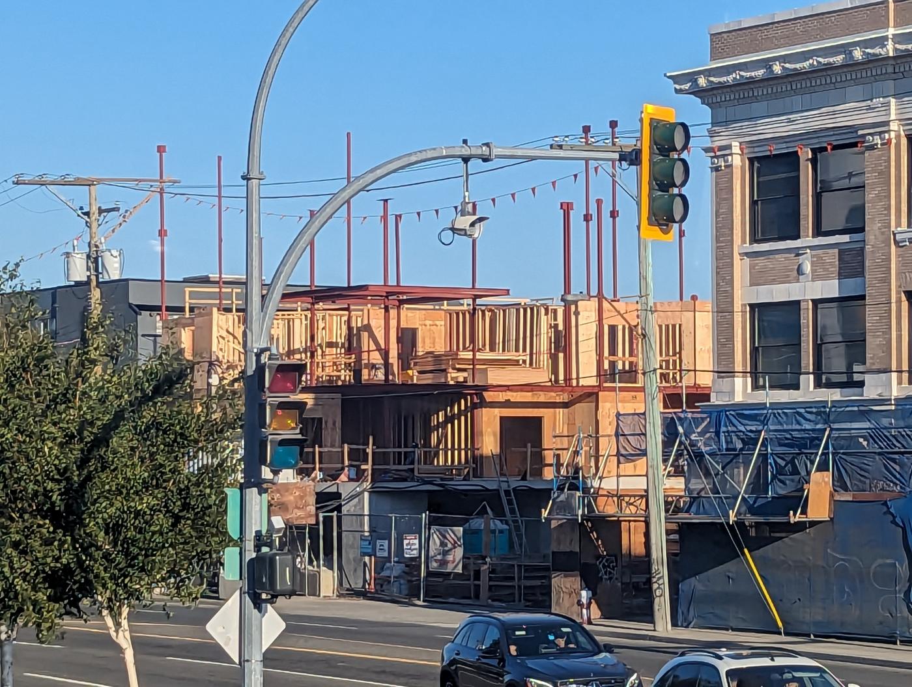^ Yes, and also a heritage permit. All three are done concurrently, but I think that the way CoV does things is getting to a level of preliminary approval for the rezoning and using the DP to work out the details.
 | UNDER CONSTRUCTION 735 Hillside Avenue Uses: rental, commercial Address: 735 Hillside Avenue Municipality: Victoria Region: Urban core Storeys: 6 |
Learn more about 735 Hillside Avenue on Citified.ca

The Scott Building | 2659 Douglas Street & 735 Hillside Avenue | Rentals, office | 6 & 3-storeys
#61

Posted 08 July 2019 - 12:59 PM
#62

Posted 08 July 2019 - 01:45 PM
^ Just in time for Victoria's new housing policies ... phase 2.
https://pub-victoria...ocumentId=42229
#63

Posted 19 July 2019 - 08:14 AM
Documents aren't up yet, but there is now a DP with Variances application live on the Tracker: https://tender.victo...Number=DPV00123
Revised drawings have been uploaded. Overall design and massing is still the same, the biggest changes are to the courtyard landscaping and the ground floor of the Scott building.
- Kapten Kapsell, Nparker and jonny like this
#64

Posted 19 July 2019 - 08:24 AM
And compared to the first drawings posted by Kapten (which I now see are considerably different from what's on the table today!)
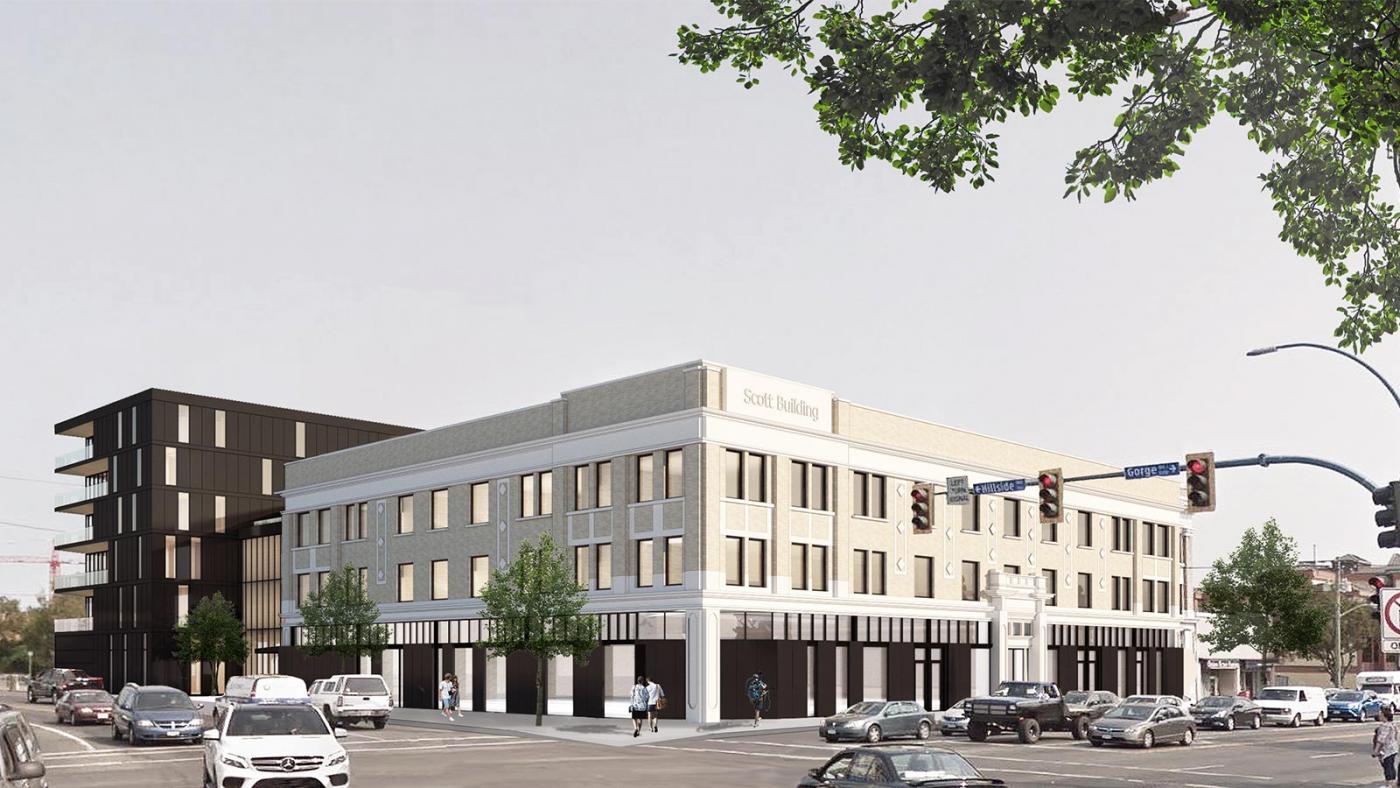
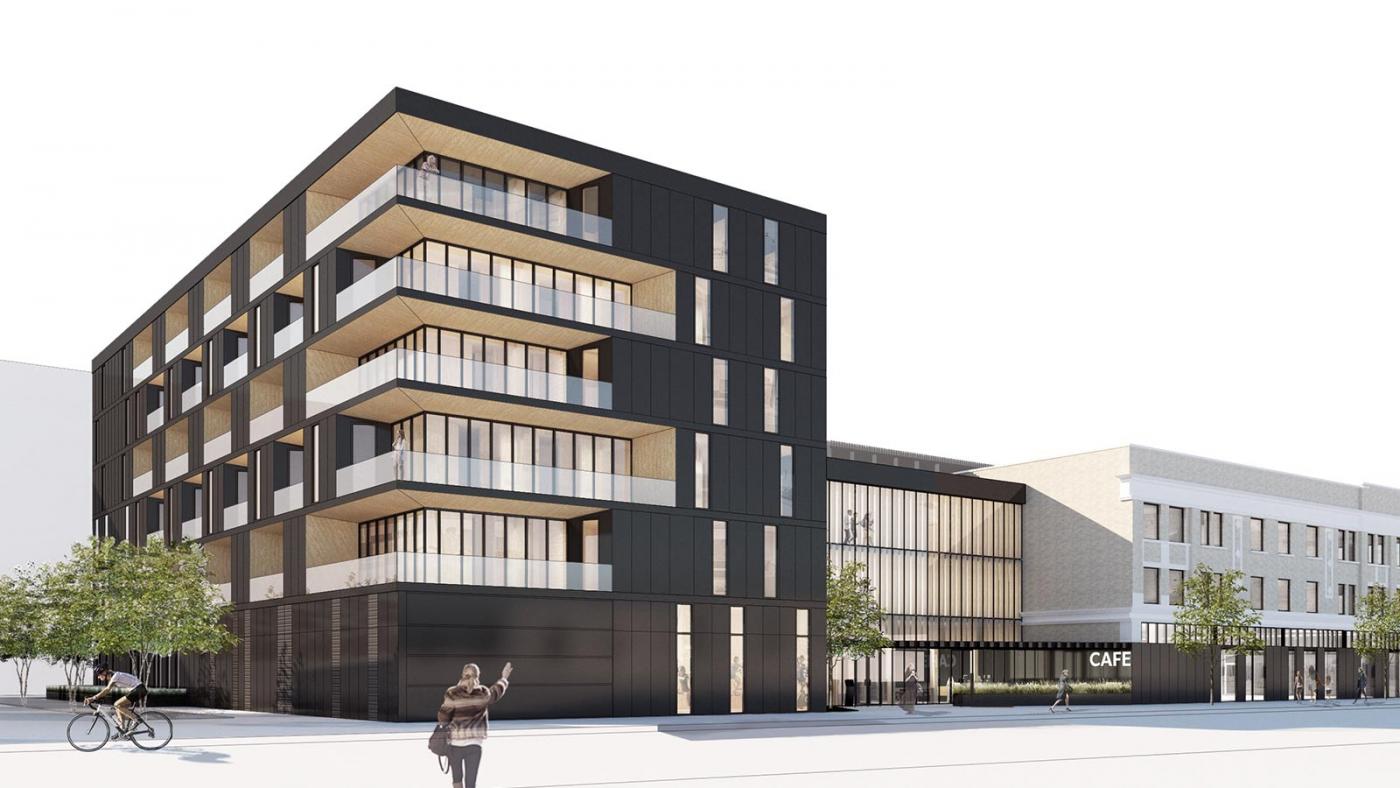
Edited by Jackerbie, 19 July 2019 - 08:25 AM.
#65

Posted 19 July 2019 - 09:19 AM
To recap the residential units; 151 total rental units
6 x 1 br loft
16 x studio
83 x 1br
24 x 1br + den
21 x 2br
1 x 2br + den
2 levels of underground parking beneath the new building
2 driveways off Hillside
#66

Posted 19 July 2019 - 09:26 AM
Those changes to the ground floor of the Scott Building are much better. I liked the previous design overall, but the amount of random black walls was weird. Looks like a lot less empty space on the ground floor of the new building as well. The eastern portion of the new building looks a lot wider, no? Would this mean more units?
- jonny likes this
#67

Posted 19 July 2019 - 10:11 AM
^Agreed, the ground floor overall is much better. But I did like that lobby/atrium element bridging the two buildings in the previous design.
#68

Posted 19 July 2019 - 10:32 AM
I like it.
#69

Posted 21 October 2019 - 11:27 AM
Off to ADP on Wednesday, Oct 23
#71

Posted 25 October 2019 - 10:29 AM
I can never understand why anyone would choose black as a cladding colour, especially for a residential building. Not only does it act as a heat sink, it also leads to expansion and contraction issues.
- Victoria Watcher likes this
#72

Posted 06 November 2019 - 01:29 PM
Anyone know who is behind District Properties?
“To understand cities, we have to deal outright with combinations or mixtures of uses, not separate uses, as the essential phenomena.”
- Jane Jacobs
#73

Posted 06 December 2019 - 04:16 PM
- newbie_01 and Victoria Watcher like this
#74

Posted 31 July 2020 - 02:22 PM
- Mike K. and Promontory Kingpin like this
#75

Posted 07 August 2020 - 08:36 AM
Passed with unanimous support. I'm excited to see this one get underway.
- Mike K. and newbie_01 like this
#76

Posted 23 February 2021 - 08:01 AM
The new six-storey wood frame structure to the east of the Scott Building will be separated from the existing building in order for the heritage component of the project to be a visual focus from the surrounding streets.
The two buildings will frame a green central plaza, creating a pedestrian experience while allowing for intermittent vehicular access and short-term parking stalls. The central plaza will be accessible to the public and is intended to be enjoyed by both residents and visitors.
One and a half levels of underground parking will fill the east side of the site under the new building and plaza. The upper portion of the underground parkade will be allocated to commercial/retail staff, customers, and residential visitors. Beyond the staff and visitor parking, gated secured parking will be provided to building residents.
https://www.timescol...eoff-1.24285591
Edited by Victoria Watcher, 23 February 2021 - 08:01 AM.
#77

Posted 27 March 2021 - 07:08 PM
- Mike K. and zoomer like this
#80

Posted 09 September 2023 - 05:10 PM
Looks like they are using steal wood construction....
They're probably making out like bandits because of it.
- Nparker likes this
Use the page links at the lower-left to go to the next page to read additional posts.
1 user(s) are reading this topic
0 members, 1 guests, 0 anonymous users


