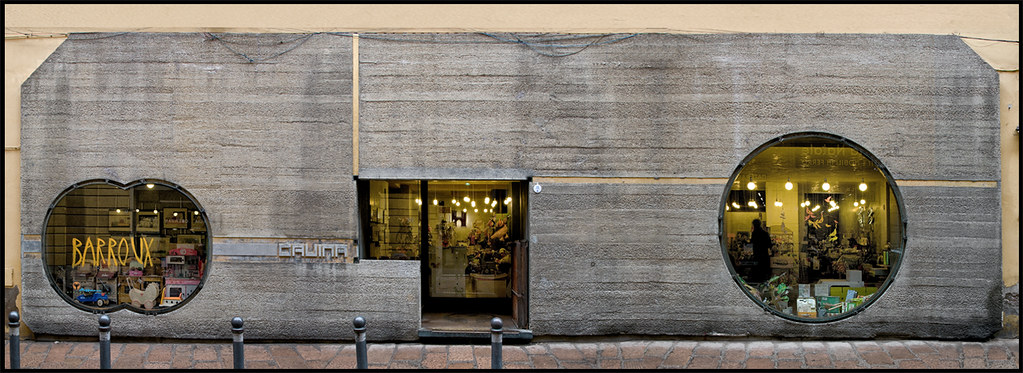'Stacked townhome' and condo dev eyed for James Bay's Parry Street
https://victoria.cit...0-parry-street/
Citified profile: https://victoria.cit...0-parry-street/
 | BUILT Rotunda by Aryze Uses: condo, townhome Address: 430 Parry Street Municipality: Victoria Region: Urban core Storeys: 4 Condo units: (studio/bachelor, 1BR, penthouse) Sales status: sold out / resales only |

Posted 26 March 2018 - 08:10 AM
'Stacked townhome' and condo dev eyed for James Bay's Parry Street
https://victoria.cit...0-parry-street/
Citified profile: https://victoria.cit...0-parry-street/
Posted 26 March 2018 - 08:26 AM
Posted 26 March 2018 - 08:33 AM
Love that the street wall is continued! But it'll be "too high, too dense, too little setback" for many people. Hopefully I am wrong and this goes smoothly
Posted 26 March 2018 - 08:46 AM
Love that the street wall is continued...
Agreed, but did they have to make it look like it was designed in 1975?
Posted 26 March 2018 - 08:50 AM
Yeah, it almost has a Harbour Square/Harbour Court (or whatever it's actually called) esthetic on the ground there.
Posted 26 March 2018 - 08:59 AM
Agreed, but did they have to make it look like it was designed in 1975?
Design details and material choices will was designed to support the nearby heritage buildings. The arched openings used at 440 Parry Street and at the adjacent United Church inspired a theme of arched and curved openings for the proposed building. The red brick used on so many of Victoria’s heritage building will be used on all of the proposal’s exterior walls, continuing the materials used for 440 Parry. Brick will also be used on the sides of the proposed building, to give a finer scale and texture to the less visible parts of the proposal, which are typically finished with unappealing cost-effective materials.
Maybe this view will help convince you?
Edited by PPPdev, 26 March 2018 - 09:01 AM.
Posted 26 March 2018 - 09:00 AM
Yeah, it almost has a Harbour Square/Harbour Court (or whatever it's actually called) esthetic on the ground there.
Exactly. Not an aesthetic that needs to be honoured nor repeated ever again.
Posted 26 March 2018 - 09:02 AM
...Maybe this view will help convince you?
While I get what is being proposed, the long "horizontal arch" is just not something I like.
Posted 26 March 2018 - 09:06 AM
For such a short frontage it's probably fine.
Posted 26 March 2018 - 09:57 AM
While I get what is being proposed, the long "horizontal arch" is just not something I like.
What is the alternative? Design it to look like it was designed in 2008 like everything else haha? ![]()
Posted 26 March 2018 - 10:01 AM
What is the alternative?
Seriously, a long horizontal arch was the only option???
Posted 26 March 2018 - 10:34 AM
Seriously, a long horizontal arch was the only option???
I like the horizontal arch, personally. It's a funky architectural feature that modernizes* the brickwork. If anything, I would keep the horizontal arch and eliminate the doorway arch to a more standard industrial looking entry, playing off the immediate neighbour
*I mean Modern in the architectural sense, not contemporary
Posted 26 March 2018 - 10:48 AM
I fully admit that the horizontal arch thing mostly irks me since it just looks too much like nasty 1970s architecture.
Posted 26 March 2018 - 11:09 AM
Seriously, a long horizontal arch was the only option???
Haha well it is a theme carried throughout the project

Edited by PPPdev, 26 March 2018 - 11:10 AM.
Posted 26 March 2018 - 11:15 AM
Haha well it is a theme carried throughout the project
This is not increasing my enthusiasm for this project.
Posted 26 March 2018 - 11:16 AM
Full submission is now online: https://tender.victo...Number=REZ00641
Posted 26 March 2018 - 11:27 AM
 Carlo Scarpa @ Gavina Showroom - Bologna [1961-1963] #2 by d.teil, on Flickr
Carlo Scarpa @ Gavina Showroom - Bologna [1961-1963] #2 by d.teil, on Flickr
Posted 26 March 2018 - 01:18 PM
This is not increasing my enthusiasm for this project.
Well, by the look of our elevator shaft design, our project is very enthused.
Posted 26 March 2018 - 02:49 PM
Here is a video peek into the project next door at 440. I guess it was completed in 2007.
Edited by VicHockeyFan, 26 March 2018 - 02:49 PM.
Posted 26 March 2018 - 04:37 PM
I'm liking it. The arches are a bit odd but they are more interesting than the typical rectangular openings. I do like the addition of some height (no reason why it needs to be flat after all) and the integration into the adjoining building.
BTW I remember when the adjoining building was converted several years ago. Walked past multiple times while it was in progress. Attended an open house once in one of the upper units, liked it a lot.
Edited by grantpalin, 26 March 2018 - 04:37 PM.
0 members, 1 guests, 0 anonymous users