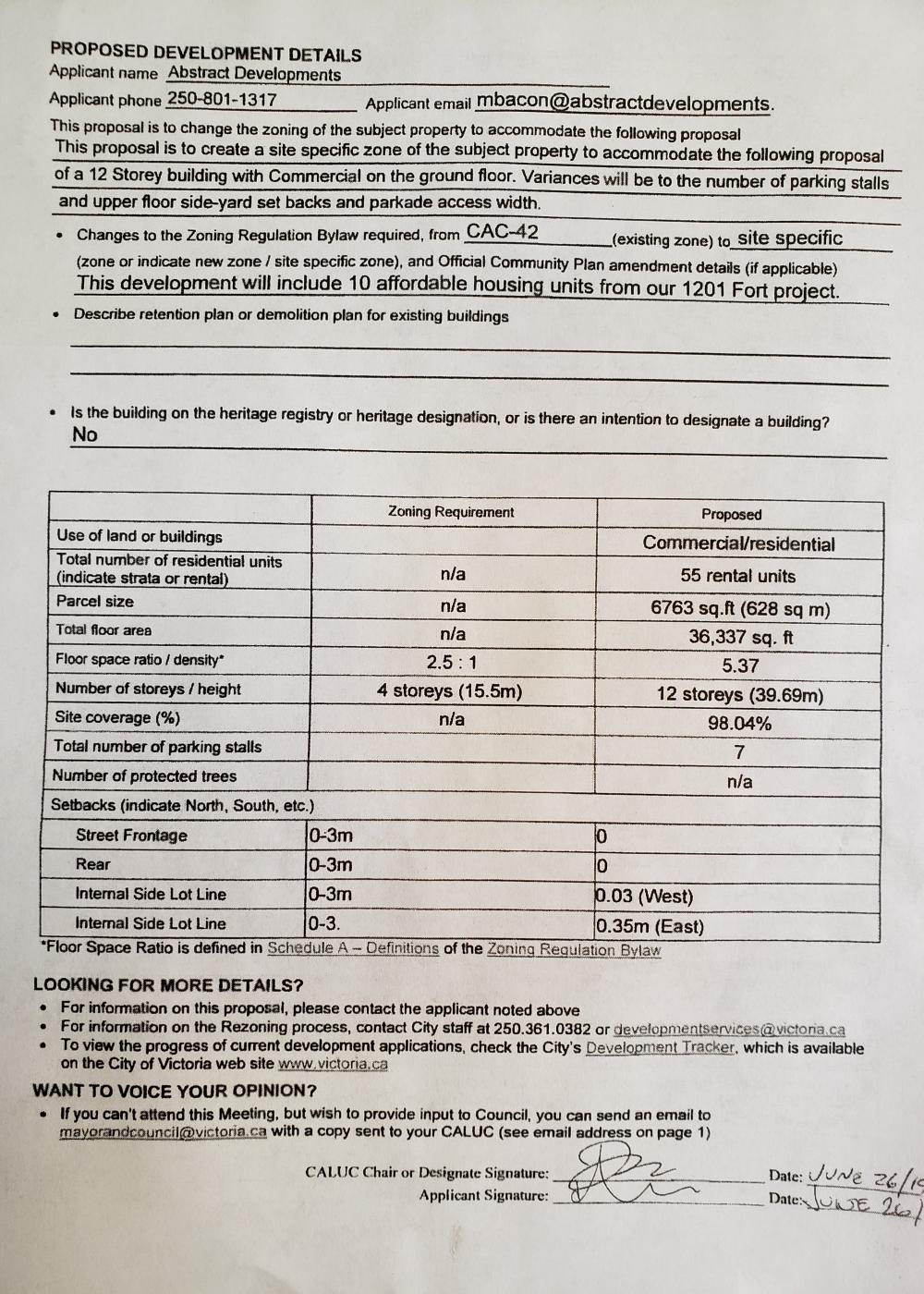Supportive/subsidized/affordable are three distinct meanings in the housing world.
Supportive housing tends to be allocated to individuals with disabilities or in need of a support structure/social service of some kind. These units also tend to be subsidized.
Subsidized housing is housing where the government actively pads monthly rents or absorbs the difference between what the tenant pays and what the actual carrying cost/financial obligation of providing that unit of housing may be. In some cases, other tenants, not the government or the landlord, subsidize individuals within subsidized units.
Affordable is a government-backed or organization-backed project (such as religious developments like Baptist Housing projects) that includes efficiencies/cost cutting opportunities that are not available or not practical in the open market, and therefore their monthly carrying cost is below that of a market unit, which makes it below-market/affordable when those efficiencies are priced into the rent. Government projects benefit from lower interest rates, access to government monies, grants, taxation benefits, faster development approvals, DCC reductions or outright cancellation, etc.
Affordable, however, does not equate with 'attainable.' Attainable housing is unique to an individual and while a $1,650/month two-bedroom affordable unit is affordable to one tenant as the market option is $1,950/month, it may not be attainable to someone who can only afford a basement suite.



















