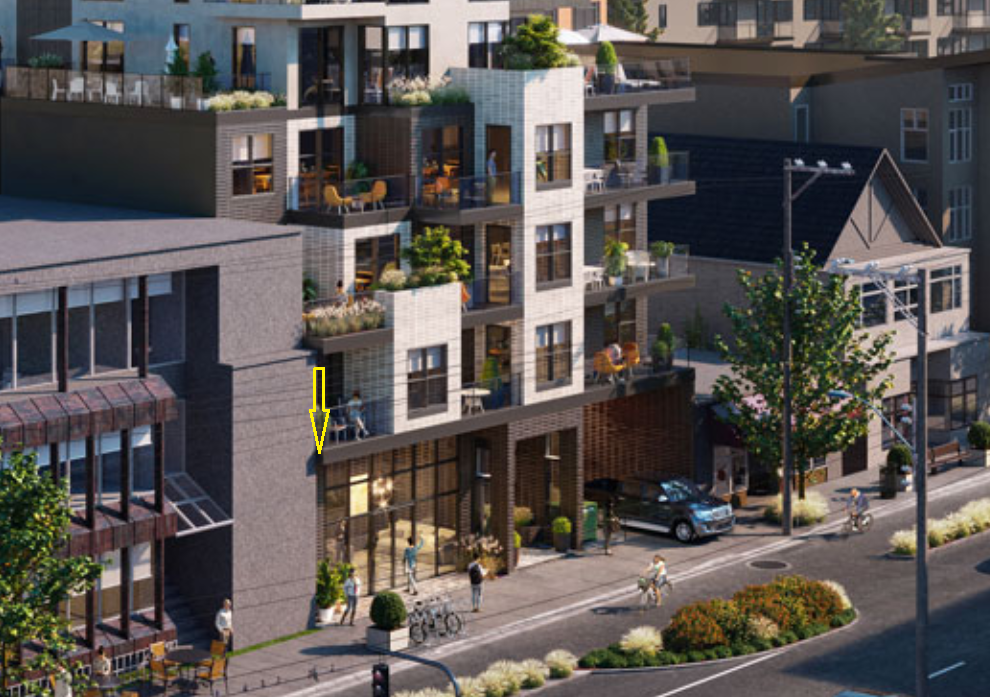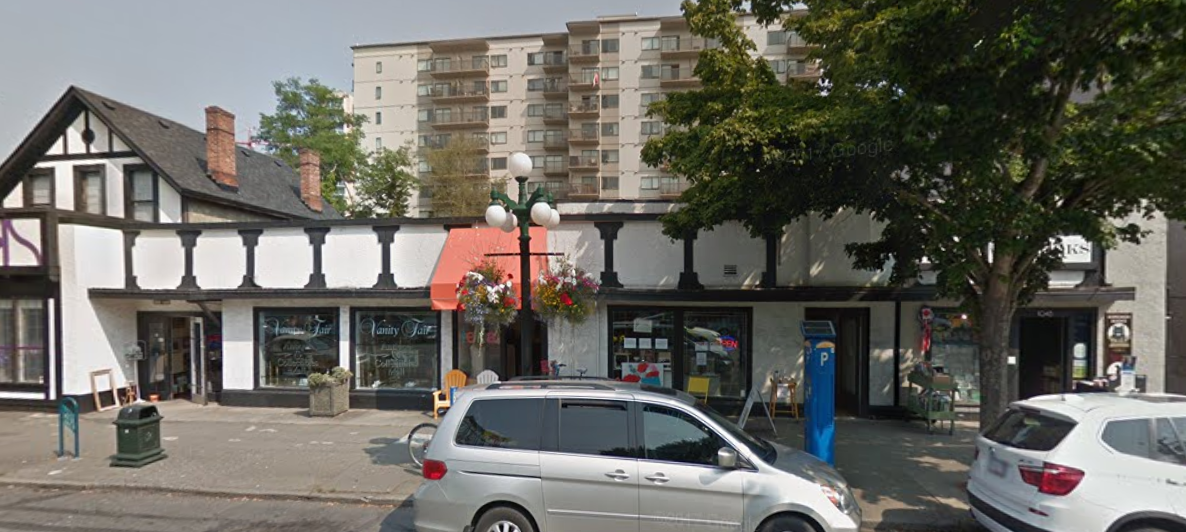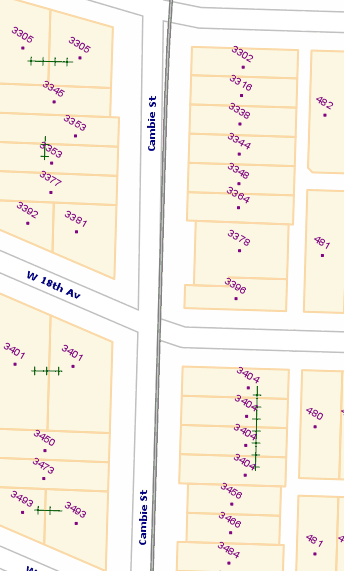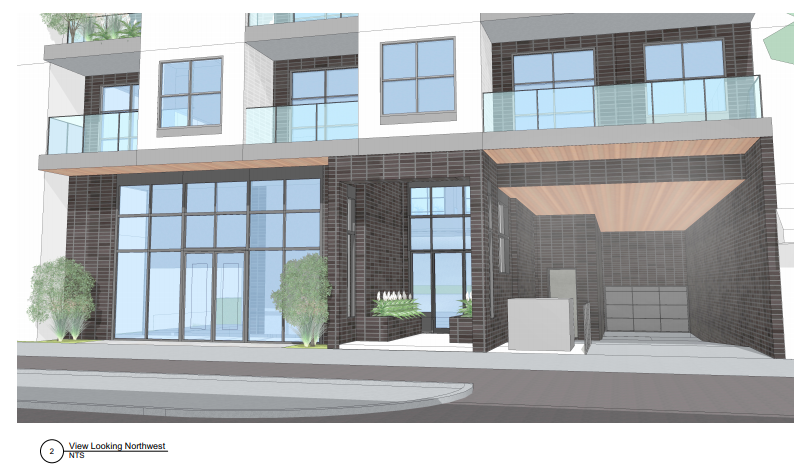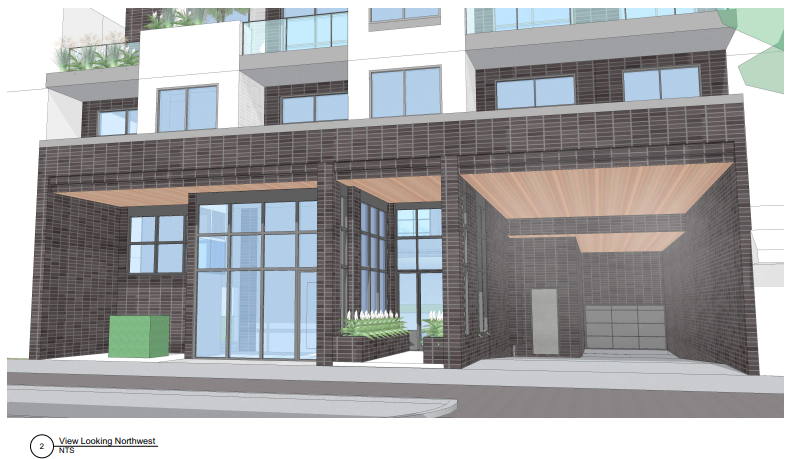I attended the CALAC meeting. Kind of depressing, actually. No wonder construction in Victoria is so expensive! I think the building is attractive, will command only modest rents, and is offering rentals that the City really needs.
Interestingly, last year the DRA Land Use Committee supported a 12 story building at 930 Fort St saying "DRA Land Use Committee review of this proposal finds it of a high build quality and design,
fitting for the local area, and technically in keeping with the stated objectives of the OCP." (https://victoriadra....820465087890625). Comments quoted in the letter praised the 930 Fort building as being tall, yet slender, and for building on an existing lot instead of joining several lots together. I'm not sure exactly what changed the character of this meeting. Perhaps rental vs. strata?
Several people at this meeting complained about parking. Personally, I think it's downtown, by the protected bike network, and with good transit options. Avoiding the huge cost of underground parking will help keep the construction costs down, and the lack of dedicated parking will help keep rents down.
My only concern is that there may not be enough bicycle parking provided.
There has been a real shift at the DRA over the last year, and it has caught many people by surprise.
The developers of the 930 Fort project are also the developers of the Jukebox.
Welcome to VV!






