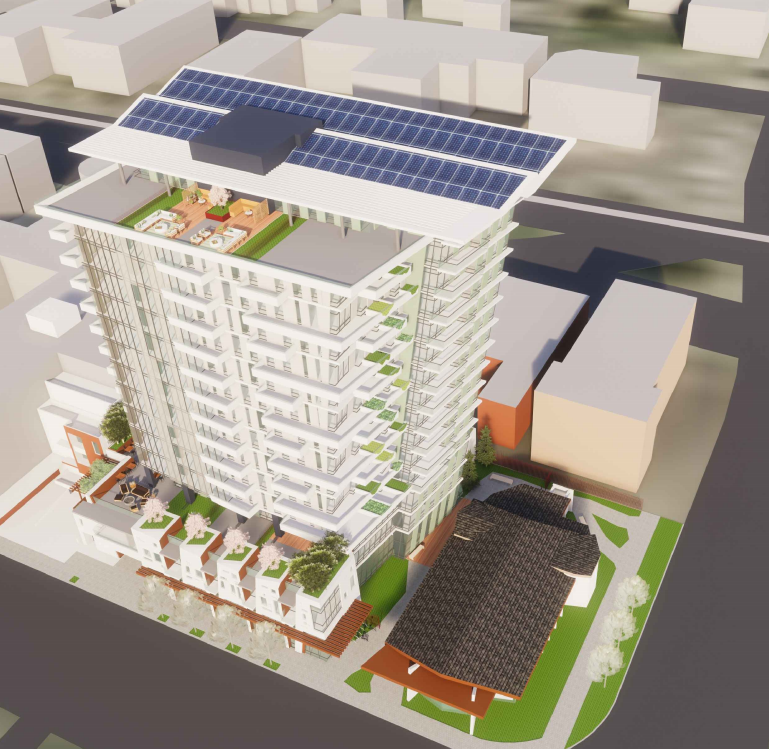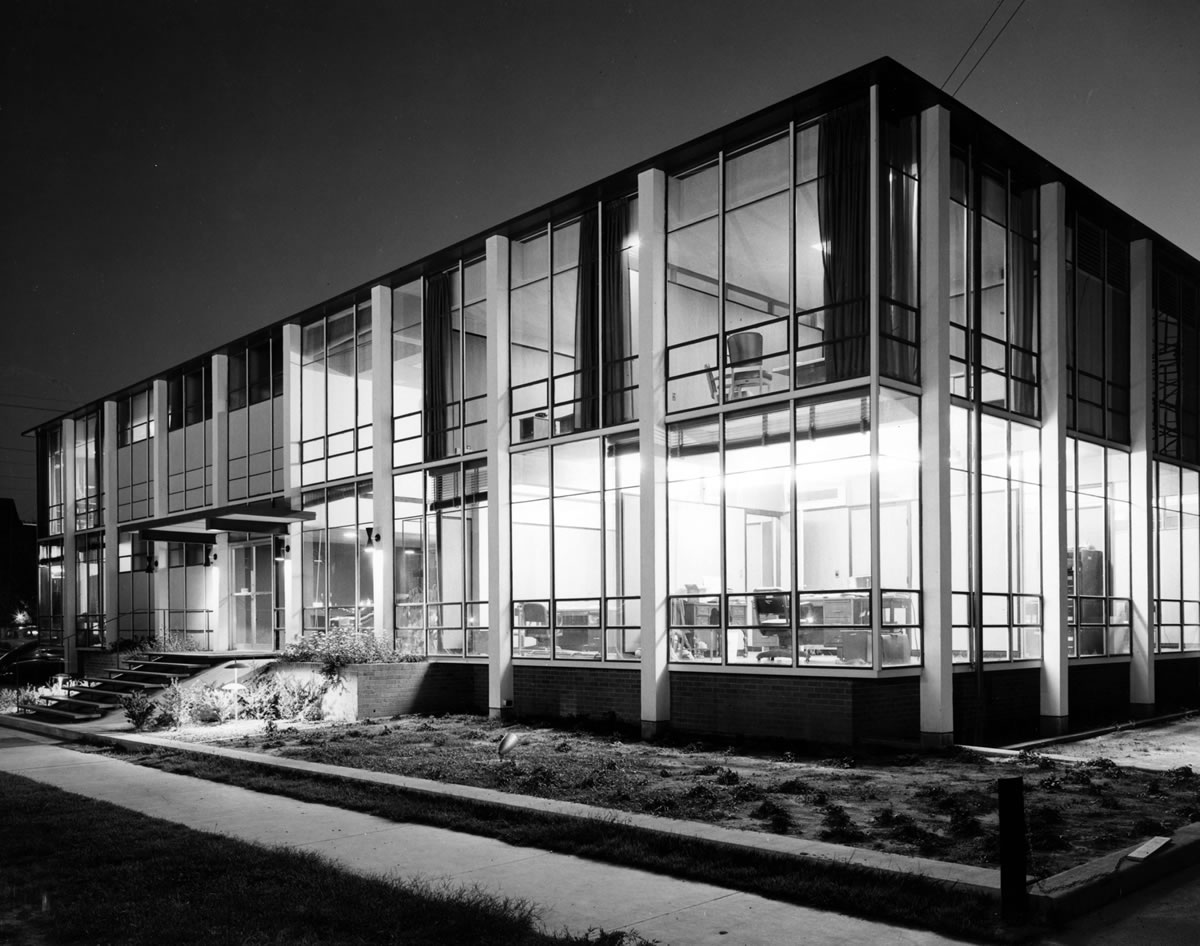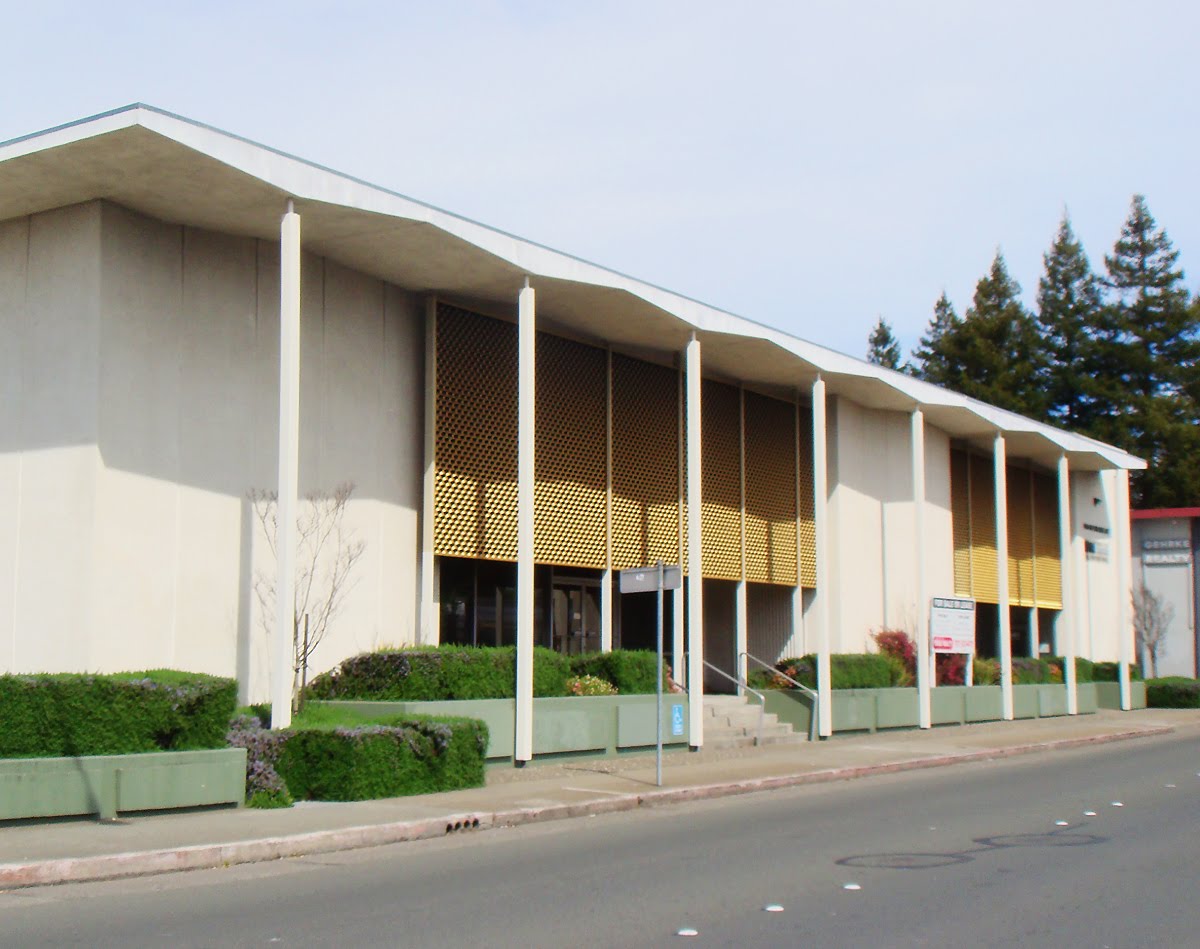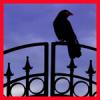 | BUILT The Wedge Uses: rental, commercial Address: 1400 Vancouver Street Municipality: Victoria Region: Downtown Victoria Storeys: 15 |
Learn more about the Wedge on Citified.ca

[Harris Green] The Wedge | Residential; retail | 15-storeys | Built - completed in 2024
#21
![[Harris Green] The Wedge | Residential; retail | 15-storeys | Built - completed in 2024: post #21](https://vibrantvictoria.ca/forum/public/style_images/master/icon_share.png)
Posted 15 October 2018 - 08:13 PM
#22
![[Harris Green] The Wedge | Residential; retail | 15-storeys | Built - completed in 2024: post #22](https://vibrantvictoria.ca/forum/public/style_images/master/icon_share.png)
Posted 16 October 2018 - 09:33 AM
Disappointed that the retention of part of the existing structure also means retaining that blank wall fronting onto Vancouver Street (currently a blank canvas for graffiti). I admittedly am not a fan of DiCastri's work or the architectural style in general so I really could not care less if it was retained and honestly think it limits creative potential for the site and has made the current design an awkward mish-mash of geometric shapes, particularly on the ground floor. Isn't Crystal Pool also a DiCastri building? Considering the city is tearing that down to build a new modern pool, I don't think the structure necessarily has to be retained to get approval.
The tower it self is wicked cool though, especially how it leans!
- aastra likes this
#23
![[Harris Green] The Wedge | Residential; retail | 15-storeys | Built - completed in 2024: post #23](https://vibrantvictoria.ca/forum/public/style_images/master/icon_share.png)
Posted 16 October 2018 - 09:41 AM
The full set of plans is posted in the Dev Tracker folder: https://tender.victo...Number=REZ00666
Looks like they're going for lots of brownie points to make this move quickly. Heritage preservation, rental units, and solar panels. Now I'm very curious to see what Townline has planned for the Pandora properties. The letter indicates that the two developers have been coordinating to ensure that the projects complement each other and conform with the tower spacing requirements. Too bad there isn't even preliminary massing shown on Cox's plans.
- Nparker likes this
#24
![[Harris Green] The Wedge | Residential; retail | 15-storeys | Built - completed in 2024: post #24](https://vibrantvictoria.ca/forum/public/style_images/master/icon_share.png)
Posted 16 October 2018 - 09:44 AM
Townline wants to refine the massing and details of the Pandora tower before they release them publicly.
Know it all.
Citified.ca is Victoria's most comprehensive research resource for new-build homes and commercial spaces.
#25
![[Harris Green] The Wedge | Residential; retail | 15-storeys | Built - completed in 2024: post #25](https://vibrantvictoria.ca/forum/public/style_images/master/icon_share.png)
Posted 16 October 2018 - 09:45 AM
To my eye there seems to be too much going on and it ends up looking a bit too goofy-tastic. Methinks it needs to be cleaner & more clarified (that sounds like weasel-speak, but I hope you get my meaning). I tend to really appreciate strategic use of asymmetry and an unexpected departure here or there, but in this case there might be too much. If you go overboard with that stuff it can turn into a jumble.
I wish the spandrel wasn't the same familiar colour but at the same time I'm not seeing broad spandrel sections there, which is my major beef re: spandrel. If the spandrel lines were thinner that would be an improvement, for sure. That would always be an improvement, on any project.
I'm having trouble with that second level along the street. I'm getting almost a vintage Star Wars vibe from that.
I have to give it a point for the unusual top level/roofline. We always complain about flat tops, so kudos for doing something different.
- Brantastic likes this
#26
![[Harris Green] The Wedge | Residential; retail | 15-storeys | Built - completed in 2024: post #26](https://vibrantvictoria.ca/forum/public/style_images/master/icon_share.png)
Posted 16 October 2018 - 09:48 AM
....and honestly think it limits creative potential for the site and has made the current design an awkward mish-mash of geometric shapes, particularly on the ground floor.
This is a good point.
#27
![[Harris Green] The Wedge | Residential; retail | 15-storeys | Built - completed in 2024: post #27](https://vibrantvictoria.ca/forum/public/style_images/master/icon_share.png)
Posted 16 October 2018 - 09:51 AM
Isn't Crystal Pool also a DiCastri building? Considering the city is tearing that down to build a new modern pool, I don't think the structure necessarily has to be retained to get approval.
Ah, but the pool is infrastructure. Heritage considerations become irrelevant when you slap that "infrastructure" designation onto something. And also, city project. Heritage considerations become irrelevant when it's the city's project.
#28
![[Harris Green] The Wedge | Residential; retail | 15-storeys | Built - completed in 2024: post #28](https://vibrantvictoria.ca/forum/public/style_images/master/icon_share.png)
Posted 16 October 2018 - 09:53 AM
It's funny, in that overhead view the whole thing looks a bit cleaner.
#29
![[Harris Green] The Wedge | Residential; retail | 15-storeys | Built - completed in 2024: post #29](https://vibrantvictoria.ca/forum/public/style_images/master/icon_share.png)
Posted 16 October 2018 - 09:56 AM
...I'm having trouble with that second level along the street. I'm getting almost a vintage Star Wars vibe from that...
I tend to agree, although I was thinking it had a bit of a southwestern vibe. There does need to be some fine-tuning on this design, but it's just so refreshing to see something that isn't just another shoe box turned on its end.
#30
![[Harris Green] The Wedge | Residential; retail | 15-storeys | Built - completed in 2024: post #30](https://vibrantvictoria.ca/forum/public/style_images/master/icon_share.png)
Posted 16 October 2018 - 09:57 AM
So the VV Word of the Week appears to be "spandrel" - you just can't escape it! Before I looked up what it was, I was convinced it was a 70s Motown funk band. "Debuting tonight on Ed Sullivan, it's The Spandrells!"
Turns out I'm wrong: it's a 10s Indianapolis noise-pop band, whatever tf that is.
Edited by Bob Fugger, 16 October 2018 - 09:57 AM.
- aastra, RoadRunner and VIResident like this
#31
![[Harris Green] The Wedge | Residential; retail | 15-storeys | Built - completed in 2024: post #31](https://vibrantvictoria.ca/forum/public/style_images/master/icon_share.png)
Posted 16 October 2018 - 10:03 AM
I tend to agree, although I was thinking it had a bit of a southwestern vibe. There does need to be some fine-tuning on this design, but it's just so refreshing to see something that isn't just another shoe box turned on its end.
The architect is taking design cues from the chapel, which is Mid-Century Modern. That's likely why you're getting "southwestern" vibes, and aastra is seeing vintage Star Wars. It means the design is doing what it's supposed to!
Edited by Jackerbie, 16 October 2018 - 10:03 AM.
#32
![[Harris Green] The Wedge | Residential; retail | 15-storeys | Built - completed in 2024: post #32](https://vibrantvictoria.ca/forum/public/style_images/master/icon_share.png)
Posted 16 October 2018 - 10:12 AM
The architect is taking design cues from the chapel, which is Mid-Century Modern...
I realize that, it's just that the second level of the podium looks a bit too "adobe-ish" to me. I think there are other mid-century modern influences that could be referenced that would work here. I'd rather see something more like this at the podium level.
Or maybe this (but with more windows)
#33
![[Harris Green] The Wedge | Residential; retail | 15-storeys | Built - completed in 2024: post #33](https://vibrantvictoria.ca/forum/public/style_images/master/icon_share.png)
Posted 16 October 2018 - 10:52 AM
I don't like it, but wouldn't lift a finger to stop it of course.
#34
![[Harris Green] The Wedge | Residential; retail | 15-storeys | Built - completed in 2024: post #34](https://vibrantvictoria.ca/forum/public/style_images/master/icon_share.png)
Posted 16 October 2018 - 12:22 PM
To my eye there seems to be too much going on and it ends up looking a bit too goofy-tastic.
Goofy was actually the word that came to mind for me as well.
#35
![[Harris Green] The Wedge | Residential; retail | 15-storeys | Built - completed in 2024: post #35](https://vibrantvictoria.ca/forum/public/style_images/master/icon_share.png)
Posted 16 October 2018 - 02:56 PM
#36
![[Harris Green] The Wedge | Residential; retail | 15-storeys | Built - completed in 2024: post #36](https://vibrantvictoria.ca/forum/public/style_images/master/icon_share.png)
Posted 16 October 2018 - 08:17 PM
I realize that, it's just that the second level of the podium looks a bit too "adobe-ish" to me. I think there are other mid-century modern influences that could be referenced that would work here. I'd rather see something more like this at the podium level.
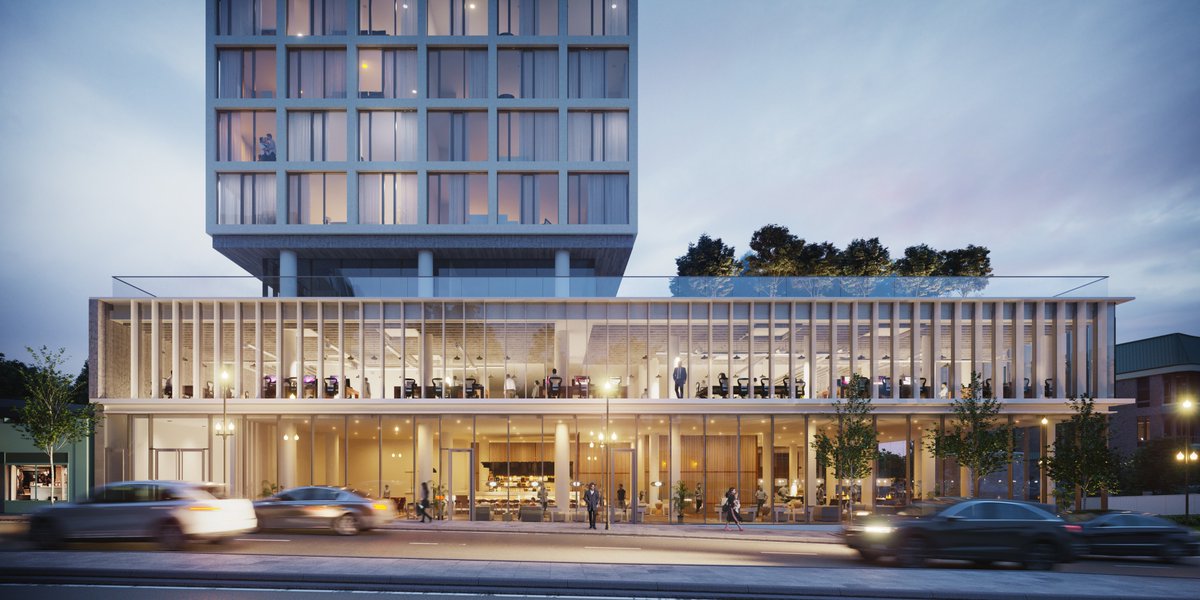
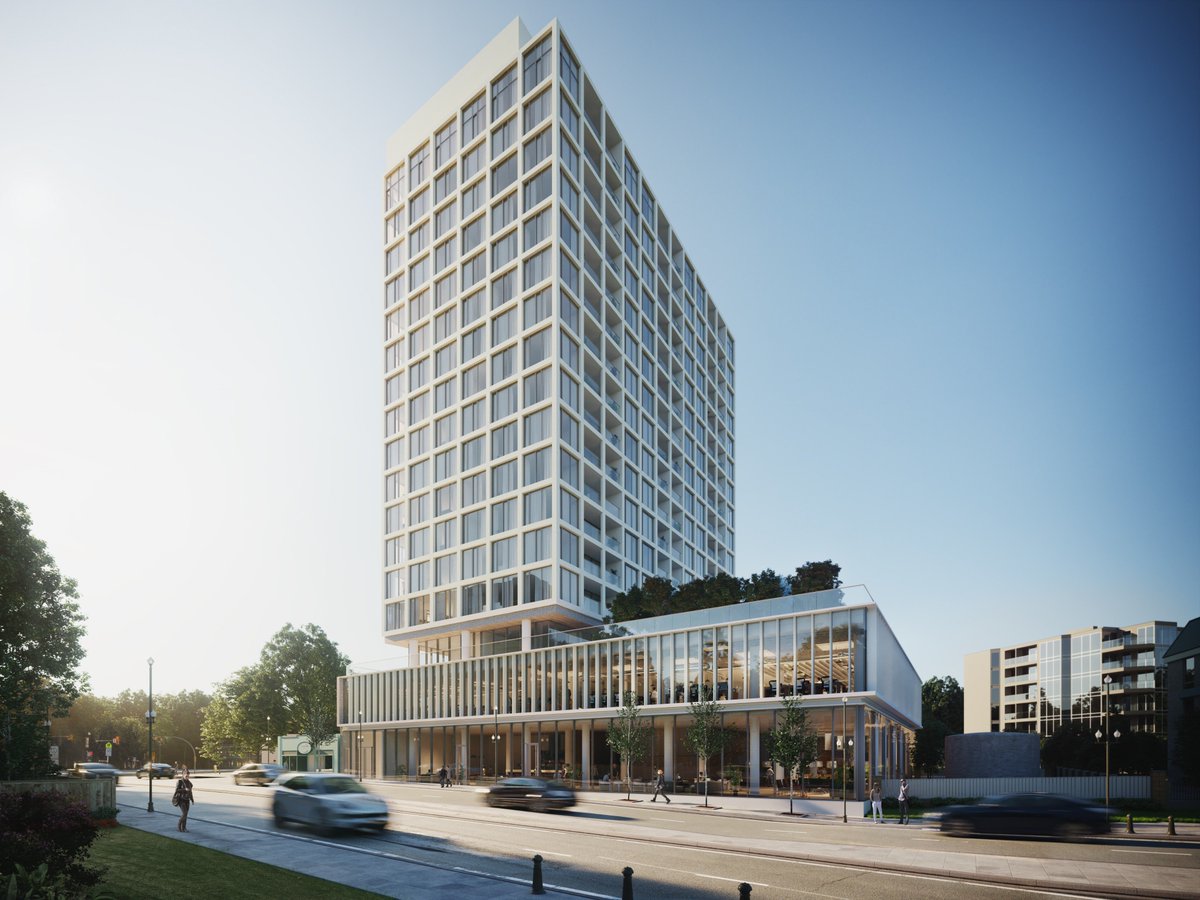
- Nparker likes this
#37
![[Harris Green] The Wedge | Residential; retail | 15-storeys | Built - completed in 2024: post #37](https://vibrantvictoria.ca/forum/public/style_images/master/icon_share.png)
Posted 17 October 2018 - 01:41 PM
I say bulldoze the chapel, who cares about a little dinky 1 storey building downtown.
My parents had their funerals there and they are friendly ghosts, but some of the others might have something to say about a bulldozer.
#38
![[Harris Green] The Wedge | Residential; retail | 15-storeys | Built - completed in 2024: post #38](https://vibrantvictoria.ca/forum/public/style_images/master/icon_share.png)
Posted 17 October 2018 - 01:43 PM
I don't like it, but wouldn't lift a finger to stop it of course.
I'm trying to find a word other than ugly.
#39
![[Harris Green] The Wedge | Residential; retail | 15-storeys | Built - completed in 2024: post #39](https://vibrantvictoria.ca/forum/public/style_images/master/icon_share.png)
Posted 17 October 2018 - 01:50 PM
I'm trying to find a word other than ugly.
Creative, unusual, innovative, intriguing, playful, amusing.
#40
![[Harris Green] The Wedge | Residential; retail | 15-storeys | Built - completed in 2024: post #40](https://vibrantvictoria.ca/forum/public/style_images/master/icon_share.png)
Posted 17 October 2018 - 02:08 PM
Quite the mixed response. I like it, only wish it was 10+ stories taller (how I feel about every downtown project)
- Nparker and RFS like this
Use the page links at the lower-left to go to the next page to read additional posts.
1 user(s) are reading this topic
0 members, 1 guests, 0 anonymous users



