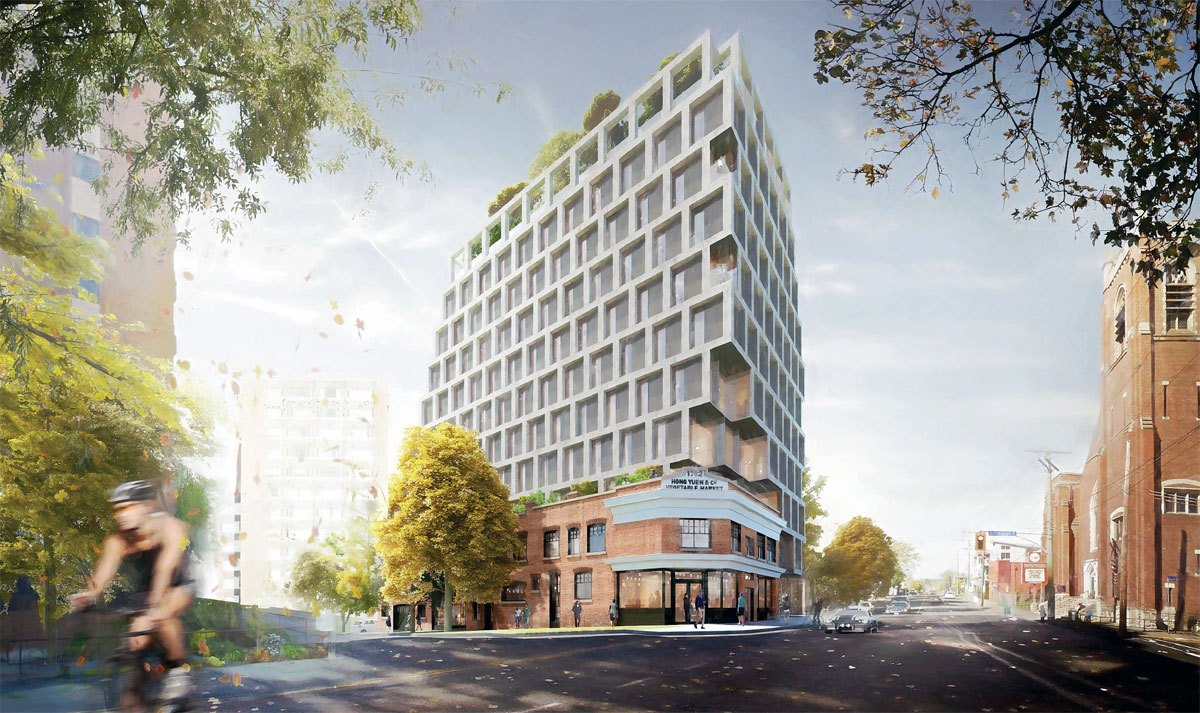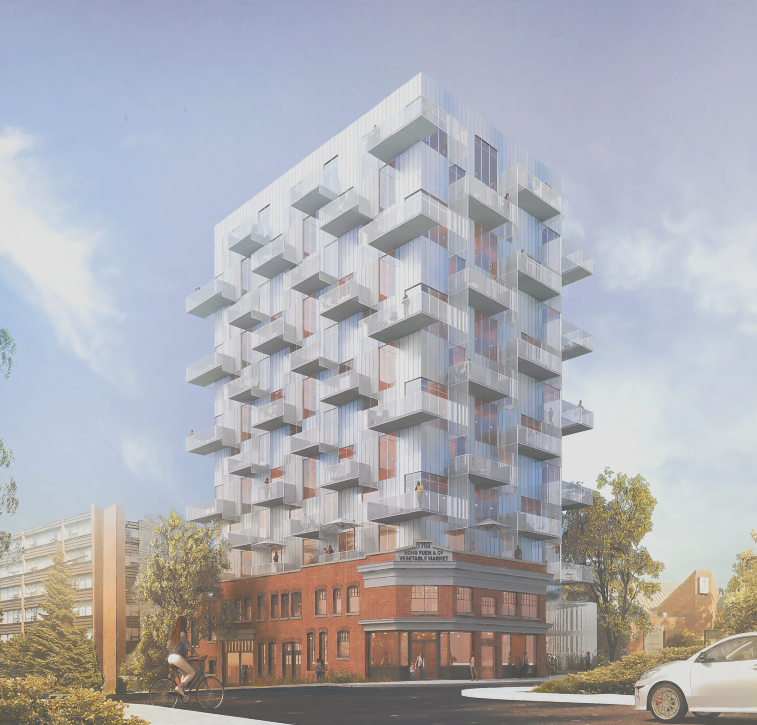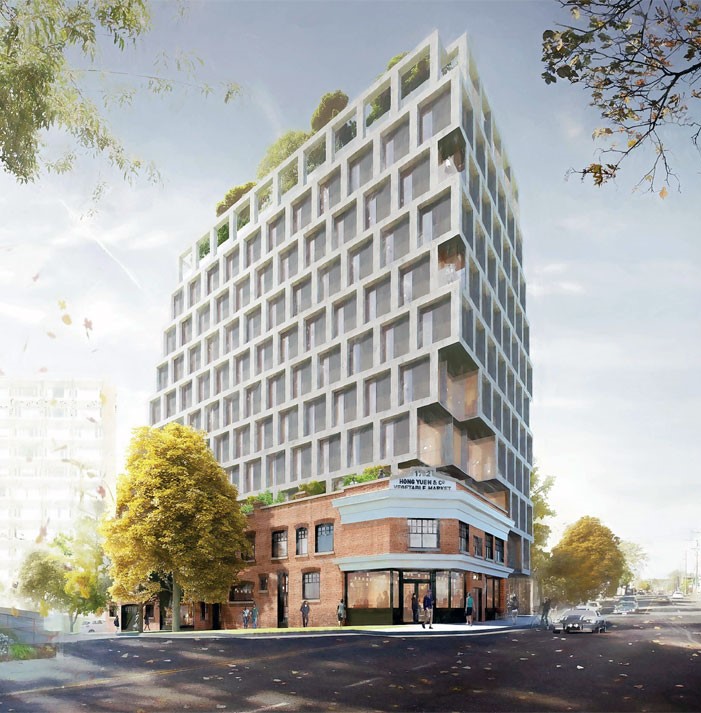Citified profile: https://victoria.cit...-quadra-street/
Aryze page: https://aryze.ca/projects/1702quadra
A rendering of Aryze Development's 91-unit, 10-storey apartment proposal for 1702 Fisgard Street in Victoria's North Park neighbourhood. The project will incorporate The Abbey apartments, a two-storey heritage building dating back to 1911, as part of its lower levels. The Abbey was developed as a commercial building on Quadra Street at Fisgard Street and was subsequently converted into 15 rental suites.
Proposed 10-storey Quadra Street rental tower will incorporate 111-year-old North Park heritage asset
https://victoria.cit...heritage-asset/





















