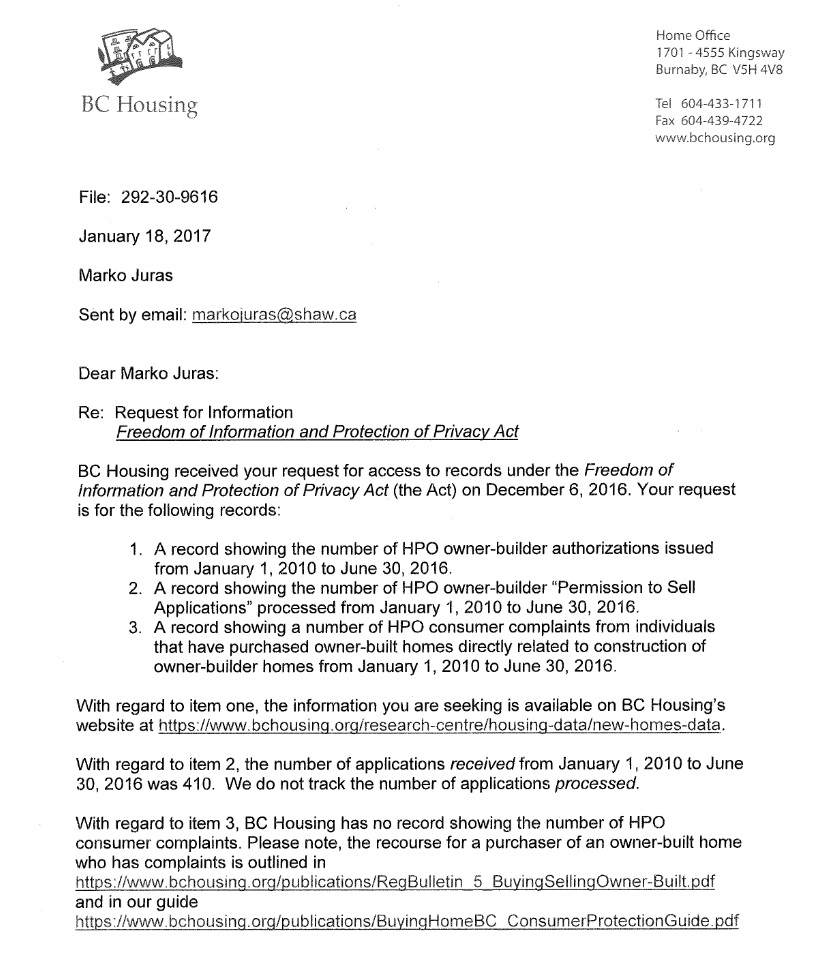I designed and built my own home including all the details, calculation sheets, etc. I think the software I bought was $700, no issues getting it approved. Granted I am a civil engineer and have taken courses in drafting, but that was also 20+ years ago. I'll admit I am not your average home builder and wasn't prepared to pay 10k for someone else to design my house when I knew what I wanted
The link you provided is talking about landscape retaining walls, not foundation walls. Engineering has always typically been required for those above a certain height as they could potentially fail and cause death if improperly designed and build
I think having a building envelope engineer is a little overkill for porcelain tile, but hey a lot of building inspectors get scared and just don't want to take responsibility. It is only a 6 week course to become a building inspector last time I checked. I'll remain silent on what I think of most building inspectors
Handrail/glass - the reason the building inspectors pass the buck on that one is there is nothing in the code book that allows them to verify that it is structurally safe, and as it is a life safety item....
Energy consultants - I wasn't aware of that, but I know there are new changes coming in the new code in less than 3 months. I've done lots of blower tests in commercial, its pretty simple and more scary that what you might imagine.
They only spent 2 hours on site for the entire house? I am shocked, I think mine was at least 6-10 hours plus probably a bunch of hours in telephone consults, submittals, etc, etc. My permit was well over $10k
Of course I also know a few licensed home builders that will let me use their license for a $5k fee.
The reality is that unless you make it a real political/election issue, the owner builder thing is here to stay
So why do you feel the owner builder exam was brought in? Its such a teeny tiny percentage of the home builder market, I doubt its even 1%. I only came up with 2 suggestions, but I am all ears to your theories


















