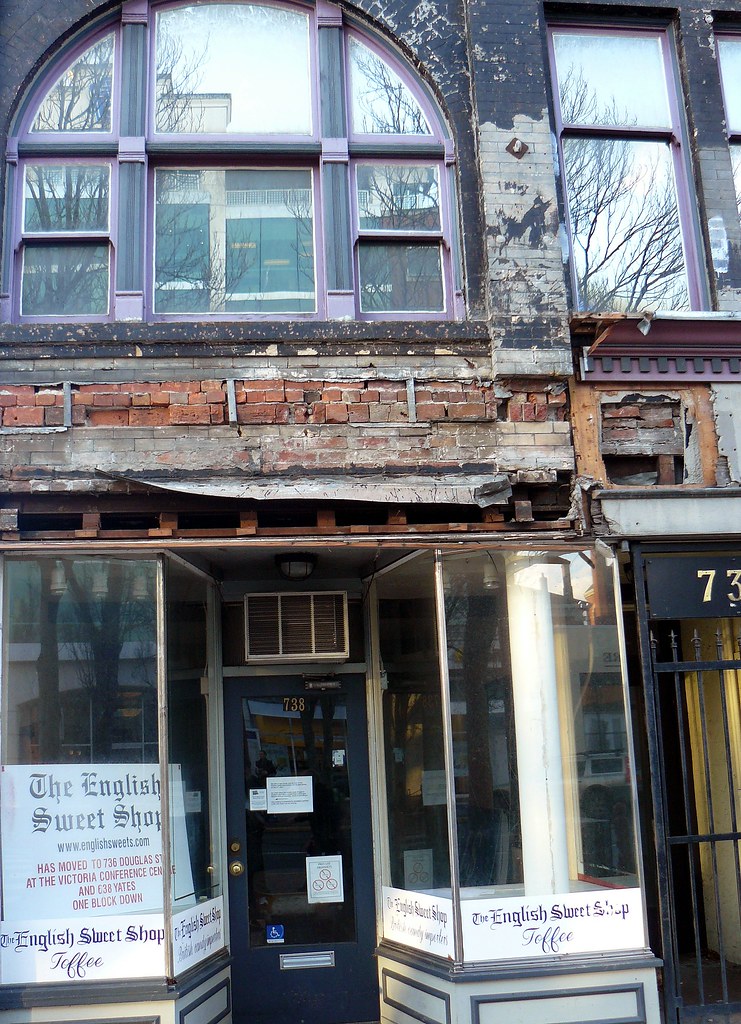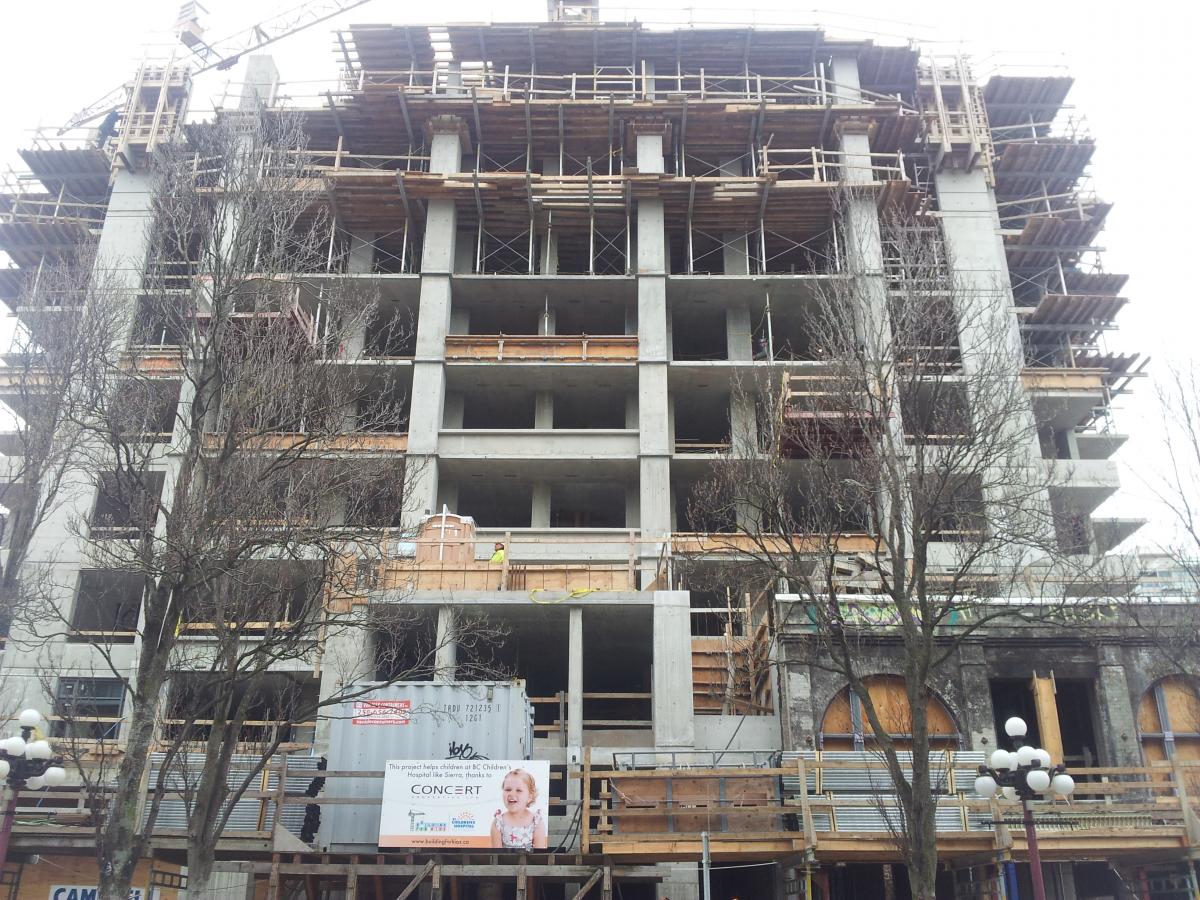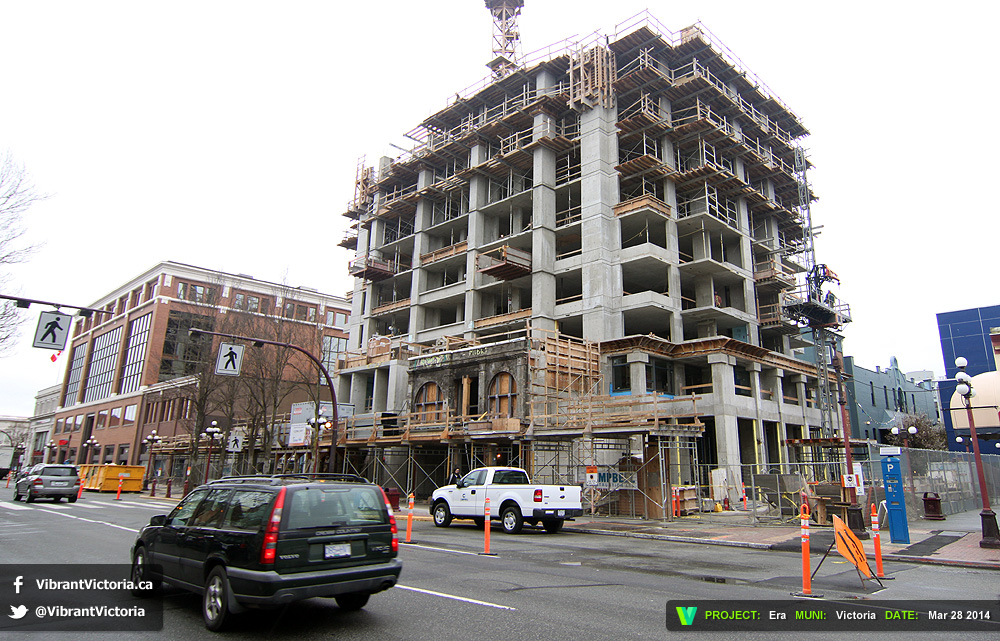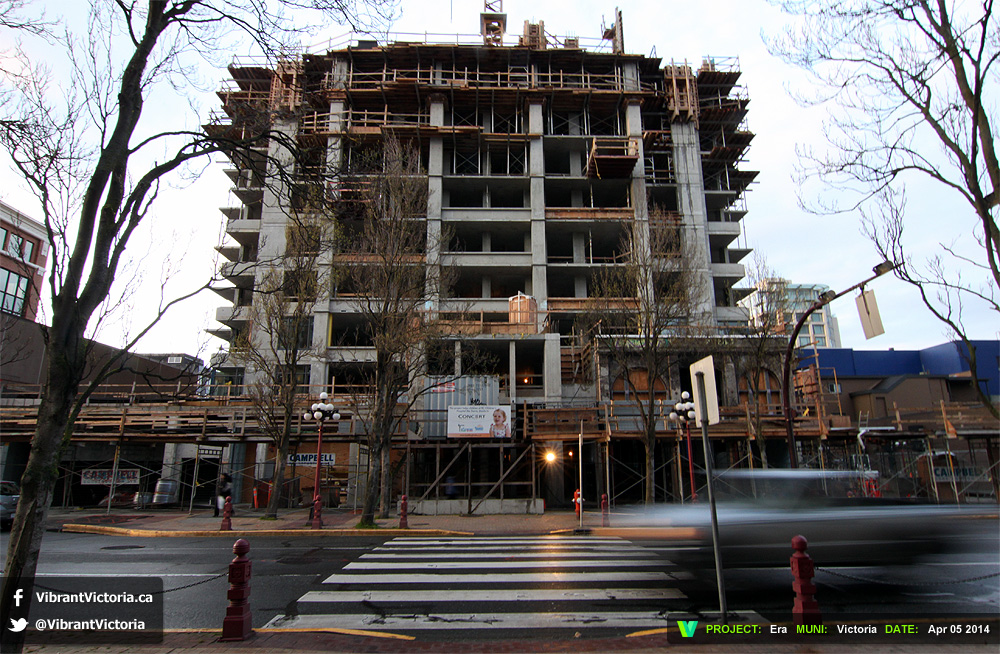 | BUILT Era Uses: condo, commercial Address: 726-746 Yates Street Municipality: Victoria Region: Downtown Victoria Storeys: 15 Condo units: (loft, 1BR, 2BR, sub-penthouse) Sales status: sold out / resales only |
Learn more about Era on Citified.ca

[Downtown Victoria] Era | Condos | 15-storeys | Built - completed in 2015
#661
![[Downtown Victoria] Era | Condos | 15-storeys | Built - completed in 2015: post #661](https://vibrantvictoria.ca/forum/public/style_images/master/icon_share.png)
Posted 25 March 2014 - 11:40 AM
Of course I'm not suggesting they cancelled sales because of the facade of course, but their decision to cut off sales was a surprise I guess.
Know it all.
Citified.ca is Victoria's most comprehensive research resource for new-build homes and commercial spaces.
#662
![[Downtown Victoria] Era | Condos | 15-storeys | Built - completed in 2015: post #662](https://vibrantvictoria.ca/forum/public/style_images/master/icon_share.png)
Posted 25 March 2014 - 12:09 PM
The facade, as indicated in that planning document, was an amenity contribution. Whether they retained that facade or spent an equal amount on a clock that played Mozart is irrelevant. The cost would have been comparable.
The question which I think Jonny is alluding to is, should developers be on the hook for amenity bonuses to build the size of building that they are here or should we be looking at increasing the base height prior to amenity bonuses kicking in?
#663
![[Downtown Victoria] Era | Condos | 15-storeys | Built - completed in 2015: post #663](https://vibrantvictoria.ca/forum/public/style_images/master/icon_share.png)
Posted 25 March 2014 - 12:14 PM
... I'm still curious why the facade was saved.
From my research the facade was saved because it was part of a building, Hanna's Undertaking Parlour, that received official recognition as a Canadian historic place in January 1995 (http://www.historicp...eu.aspx?id=3939. It was built in 1905 for $5,000.
My comment earlier about preserving the "architecture" using new materials was simply being pragmatic. What's left of the facade is pushing 110 years old and it shows. Further, this building has been altered so many times over the years that the Concert facade is primarily going to be a recreation of what's known of the original 1905 design. The Concert facade is going to be built primarily from those bad "new materials" to replicate the original. And in the end, isn't the preservation of the architecture more important than the actual material used to build it? Interestingly, the facade recreation appears to be based entirely on a photo from 1907 which shows about an 1/8 of the left side of the building. Details of the ground floor to the right of the arch are not known. Hmm, given its historic significance, it sure wasn't photographed much. Even more interesting, the original ground floor facade may have only existed for as little as five years. Hanna sold the building in 1910 and the new owner, a grocer, made significant renovations to the ground floor to make it more retail friendly, possibly removing the ground floor arch. Certainly by the early 1950's, based on archival photos, the lower arch was no longer there. The building's brick had also been stuccoed over. This is all very well documented in the "Facade Conservation Plan" given to Concert in 2009 that was made available by Ken Johnson here: https://onedrive.liv...p=WordPdf&wdo=1. Also see page 16 of this thread for more discussion on the facade.
So I don't know, given that this building spent most of its life looking more or less like it does today and was renovated without much regard to the significance of the original design, is the resulting facade recreation an accurate representation of this old building? Also, is anyone who will be buying, walking by, or just looking at the new Concert building going to know that in amongst the thousands of bricks in the facade that a few hundred around the upper window arches are ...ooh... original bricks? And like VHF asks, why was this facade saved? Is anyone going to know the history of the facade and the building it came from? Concert certainly isn't telling. The only thing they say on their web site about the facade for which an enormous conservation undertaking took place is:
Era harmoniously blends new with old by integrating the existing heritage brick façade with modern concrete and glass
The "existing heritage brick facade", seriously, that's it? To me this says they don't care, it could have been any facade, it was just a costly obstacle to get approval for their building.
Below is the recreated 1905 facade from a crop of the large version of the architect's rendering (http://www.rafiiarch...cts/1097/01.jpg). In the end it's going to look okay, but IMO it was a wasted effort to try and preserve the original material. On the champagne colored front brick facade no one's going to be able to tell where the old bricks are so they better put a big bronze plak by the wall fountain explaining the history and how many bricks up and across to count before they hit an original! ![]()
And a reminder of what it looked like recently:
Edited by Gary H, 25 March 2014 - 12:30 PM.
- Nparker likes this
#664
![[Downtown Victoria] Era | Condos | 15-storeys | Built - completed in 2015: post #664](https://vibrantvictoria.ca/forum/public/style_images/master/icon_share.png)
Posted 25 March 2014 - 12:21 PM
...should we be looking at increasing the base height prior to amenity bonuses kicking in?
This.
#665
![[Downtown Victoria] Era | Condos | 15-storeys | Built - completed in 2015: post #665](https://vibrantvictoria.ca/forum/public/style_images/master/icon_share.png)
Posted 25 March 2014 - 12:33 PM
The question which I think Jonny is alluding to is, should developers be on the hook for amenity bonuses to build the size of building that they are here or should we be looking at increasing the base height prior to amenity bonuses kicking in?
Bingo! Amending the rules to allow a FSR of something like 10:1 would be just fine with me.
A FSR of 6.4:1 shouldn't be the type of density that the city requires amenities to approve. I mean this building is barely going to stick out, which is to say it will fit in perfectly (maybe a bit too perfectly).
At the end of the day I think Mike and I are on the same page. The city requiring these piddly little amenities probably decreases the supply of housing which puts upward pressures on prices. At the end of the day I think we agree that the city should be doing all it can to entice development and higher density.
- Nparker likes this
#666
![[Downtown Victoria] Era | Condos | 15-storeys | Built - completed in 2015: post #666](https://vibrantvictoria.ca/forum/public/style_images/master/icon_share.png)
Posted 25 March 2014 - 12:43 PM
Yes, exactly. This tit-for-tat game being played with every proposal just erodes affordability by artificially curtailing density unless a developer ponies up some cash, in which case a token amount of handed out but the added cost of doing so is then absorbed by the buyers.
To think this is the year 2014 and developers must still fight for enough density to make a project viable and buyers must still be forced to pay for amenities, some of which have very little value over and above their appeal to some decisions makers at City Hall.
Know it all.
Citified.ca is Victoria's most comprehensive research resource for new-build homes and commercial spaces.
#667
![[Downtown Victoria] Era | Condos | 15-storeys | Built - completed in 2015: post #667](https://vibrantvictoria.ca/forum/public/style_images/master/icon_share.png)
Posted 25 March 2014 - 03:13 PM
The developer would not have lowered the price for units if they didn't have to levitate the windows. Personally I would have been fine with the facade gone vs a faux heritage replica. The bay center is an example of that approach and it is unworthy of the heritage plaque it displays. I think that project still resonates. It leveled a nice area of town with some funky buildings that had so much more potential.
I am all for increased density but I am also all for pushing the design and pushing for public amenities.
#669
![[Downtown Victoria] Era | Condos | 15-storeys | Built - completed in 2015: post #669](https://vibrantvictoria.ca/forum/public/style_images/master/icon_share.png)
Posted 28 March 2014 - 04:34 PM
- Nparker likes this
Know it all.
Citified.ca is Victoria's most comprehensive research resource for new-build homes and commercial spaces.
#670
![[Downtown Victoria] Era | Condos | 15-storeys | Built - completed in 2015: post #670](https://vibrantvictoria.ca/forum/public/style_images/master/icon_share.png)
Posted 03 April 2014 - 11:20 AM
Know it all.
Citified.ca is Victoria's most comprehensive research resource for new-build homes and commercial spaces.
#671
![[Downtown Victoria] Era | Condos | 15-storeys | Built - completed in 2015: post #671](https://vibrantvictoria.ca/forum/public/style_images/master/icon_share.png)
Posted 03 April 2014 - 11:42 AM
...These guys aren't wasting any time.
Perhaps because eons of time was wasted while this site sat as a dank water-filled hole. The current progress is refreshing. This will be a great addition to the downtown core. I hope it sells well and encourages others like it to be built. Empire Theatre lot-adjacent next please!
#672
![[Downtown Victoria] Era | Condos | 15-storeys | Built - completed in 2015: post #672](https://vibrantvictoria.ca/forum/public/style_images/master/icon_share.png)
Posted 04 April 2014 - 05:48 PM
April 4th, 2014.
Marko Juras, REALTOR® & Associate Broker | Gold MLS® 2011-2023 | Fair Realty
www.MarkoJuras.com Looking at Condo Pre-Sales in Victoria? Save Thousands!
#673
![[Downtown Victoria] Era | Condos | 15-storeys | Built - completed in 2015: post #673](https://vibrantvictoria.ca/forum/public/style_images/master/icon_share.png)
Posted 05 April 2014 - 08:52 AM
Know it all.
Citified.ca is Victoria's most comprehensive research resource for new-build homes and commercial spaces.
#674
![[Downtown Victoria] Era | Condos | 15-storeys | Built - completed in 2015: post #674](https://vibrantvictoria.ca/forum/public/style_images/master/icon_share.png)
Posted 05 April 2014 - 09:00 AM
Now that they are backfilling the east side of the site, it's becoming clear just how wide the new alley will be. Very wide.
#675
![[Downtown Victoria] Era | Condos | 15-storeys | Built - completed in 2015: post #675](https://vibrantvictoria.ca/forum/public/style_images/master/icon_share.png)
Posted 05 April 2014 - 09:01 AM
...it's becoming clear just how wide the new alley will be. Very wide.
At least on the Yates Street side it`s decidedly a plaza and not really an alley.
Edited by Nparker, 05 April 2014 - 09:02 AM.
#676
![[Downtown Victoria] Era | Condos | 15-storeys | Built - completed in 2015: post #676](https://vibrantvictoria.ca/forum/public/style_images/master/icon_share.png)
Posted 05 April 2014 - 10:51 AM
#677
![[Downtown Victoria] Era | Condos | 15-storeys | Built - completed in 2015: post #677](https://vibrantvictoria.ca/forum/public/style_images/master/icon_share.png)
Posted 05 April 2014 - 10:54 AM
- Nparker and 2F2R like this
#678
![[Downtown Victoria] Era | Condos | 15-storeys | Built - completed in 2015: post #678](https://vibrantvictoria.ca/forum/public/style_images/master/icon_share.png)
Posted 05 April 2014 - 11:32 AM
But what about that crack between Era and Maximus building? Thats gommage belge an overgrown tweed pit.
I can only assume this is some sort of Oak Bay dialect. Is there anyone around who can translate sd`s message?
#679
![[Downtown Victoria] Era | Condos | 15-storeys | Built - completed in 2015: post #679](https://vibrantvictoria.ca/forum/public/style_images/master/icon_share.png)
Posted 05 April 2014 - 11:52 AM
Edited by sdwright.vic, 05 April 2014 - 11:53 AM.
#680
![[Downtown Victoria] Era | Condos | 15-storeys | Built - completed in 2015: post #680](https://vibrantvictoria.ca/forum/public/style_images/master/icon_share.png)
Posted 06 April 2014 - 08:39 AM
Know it all.
Citified.ca is Victoria's most comprehensive research resource for new-build homes and commercial spaces.
Use the page links at the lower-left to go to the next page to read additional posts.
0 user(s) are reading this topic
0 members, 0 guests, 0 anonymous users























