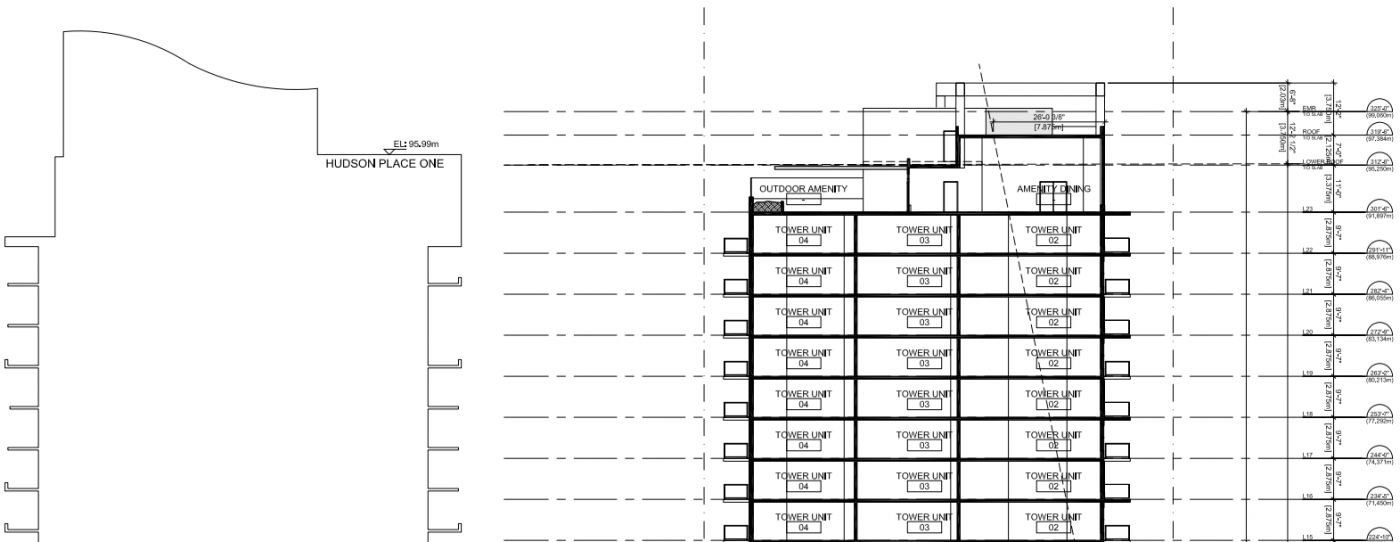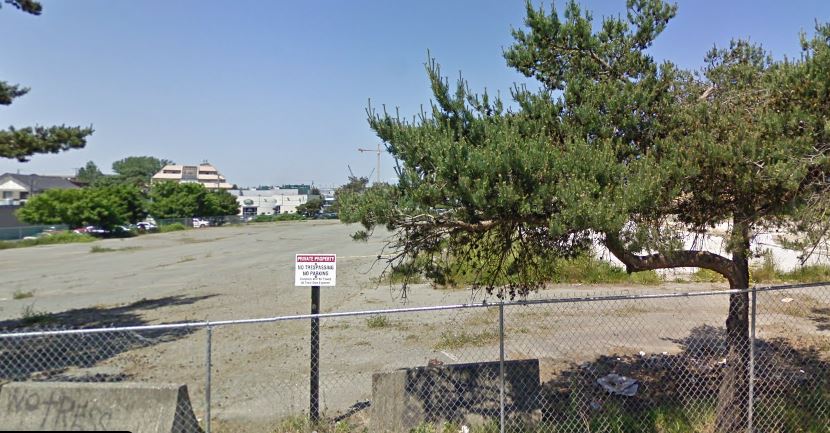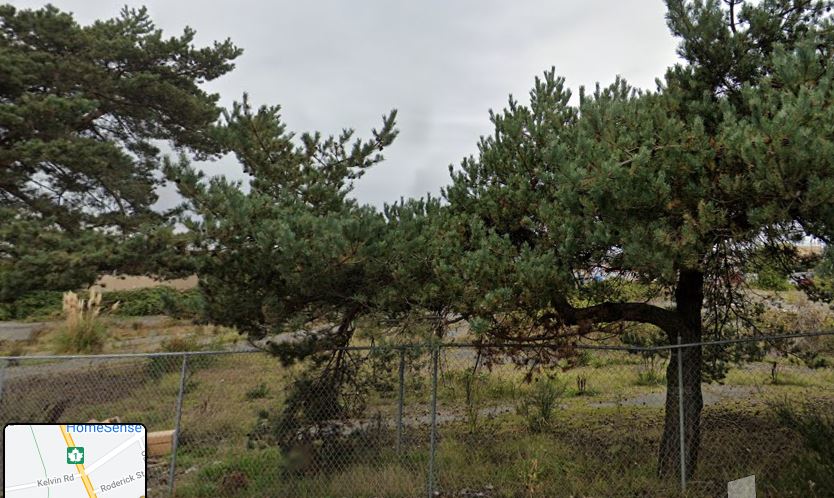...Madoff, out of touch with reality, objected to the Row development because it would replace vacant, decrepit and worthy of demolition single-family homes close to downtown. That stance just doesn't make sense any more, but she likely doesn't realize it and believes her opinion still carries weight.
She may realize it, but probably doesn't care. She knows she'll get re-elected regardless. Term limits NOW!


















