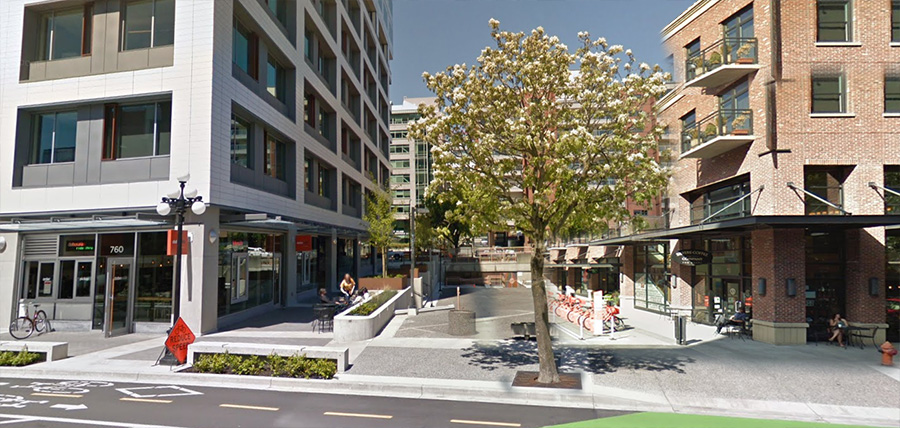Are you sure it's not a pillbox from WW1? Even if it isn't, I'm still going to campaign for its preservation on that premise.
 | BUILT 1515 Douglas Street Uses: office, commercial Address: 1515 Douglas Street Municipality: Victoria Region: Downtown Victoria Storeys: 6 |
Learn more about 1515 Douglas Street on Citified.ca

[Downtown Victoria] 1515 Douglas and 750 Pandora | Office; commercial | 6- & 13-storeys (53.6m & 27.4m) | Completed - Built in 2018 and 2017
#1281
![[Downtown Victoria] 1515 Douglas and 750 Pandora | Office; commercial | 6- & 13-storeys (53.6m & 27.4m) | Completed - Built in 2018 and 2017: post #1281](https://vibrantvictoria.ca/forum/public/style_images/master/icon_share.png)
Posted 01 July 2019 - 03:49 PM
#1282
![[Downtown Victoria] 1515 Douglas and 750 Pandora | Office; commercial | 6- & 13-storeys (53.6m & 27.4m) | Completed - Built in 2018 and 2017: post #1282](https://vibrantvictoria.ca/forum/public/style_images/master/icon_share.png)
Posted 01 July 2019 - 05:44 PM
Looks like security or general info booth
Possible, but when has another structure like that been needed in Victoria? What possible sort of info was dispensed from there?
It's the ticket booth/concession stand for the mini-Rockefeller Center skating rink that's scheduled for the expansion phase of Rotherham Place.
Seriously, it looks more like that. Skate rental and such.
Are you sure it's not a pillbox from WW1? Even if it isn't, I'm still going to campaign for its preservation on that premise.
Instrumental in repelling the infernal Hun attack during the battle for Pandora Hill.
- Victoria Watcher likes this
#1283
![[Downtown Victoria] 1515 Douglas and 750 Pandora | Office; commercial | 6- & 13-storeys (53.6m & 27.4m) | Completed - Built in 2018 and 2017: post #1283](https://vibrantvictoria.ca/forum/public/style_images/master/icon_share.png)
Posted 01 July 2019 - 10:26 PM
It's part of the government office on the ground floor in the building. I worked there for a stretch years ago (Min. of Forests).
I recall there were at least a few cubicles in that corner of the office.
Edited by grantpalin, 01 July 2019 - 10:28 PM.
#1284
![[Downtown Victoria] 1515 Douglas and 750 Pandora | Office; commercial | 6- & 13-storeys (53.6m & 27.4m) | Completed - Built in 2018 and 2017: post #1284](https://vibrantvictoria.ca/forum/public/style_images/master/icon_share.png)
Posted 02 July 2019 - 05:42 AM
#1285
![[Downtown Victoria] 1515 Douglas and 750 Pandora | Office; commercial | 6- & 13-storeys (53.6m & 27.4m) | Completed - Built in 2018 and 2017: post #1285](https://vibrantvictoria.ca/forum/public/style_images/master/icon_share.png)
Posted 02 July 2019 - 06:01 AM
If it's used for office space (cubicles) it sounds like it is not connected to the parkade. But it's a terrible place for an office. The original use must have had a public face. It resembles a kiosk.
Lots of buildings of this era had public space but this courtyard is so large relative to the building itself. It must have had a specific use in mind.
My hunch is that it was supposed to be a European-style outdoor cafe. Rotherham is an English name but the old article aastra posted says the project was originally financed by West German money. A primitive attempt at introducing Victoria to European cafe culture?
#1286
![[Downtown Victoria] 1515 Douglas and 750 Pandora | Office; commercial | 6- & 13-storeys (53.6m & 27.4m) | Completed - Built in 2018 and 2017: post #1286](https://vibrantvictoria.ca/forum/public/style_images/master/icon_share.png)
Posted 02 July 2019 - 09:18 AM
Actually, the lower floor of the building is kinda weird. The parkade runs through the middle, so to go from one side of the building to the other without going outside, it meant exiting to the parkade, crossing the parkade, and going in the opposite door.
It's a good size office, long and narrow, with a maze of cubicles and that weird extension at the end.
Edited by grantpalin, 02 July 2019 - 09:20 AM.
1 user(s) are reading this topic
0 members, 1 guests, 0 anonymous users












