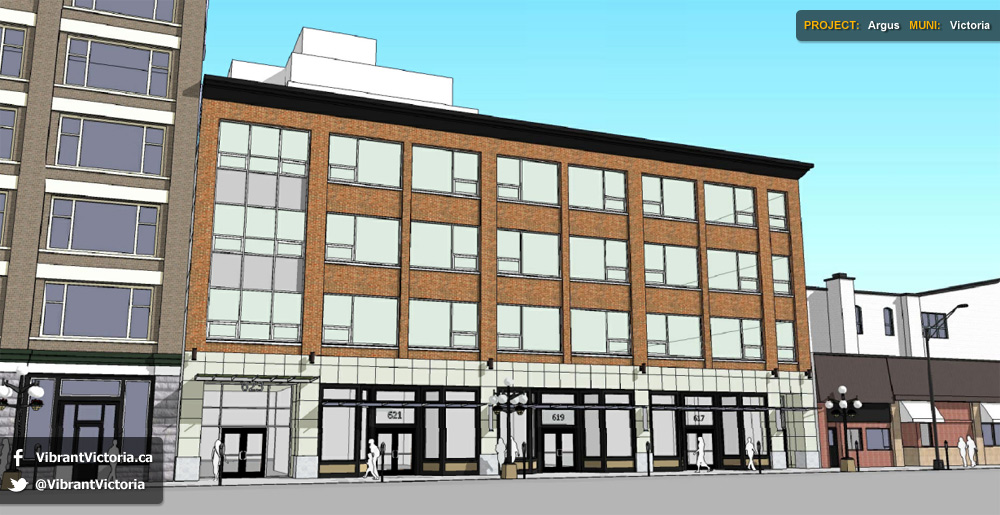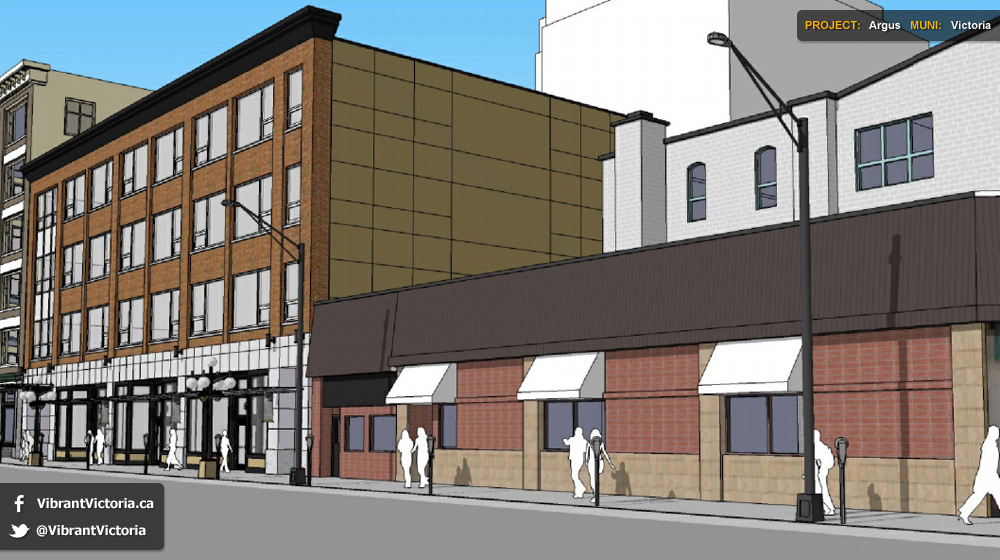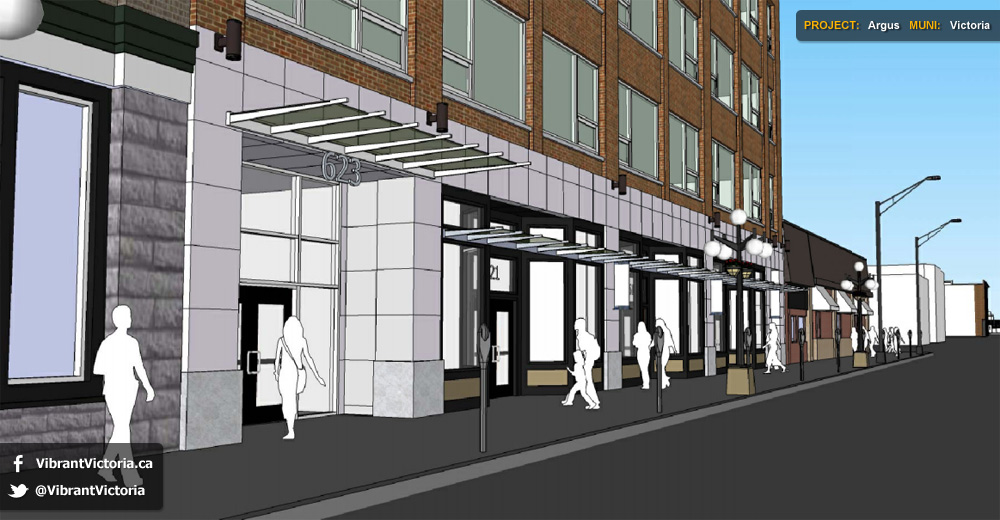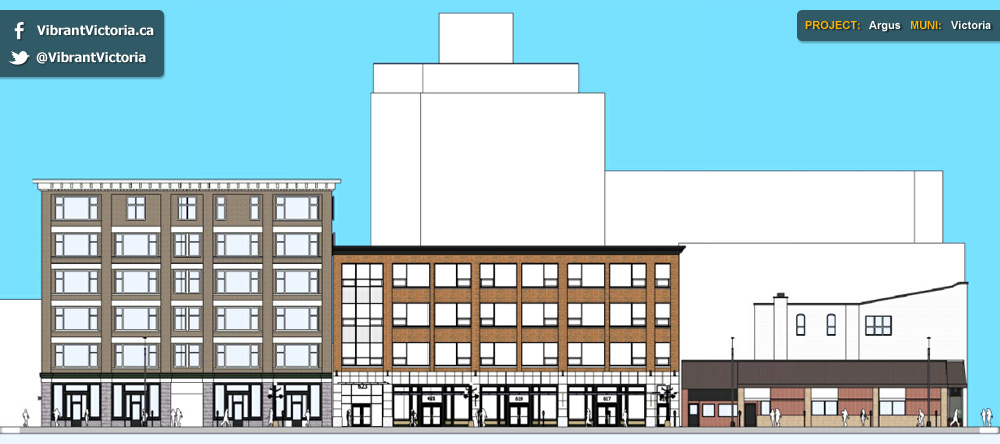Reading the Planning and Land Use Committee meeting agenda for April 4, the Cosmopolitan rental project property is has a new application for a rezoning and development permit.
This latest proposal is 4 storeys.
Ground floor is 3 retail units with entrance lobby with 3 floors of office space above.
Plans included in the agenda's staff report show the project is named Argus Building and Alan Lowe is now the architect.
My read of the plans show the building at 17m tall, or about 1/2 way up the second-to-top floor of the adjacent Yarrow building. The ground floor retail is shown at 4.1m tall, or 13-1/2 ft., matching the Yarrow building.
 | BUILT The Argus Uses: office, commercial Address: 615-635 Fort Street Municipality: Victoria Region: Downtown Victoria Storeys: 4 |
The bu... (view full profile)
Learn more about the Argus on Citified.ca
[Downtown Victoria] The Argus | Office, commercial | 4-storeys; 17m | Built - completed in 2014
#1
![[Downtown Victoria] The Argus | Office, commercial | 4-storeys; 17m | Built - completed in 2014: post #1](https://vibrantvictoria.ca/forum/public/style_images/master/icon_share.png)
Posted 02 April 2013 - 09:18 AM
#2
![[Downtown Victoria] The Argus | Office, commercial | 4-storeys; 17m | Built - completed in 2014: post #2](https://vibrantvictoria.ca/forum/public/style_images/master/icon_share.png)
Posted 04 April 2013 - 11:32 AM
link to letter:
https://victoria.civ...393 DP _ 00.pdf
Googling "OAGBC" results in Office of the Auditor General of BC.The Building is planned to be named the ‘Argus Building’. (Wikipedia:Argus
is theLatinized form of the Ancient Greek word Argos. It may refer to: Argus Panoptes (Argus "All-Eyes"), a giant guardian with a hundred eyes.)
The office space is under contractwith HM, in right of The Province of British Columbia, for the OAGBC.
...
We have secured the above mentioned tenant for the office space and they must leavetheir current premises by October 2014 so we have a very tight construction timeline.
The OAGBC is currently located in Bastion Square.
#3
![[Downtown Victoria] The Argus | Office, commercial | 4-storeys; 17m | Built - completed in 2014: post #3](https://vibrantvictoria.ca/forum/public/style_images/master/icon_share.png)
Posted 04 April 2013 - 11:37 AM
I do have to wonder whether or not there will be any remorse by mayor and council for not supporting the developer's original vision for a rental building.
Know it all.
Citified.ca is Victoria's most comprehensive research resource for new-build homes and commercial spaces.
#4
![[Downtown Victoria] The Argus | Office, commercial | 4-storeys; 17m | Built - completed in 2014: post #4](https://vibrantvictoria.ca/forum/public/style_images/master/icon_share.png)
Posted 04 April 2013 - 12:34 PM
Rejecting the original proposal was one of the dumber moves I've seen the CoV make. The Cosmopolitan looked like a home run proposal to me.
#5
![[Downtown Victoria] The Argus | Office, commercial | 4-storeys; 17m | Built - completed in 2014: post #5](https://vibrantvictoria.ca/forum/public/style_images/master/icon_share.png)
Posted 04 April 2013 - 12:50 PM
#6
![[Downtown Victoria] The Argus | Office, commercial | 4-storeys; 17m | Built - completed in 2014: post #6](https://vibrantvictoria.ca/forum/public/style_images/master/icon_share.png)
Posted 04 April 2013 - 12:52 PM
New building sounds way too short/small but I guess it's better than nothing. The first proposal was perfect, I'm still boggled why city turned it down.
Better than nothing, yes, but downtown needs more residential units, and I'd prefer to see office space consolidated into larger buildings.
Big thumbs down to the way the city handled the original proposal.
#7
![[Downtown Victoria] The Argus | Office, commercial | 4-storeys; 17m | Built - completed in 2014: post #7](https://vibrantvictoria.ca/forum/public/style_images/master/icon_share.png)
Posted 06 April 2013 - 09:33 AM
ARGUS: A giant with 100 eyes, or a watchful person.
Main tenant: Auditor General
Clever.
Should also note, no underground parking shown in the plans.
#8
![[Downtown Victoria] The Argus | Office, commercial | 4-storeys; 17m | Built - completed in 2014: post #8](https://vibrantvictoria.ca/forum/public/style_images/master/icon_share.png)
Posted 09 May 2013 - 07:11 AM




Know it all.
Citified.ca is Victoria's most comprehensive research resource for new-build homes and commercial spaces.
#9
![[Downtown Victoria] The Argus | Office, commercial | 4-storeys; 17m | Built - completed in 2014: post #9](https://vibrantvictoria.ca/forum/public/style_images/master/icon_share.png)
Posted 09 May 2013 - 09:47 AM
#10
![[Downtown Victoria] The Argus | Office, commercial | 4-storeys; 17m | Built - completed in 2014: post #10](https://vibrantvictoria.ca/forum/public/style_images/master/icon_share.png)
Posted 09 May 2013 - 10:06 AM
#11
![[Downtown Victoria] The Argus | Office, commercial | 4-storeys; 17m | Built - completed in 2014: post #11](https://vibrantvictoria.ca/forum/public/style_images/master/icon_share.png)
Posted 09 May 2013 - 10:41 AM
#12
![[Downtown Victoria] The Argus | Office, commercial | 4-storeys; 17m | Built - completed in 2014: post #12](https://vibrantvictoria.ca/forum/public/style_images/master/icon_share.png)
Posted 09 May 2013 - 11:40 AM
.
Edited by HB, 21 November 2014 - 11:35 AM.
#13
![[Downtown Victoria] The Argus | Office, commercial | 4-storeys; 17m | Built - completed in 2014: post #13](https://vibrantvictoria.ca/forum/public/style_images/master/icon_share.png)
Posted 09 May 2013 - 11:52 AM
Know it all.
Citified.ca is Victoria's most comprehensive research resource for new-build homes and commercial spaces.
#14
![[Downtown Victoria] The Argus | Office, commercial | 4-storeys; 17m | Built - completed in 2014: post #14](https://vibrantvictoria.ca/forum/public/style_images/master/icon_share.png)
Posted 09 May 2013 - 07:04 PM
I like more density and larger buildings in the downtown core seems like a waste to have a 4 storey there I personally would like to see it twice as high.With shopping in the ground floor an beneath and a new tunnel to connect it to the ground level of Bay Centre with shop in the tunnel like in Toronto
I'd like to see it 2-3 stories higher. is it fully leased to the AG? would've been nice to see him go higher and spec the remaining 2 floors.
either way an improvement and office imo is more appropriate in that location than residential.
#15
![[Downtown Victoria] The Argus | Office, commercial | 4-storeys; 17m | Built - completed in 2014: post #15](https://vibrantvictoria.ca/forum/public/style_images/master/icon_share.png)
Posted 09 May 2013 - 08:39 PM
#16
![[Downtown Victoria] The Argus | Office, commercial | 4-storeys; 17m | Built - completed in 2014: post #16](https://vibrantvictoria.ca/forum/public/style_images/master/icon_share.png)
Posted 13 May 2013 - 11:36 AM
Contextual design urged for Argus office proposal
By Mike Kozakowsk, VibrantVictoria.ca
http://vibrantvictor...ffice-proposal/
A four storey office building proposed for 615-635 Fort Street could head for a public hearing as early as June, says developer Jurgen Weyand of Fort Street Properties.
The Argus, proposed with 3,174 square meters of office and commercial space across four floors, has adhered to Victoria City Hall’s Advisory Design Panel’s (ADP) recommendations for a “contextual” design approach despite a preference by the developer for a more contemporary look. In other words, The Argus will closely mirror nearby buildings (some of which are themselves more recent builds with a faux heritage design).
“I am not in favour of a strongly contextual approach for Old Town,” Weyand said, adding that the option to etch out a more modern theme by architect and former Victoria mayor Alan Lowe has been nixed by City Hall.
Weyand hopes to achieve a density of 3.38:1 (current zoning allows for 3:1) and a height of 17 meters (current zoning allows for 15 meters) at the site with a construction start in the fall of 2013. [Read more]
City Hall is pushing for faux heritage despite the developer's preference for a more modern design. Ironically much of the "heritage" that is along that section of Fort Street is a newly built faux heritage shopping centre.
Know it all.
Citified.ca is Victoria's most comprehensive research resource for new-build homes and commercial spaces.
#17
![[Downtown Victoria] The Argus | Office, commercial | 4-storeys; 17m | Built - completed in 2014: post #17](https://vibrantvictoria.ca/forum/public/style_images/master/icon_share.png)
Posted 13 May 2013 - 01:13 PM
#18
![[Downtown Victoria] The Argus | Office, commercial | 4-storeys; 17m | Built - completed in 2014: post #18](https://vibrantvictoria.ca/forum/public/style_images/master/icon_share.png)
Posted 13 May 2013 - 01:22 PM
#19
![[Downtown Victoria] The Argus | Office, commercial | 4-storeys; 17m | Built - completed in 2014: post #19](https://vibrantvictoria.ca/forum/public/style_images/master/icon_share.png)
Posted 27 July 2013 - 06:11 PM

this one's bit busier but could still work I guess

http://www.clha.ca/p...al/cosmopolitan
if you consider it as something in itself someone might think it's boring, a wasted opportunity, etc but considering how it's right next to the yarrow building & the neighbourhood of older buildings, especially on government st I think it makes sense. it's plain enough that it doesn't need brick or anything to blend in. the brick veneer of the more recent renderings looks like crap. what in the world I was thinking before
Standard 4
(a) Recognize each historic place as a physical record of its time, place and use. (b) Do not create a false sense of historical development by adding elements from other historic places or other properties or by combining features of the same property that never coexisted.
Part (a) of this standard requires us to respect the historic place and to conserve, as best we can, the physical evidence that conveys the significance of the historic place, including its contribution to a specific context and to the social history associated with its uses.
Part (b) discourages the creation of additions that falsify the story of a place. There is always a high risk of loss of authenticity when adding elements from other places or eras.
The materials removed from historic places are often salvaged and reused. Careful consideration must be given to how and where this is done. For example, using a salvaged lamppost from an historic landscape with identifiable characteristics at another site does not conform to the standard. On the other hand, using recycled bricks of the same age and appearance, or reusing identical windows within a building are appropriate from both conservation and sustainability standpoints. Where it is deemed critical to the honesty of the work, such additions can be rendered distinguishable in a discreet way.
the rendering above seems to check all three boxes here
http://www.historicp...rds-normes.aspxStandard 11
(a) Conserve the heritage value and character-defining elements when creating any new additions to an historic place or any related new construction.
(b) Make the new work physically and visually compatible with, subordinate to, and distinguishable from the historic place.
In a rehabilitation project, additions or new construction may be needed to assure the continued use of an historic place. Part (a) indicates that when this is the case, such additions or new construction must not obscure, radically change or have a negative impact on character-defining materials, forms, uses or spatial configurations.
Part (b) requires physical compatibility with the historic place. This includes using materials, assemblies and construction methods that are well suited to the existing materials. New materials and assemblies should also have compatible service lives or durability, so that maintenance and repair work can be undertaken concurrently. Not doing so can lead to prematurely replacing adjacent historic materials for the sake of efficiency.
Part (b) also requires that additions or new construction be visually compatible with, yet distinguishable from, the historic place. To accomplish this, an appropriate balance must be struck between mere imitation of the existing form and pointed contrast, thus complementing the historic place in a manner that respects its heritage value.
Part (b) also requires an addition to be subordinate to the historic place. This is best understood to mean that the addition must not detract from the historic place or impair its heritage value. Subordination is not a question of size; a small, ill-conceived addition could adversely affect an historic place more than a large, well-designed addition.
#20
![[Downtown Victoria] The Argus | Office, commercial | 4-storeys; 17m | Built - completed in 2014: post #20](https://vibrantvictoria.ca/forum/public/style_images/master/icon_share.png)
Posted 29 July 2013 - 04:52 PM
Know it all.
Citified.ca is Victoria's most comprehensive research resource for new-build homes and commercial spaces.
Use the page links at the lower-left to go to the next page to read additional posts.
1 user(s) are reading this topic
0 members, 1 guests, 0 anonymous users

















