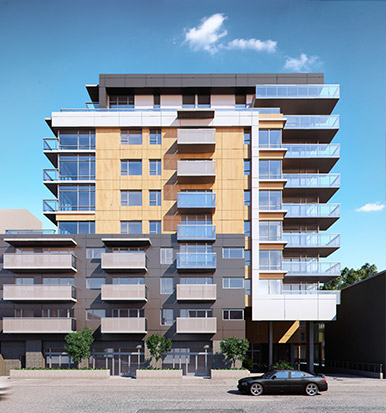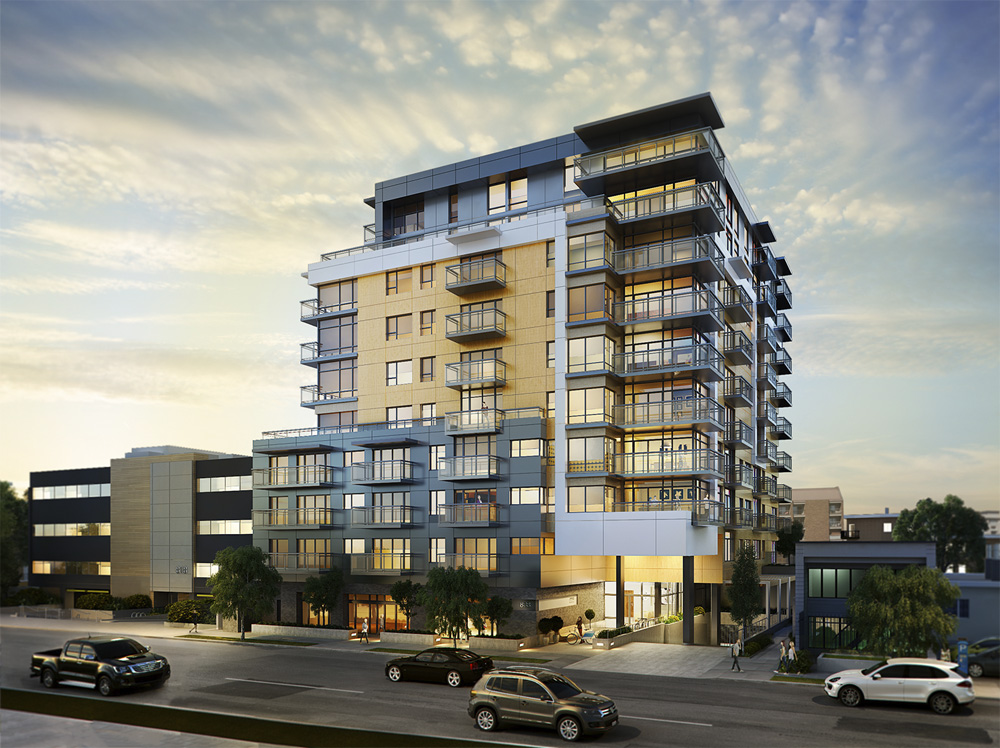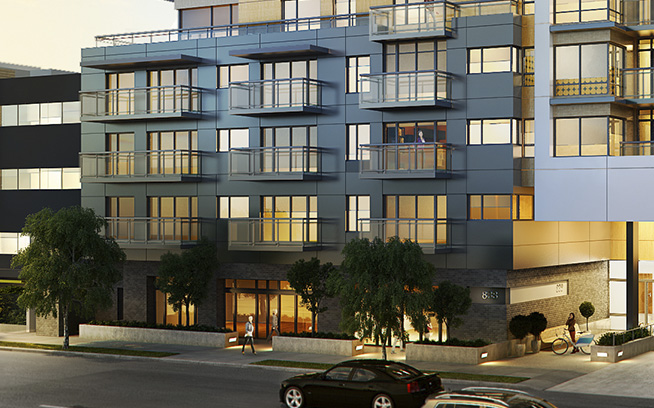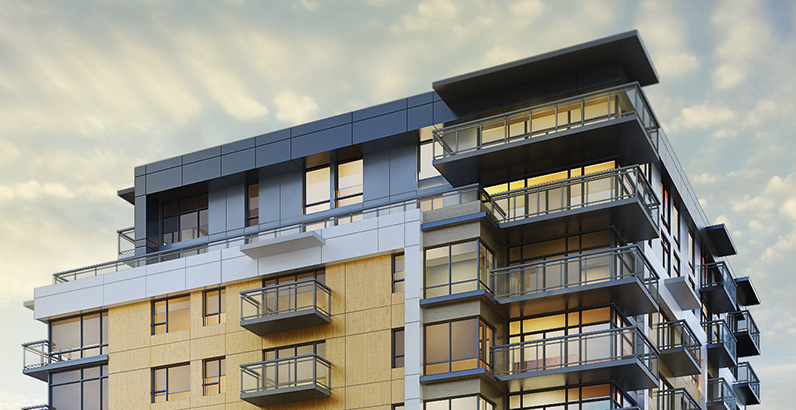 | BUILT Escher on Broughton Uses: condo, commercial Address: 836-838 Broughton Street Municipality: Victoria Region: Downtown Victoria Storeys: 10 Condo units: (1BR, 2BR, penthouse) Sales status: sold out / resales only |
Learn more about Escher on Broughton on Citified.ca

[Fairfield] Escher on Broughton | 10-storeys; 29.9m | Condos | Built - completed in 2017
#61
![[Fairfield] Escher on Broughton | 10-storeys; 29.9m | Condos | Built - completed in 2017: post #61](https://vibrantvictoria.ca/forum/public/style_images/master/icon_share.png)
Posted 22 May 2014 - 09:29 PM
#62
![[Fairfield] Escher on Broughton | 10-storeys; 29.9m | Condos | Built - completed in 2017: post #62](https://vibrantvictoria.ca/forum/public/style_images/master/icon_share.png)
Posted 22 May 2014 - 09:29 PM
Know it all.
Citified.ca is Victoria's most comprehensive research resource for new-build homes and commercial spaces.
#63
![[Fairfield] Escher on Broughton | 10-storeys; 29.9m | Condos | Built - completed in 2017: post #63](https://vibrantvictoria.ca/forum/public/style_images/master/icon_share.png)
Posted 08 June 2014 - 11:05 AM
Know it all.
Citified.ca is Victoria's most comprehensive research resource for new-build homes and commercial spaces.
#64
![[Fairfield] Escher on Broughton | 10-storeys; 29.9m | Condos | Built - completed in 2017: post #64](https://vibrantvictoria.ca/forum/public/style_images/master/icon_share.png)
Posted 10 June 2014 - 01:50 PM
Know it all.
Citified.ca is Victoria's most comprehensive research resource for new-build homes and commercial spaces.
#65
![[Fairfield] Escher on Broughton | 10-storeys; 29.9m | Condos | Built - completed in 2017: post #65](https://vibrantvictoria.ca/forum/public/style_images/master/icon_share.png)
Posted 10 June 2014 - 01:53 PM
- Nparker likes this
#66
![[Fairfield] Escher on Broughton | 10-storeys; 29.9m | Condos | Built - completed in 2017: post #66](https://vibrantvictoria.ca/forum/public/style_images/master/icon_share.png)
Posted 10 June 2014 - 02:00 PM
Oy...that is borderline nasty; hopefully you merely forgot in addition to tag on ":artist's impression" or something similar Mike. I'll never figure out the predilection and love affair in Victoria with short, fat, squat and wide buildings. Hope this is, as they say, 'ear'y days' yet and that this one evolves into something (a lot) nicer.
#67
![[Fairfield] Escher on Broughton | 10-storeys; 29.9m | Condos | Built - completed in 2017: post #67](https://vibrantvictoria.ca/forum/public/style_images/master/icon_share.png)
Posted 10 June 2014 - 02:06 PM
It just needs some red brick then it will be perfect ![]()
#68
![[Fairfield] Escher on Broughton | 10-storeys; 29.9m | Condos | Built - completed in 2017: post #68](https://vibrantvictoria.ca/forum/public/style_images/master/icon_share.png)
Posted 10 June 2014 - 02:11 PM
That is atrocious! Wow, I'm shocked Chard would approve of that design. Maybe it will grow on me, but my initial reaction is definitely not positive.
Is that yellow brick I see or plywood siding?
I found these on Chard's website.

Edited by jonny, 10 June 2014 - 02:12 PM.
#69
![[Fairfield] Escher on Broughton | 10-storeys; 29.9m | Condos | Built - completed in 2017: post #69](https://vibrantvictoria.ca/forum/public/style_images/master/icon_share.png)
Posted 11 June 2014 - 07:39 AM
Anyone else see this as an homage to the court house? I think it might be the top floor that triggers this association in my mind. In no way is this a complimentary comparison. The street level frontage looks dark and unfriendly.
#70
![[Fairfield] Escher on Broughton | 10-storeys; 29.9m | Condos | Built - completed in 2017: post #70](https://vibrantvictoria.ca/forum/public/style_images/master/icon_share.png)
Posted 11 June 2014 - 07:54 AM
#71
![[Fairfield] Escher on Broughton | 10-storeys; 29.9m | Condos | Built - completed in 2017: post #71](https://vibrantvictoria.ca/forum/public/style_images/master/icon_share.png)
Posted 04 July 2014 - 06:58 AM
Here are the newly updated renderings for Escher.
The sales centre for the project will be open on July 12th in The Sovereign on Broughton Street (between Government and Broad streets).
- Mr Cook Street likes this
Know it all.
Citified.ca is Victoria's most comprehensive research resource for new-build homes and commercial spaces.
#72
![[Fairfield] Escher on Broughton | 10-storeys; 29.9m | Condos | Built - completed in 2017: post #72](https://vibrantvictoria.ca/forum/public/style_images/master/icon_share.png)
Posted 04 July 2014 - 07:10 AM
The ground level kind of sucks but it's not like this is a busy retail street. A townhouse treatment with tiny front gardens might have worked out better, and not such a set-back cavernous lobby entry.
- Mixed365 likes this
#73
![[Fairfield] Escher on Broughton | 10-storeys; 29.9m | Condos | Built - completed in 2017: post #73](https://vibrantvictoria.ca/forum/public/style_images/master/icon_share.png)
Posted 04 July 2014 - 07:12 AM
- aastra and Nparker like this
#74
![[Fairfield] Escher on Broughton | 10-storeys; 29.9m | Condos | Built - completed in 2017: post #74](https://vibrantvictoria.ca/forum/public/style_images/master/icon_share.png)
Posted 04 July 2014 - 07:16 AM
I like it too. The initial renderings left a lot of questions unanswered but this latest update sheds a whole new light on the project.
The planters in front of the retail component I'm not really a fan of, though. It would be nice not to have to break up the sidewalk and commercial "patio" space like that.
Know it all.
Citified.ca is Victoria's most comprehensive research resource for new-build homes and commercial spaces.
#75
![[Fairfield] Escher on Broughton | 10-storeys; 29.9m | Condos | Built - completed in 2017: post #75](https://vibrantvictoria.ca/forum/public/style_images/master/icon_share.png)
Posted 04 July 2014 - 07:30 AM
I like it. Planters and all.
#76
![[Fairfield] Escher on Broughton | 10-storeys; 29.9m | Condos | Built - completed in 2017: post #76](https://vibrantvictoria.ca/forum/public/style_images/master/icon_share.png)
Posted 04 July 2014 - 08:23 AM
#77
![[Fairfield] Escher on Broughton | 10-storeys; 29.9m | Condos | Built - completed in 2017: post #77](https://vibrantvictoria.ca/forum/public/style_images/master/icon_share.png)
Posted 04 July 2014 - 09:12 AM
Well that certainly looks a lot better than the previous renderings we saw!
I really like both the parking garage and the pedestrian entry ways.
I don't mind the planters because this is a pretty quiet street.
Edited by jonny, 04 July 2014 - 09:12 AM.
#78
![[Fairfield] Escher on Broughton | 10-storeys; 29.9m | Condos | Built - completed in 2017: post #78](https://vibrantvictoria.ca/forum/public/style_images/master/icon_share.png)
Posted 04 July 2014 - 11:55 AM
Looks good. It will be interesting to compare Era pricing versus the Escher.
Marko Juras, REALTOR® & Associate Broker | Gold MLS® 2011-2023 | Fair Realty
www.MarkoJuras.com Looking at Condo Pre-Sales in Victoria? Save Thousands!
#79
![[Fairfield] Escher on Broughton | 10-storeys; 29.9m | Condos | Built - completed in 2017: post #79](https://vibrantvictoria.ca/forum/public/style_images/master/icon_share.png)
Posted 04 July 2014 - 12:08 PM
Escher starts at $220k.
Know it all.
Citified.ca is Victoria's most comprehensive research resource for new-build homes and commercial spaces.
#80
![[Fairfield] Escher on Broughton | 10-storeys; 29.9m | Condos | Built - completed in 2017: post #80](https://vibrantvictoria.ca/forum/public/style_images/master/icon_share.png)
Posted 04 July 2014 - 12:34 PM
Escher starts at $220k.
Doesn't give me a lot to work with ![]()
Marko Juras, REALTOR® & Associate Broker | Gold MLS® 2011-2023 | Fair Realty
www.MarkoJuras.com Looking at Condo Pre-Sales in Victoria? Save Thousands!
Use the page links at the lower-left to go to the next page to read additional posts.
1 user(s) are reading this topic
0 members, 1 guests, 0 anonymous users




















