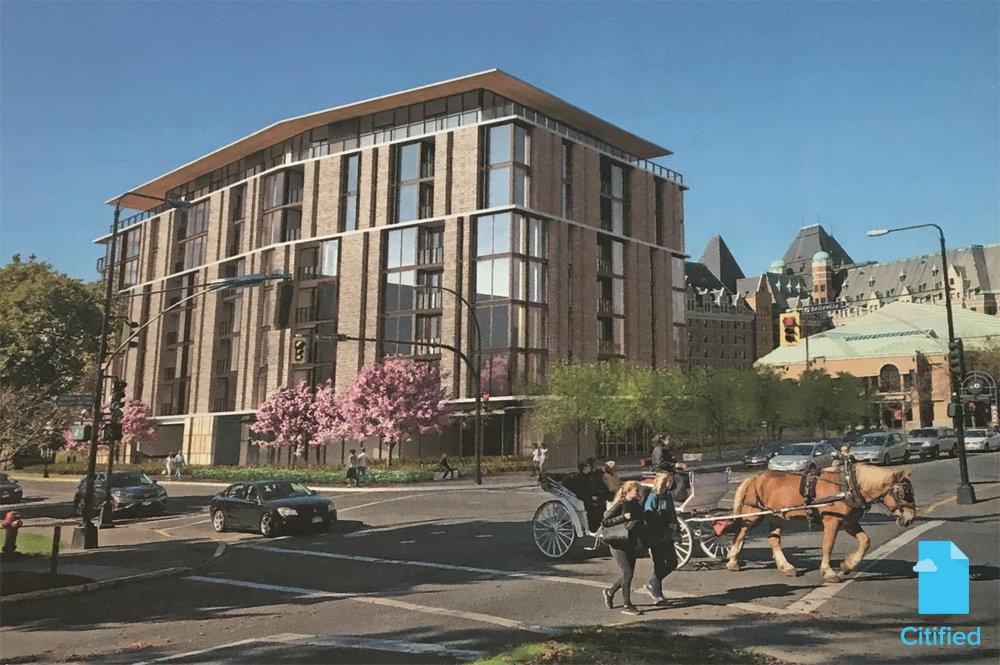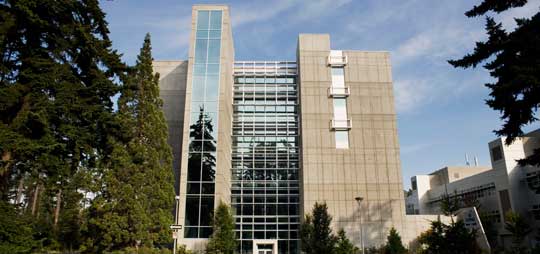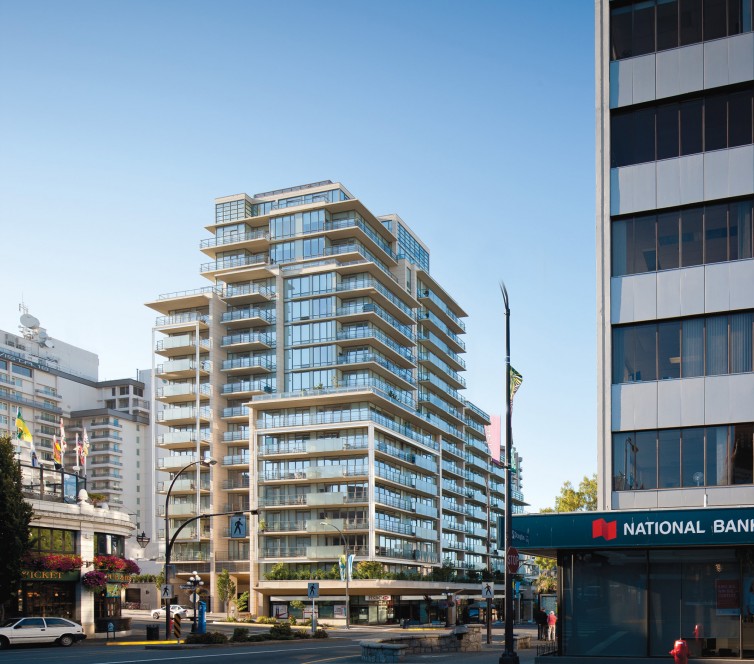For the life of me I still can't understand why no downtown project has ever had even a smidgen of that Shoal Point/Swallow's Landing flavour. I thought for sure the Wharf/Government project would have it like crazy, but then the first design only sort of had it, and then the final design didn't have it at all. So then I thought for sure this project would have it like crazy, but it doesn't have it either.
I really don't know what look they're going for here. In the very least I was expecting a lot of balconies and terraces, and some culmination with the top couple of floors. Nope.
It actually strongly reminds me of something but I can't put my finger on what it is. Something at UVic, maybe? It's bugging me, I can see it but I can't pin it down.





























