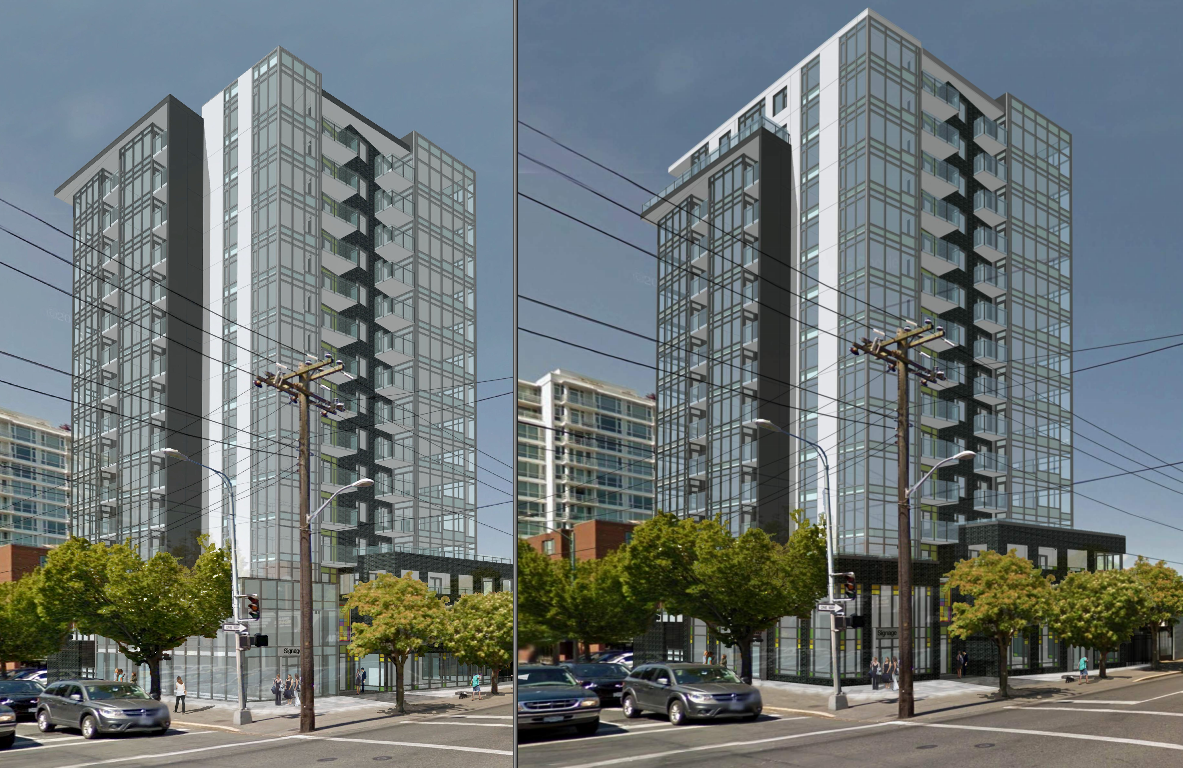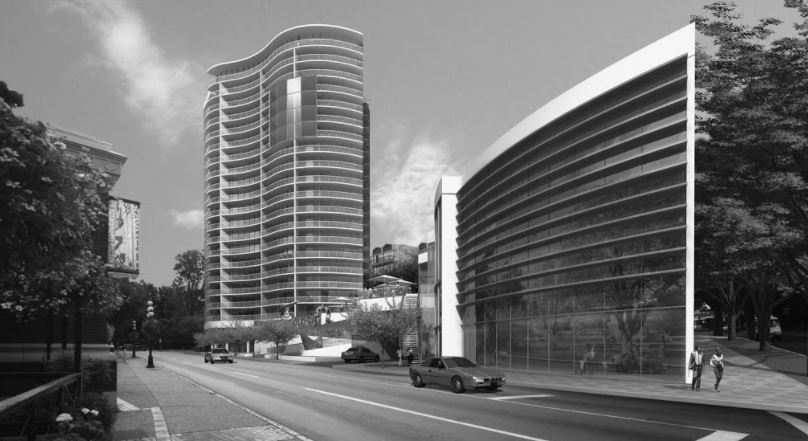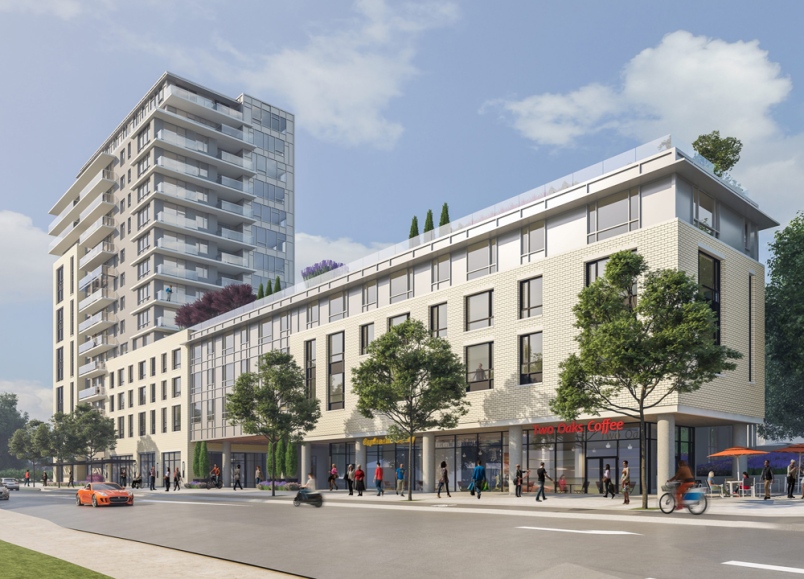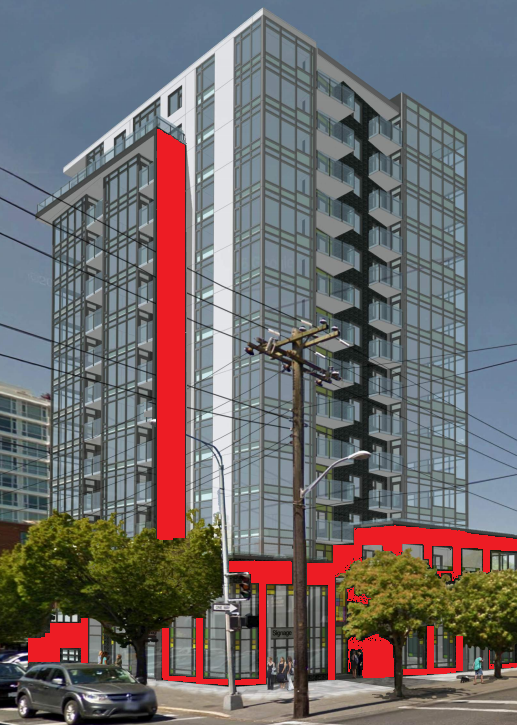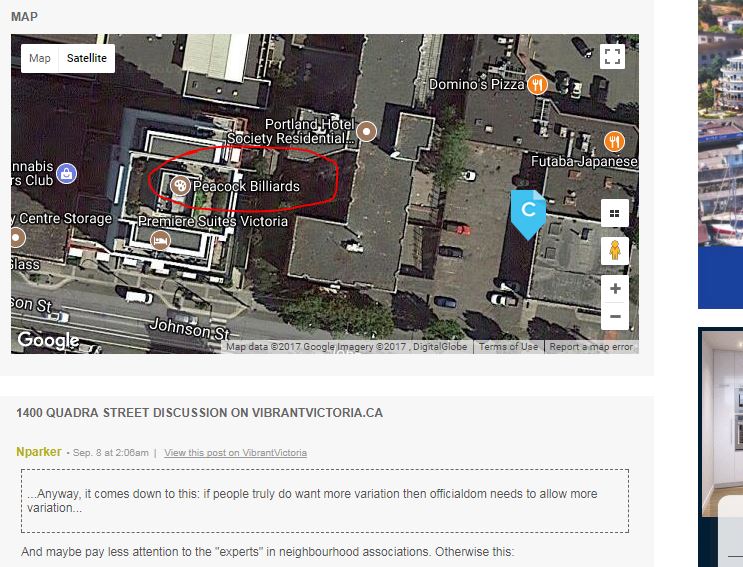 | BUILT 1400 Quadra Street Uses: rental, commercial Address: 1400-1412 Quadra Street Municipality: Victoria Region: Downtown Victoria Storeys: 14 |
Learn more about 1400 Quadra Street on Citified.ca

[Downtown Victoria] 1400 Quadra Street | Rentals, retail | 14-storeys | Under construction
#81
![[Downtown Victoria] 1400 Quadra Street | Rentals, retail | 14-storeys | Under construction: post #81](https://vibrantvictoria.ca/forum/public/style_images/master/icon_share.png)
Posted 02 June 2017 - 06:36 PM
Two thumbs up!
- Mike K., Nparker, sdwright.vic and 2 others like this
#82
![[Downtown Victoria] 1400 Quadra Street | Rentals, retail | 14-storeys | Under construction: post #82](https://vibrantvictoria.ca/forum/public/style_images/master/icon_share.png)
Posted 02 June 2017 - 07:56 PM
Dare I say, it's damn near perfect! A 15 floor, modern building that doesn't look chunky, stunted and like the top 5 floors were sawed off....
I think the fact that it's not trying to be something it's not is what I like most. It's honest architecture. Let's see what horrible concessions Council forces the developer to make.
- DavidSchell likes this
#83
![[Downtown Victoria] 1400 Quadra Street | Rentals, retail | 14-storeys | Under construction: post #83](https://vibrantvictoria.ca/forum/public/style_images/master/icon_share.png)
Posted 04 June 2017 - 09:39 AM
^ If you read the letter from the architect included in the package, apparently the upper floor are supposed to be set back even further based on the Development Permit guidelines. The architect opted for a greater average setback to avoid a chunky design. Fingers crossed they aren't forced to walk down that path!
Edited by Jackerbie, 04 June 2017 - 09:39 AM.
- Nparker and jonny like this
#84
![[Downtown Victoria] 1400 Quadra Street | Rentals, retail | 14-storeys | Under construction: post #84](https://vibrantvictoria.ca/forum/public/style_images/master/icon_share.png)
Posted 05 June 2017 - 08:26 AM
Probably just an entry error at CoV, but the development tracker is now saying this is a 21-storey mixed use proposal
#85
![[Downtown Victoria] 1400 Quadra Street | Rentals, retail | 14-storeys | Under construction: post #85](https://vibrantvictoria.ca/forum/public/style_images/master/icon_share.png)
Posted 07 September 2017 - 03:09 PM
Revised plans are up on the Development Tracker, and the changes are for the better I think. Not too different on the exterior, but lots of revisions to the inside. Most significant is a second retail slot on Quadra, with the residents' gym moved to the second floor. I do think that moving the architectural fin from the roof to the centre of the building makes the building look shorted, which I don't like, but was probably a suggestion by the Planning Department to appease Council.
Original proposal on the left, revised proposal on the right.
#86
![[Downtown Victoria] 1400 Quadra Street | Rentals, retail | 14-storeys | Under construction: post #86](https://vibrantvictoria.ca/forum/public/style_images/master/icon_share.png)
Posted 07 September 2017 - 03:26 PM
Not terrible revisions, but clearly an attempt to make the project appear shorter, without actually removing any floors. I'd sure love a rational explanation of the fear of height in this city.
#87
![[Downtown Victoria] 1400 Quadra Street | Rentals, retail | 14-storeys | Under construction: post #87](https://vibrantvictoria.ca/forum/public/style_images/master/icon_share.png)
Posted 07 September 2017 - 03:34 PM
I slightly prefer the newer version, but that really only ups my score from a 5/10 to about a 5.2/10. It still looks just like every other 10-14 floor building that's going up. Slap a handful of coloured glass panels in there and I wouldn't be able to tell it from the Mondrian.
I can deal with the height (though 18-20 floors would be great), but why can't we have any freakin' architectural vision?
#89
![[Downtown Victoria] 1400 Quadra Street | Rentals, retail | 14-storeys | Under construction: post #89](https://vibrantvictoria.ca/forum/public/style_images/master/icon_share.png)
Posted 07 September 2017 - 03:54 PM
#90
![[Downtown Victoria] 1400 Quadra Street | Rentals, retail | 14-storeys | Under construction: post #90](https://vibrantvictoria.ca/forum/public/style_images/master/icon_share.png)
Posted 07 September 2017 - 05:00 PM
It still looks just like every other 10-14 floor building that's going up.
I still say this supposed crisis of sameness doesn't hold much water. Legato looks nothing like Escher. Hudson Walk looks nothing like the place under construction beside the Mondrian. Yello on Yates looks nothing like the place under construction behind Legato. None of the above look anything like the new office building on Pandora or the Hudson Mews rental building on Fisgard or the Jukebox on View.
If we're saying the variety has diminished somewhat since the days of Shoal Point, Corazon, the Falls, Aria, Swallows Landing, Shutters, and Dockside Green then I'd probably be inclined to agree. That's about as wide-ranging a collection as you'd see anywhere over such a short period. But we should note that stifling officialdom never seemed to be particularly thrilled about any of it. Stifling officialdom didn't like the unique mini-tower concept for Northern Junk, lest we forget.
The two Hudson Walk buildings look very similar, which isn't great, but if some almost-twinning was the key ingredient in getting them done in that formerly unlikely area then I can live with it.
Anyway, it comes down to this: if people truly do want more variation then officialdom needs to allow more variation. Variation in heights (at least a couple of taller towers are pending), variation in shapes and forms (slimmer profiles, sweeping curves, a ban on truncated flat tops, etc.), variation in materials (distinctive & exceptional natural and synthetic cladding, extensive glass curtain wall, etc.), and variation in colours (out with greys and browns, in with everything else).
Edited by aastra, 07 September 2017 - 05:03 PM.
#91
![[Downtown Victoria] 1400 Quadra Street | Rentals, retail | 14-storeys | Under construction: post #91](https://vibrantvictoria.ca/forum/public/style_images/master/icon_share.png)
Posted 07 September 2017 - 05:15 PM
Imagine this place standing on end* somewhere in Harris Green or north downtown. Some strong statements here are there would be good, I don't disagree.

*remove the trucks before you do it
Edited by aastra, 07 September 2017 - 05:16 PM.
#93
![[Downtown Victoria] 1400 Quadra Street | Rentals, retail | 14-storeys | Under construction: post #93](https://vibrantvictoria.ca/forum/public/style_images/master/icon_share.png)
Posted 07 September 2017 - 05:58 PM
What? And look just like every other fire hall going up?
- VicHockeyFan likes this
#94
![[Downtown Victoria] 1400 Quadra Street | Rentals, retail | 14-storeys | Under construction: post #94](https://vibrantvictoria.ca/forum/public/style_images/master/icon_share.png)
Posted 07 September 2017 - 06:00 PM
What? And look just like every other fire hall going up?
It would sure enliven that part of Yates Street.
How about if all the "dark" sections on 1400 Quadra were this same shade of red?
#97
![[Downtown Victoria] 1400 Quadra Street | Rentals, retail | 14-storeys | Under construction: post #97](https://vibrantvictoria.ca/forum/public/style_images/master/icon_share.png)
Posted 08 September 2017 - 10:06 AM
Your art gallery before-and-after is quite the zinger. It really does raise the question re: the ultimate goal of the forces of eternal opposition. Absolutely everything should be toned down a few notches by default, regardless of the particulars? Moderation for the sake of moderation? Can enforced drabness really be a valid urban planning principle?
- Nparker likes this
#98
![[Downtown Victoria] 1400 Quadra Street | Rentals, retail | 14-storeys | Under construction: post #98](https://vibrantvictoria.ca/forum/public/style_images/master/icon_share.png)
Posted 08 September 2017 - 10:13 AM
And that's not meant to be red brick, but the same bright red panels as on the firehall photo above.
Methinks the Yello on Yates is the project that should have made a big statement re: glossy & colourful cladding panels. But I'm now expecting it to fall way short in that regard. We'll see.
- Nparker likes this
#99
![[Downtown Victoria] 1400 Quadra Street | Rentals, retail | 14-storeys | Under construction: post #99](https://vibrantvictoria.ca/forum/public/style_images/master/icon_share.png)
Posted 07 November 2017 - 04:16 PM
They were doing some geotechnical drilling here the other day. Do we have any idea on what the timeline is for this project?
- Nparker likes this
Use the page links at the lower-left to go to the next page to read additional posts.
1 user(s) are reading this topic
0 members, 1 guests, 0 anonymous users




