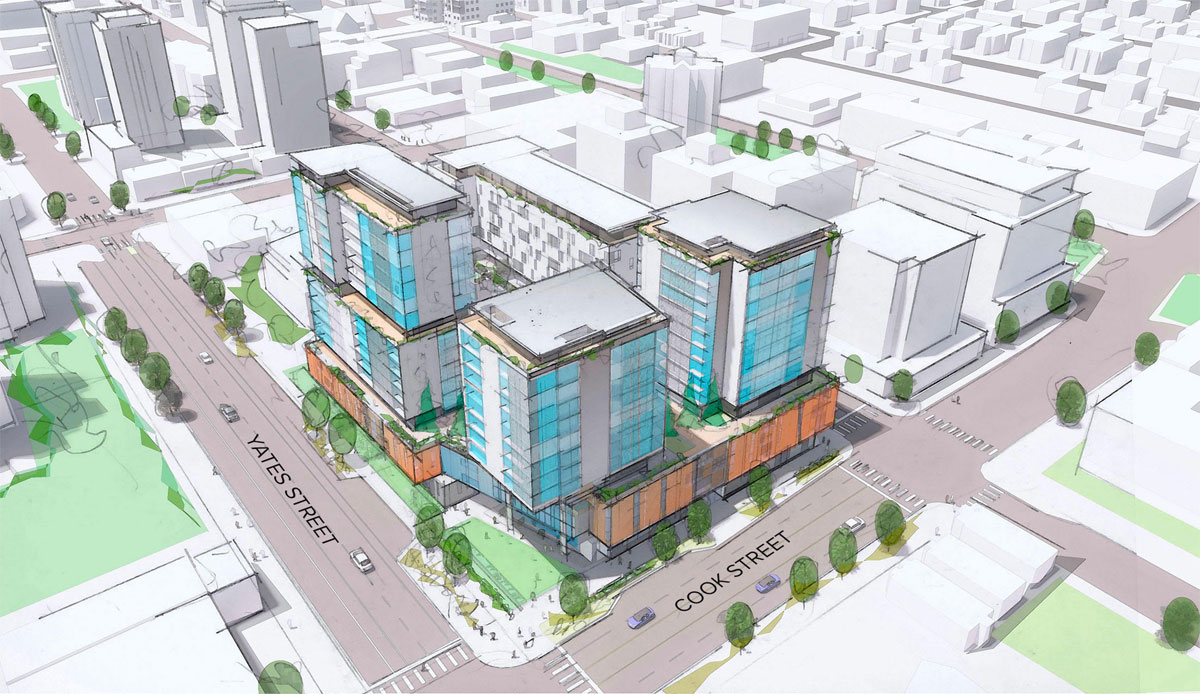https://victoria.cit...ic-mazda-lands/
 | UNDER CONSTRUCTION 1050 Yates Street Uses: rental, commercial Address: 1050 Yates Street Municipality: Victoria Region: Downtown Victoria Storeys: 25 |

Posted 29 March 2023 - 10:12 AM
https://victoria.cit...ic-mazda-lands/
Posted 29 March 2023 - 10:40 AM
Is it just me or would the Caledonia project's massing and overall esthetic be a much better fit for the Mazda site?
100%. Will reserve final judgement until we get better/more finalized renderings of this project, but Caledonia looks leaps and bounds better IMO. Gotta say that widescraper along Cook is easily my least favourite aspect. Basically Yello 2 but the full height across the whole building.
Edited by downtownlurker, 29 March 2023 - 10:46 AM.
Posted 29 March 2023 - 10:49 AM
...that widescraper along Yates is easily my least favourite aspect...
Do you mean along Cook Street? One might have thought the widescraper firehall building would have been enough for this site, but apparently it requires two. ![]()
Posted 29 March 2023 - 10:54 AM
Do you mean along Cook Street? One might have thought the widescraper firehall building would have been enough for this site, but apparently it requires two.
Yes, I edited my comment earlier.
Posted 29 March 2023 - 12:35 PM
One might have thought the widescraper firehall building would have been enough for this site, but apparently it requires two.
Shadowing is one of the CoV's major concerns re: livability. Except, of course, in those instances where shadowing is not one of the CoV's major concerns re: livability.
Shadowing and access to daylight and blue sky are crucially important sometimes, but completely irrelevant at other times.
Posted 30 March 2023 - 05:39 AM
Apparently it is being done to prevent shadowing.
Posted 30 March 2023 - 10:31 AM
We're saying an uninterrupted 15-story shade wall would prevent shadowing more effectively than two slimmer towers with abundant space in between? Everything else is upside down and backwards these days, so I suppose this notion would be consistent with the broader program.

Posted 30 March 2023 - 10:38 AM
Abundant space between towers is not what I would use to describe the original massing, however.
Know it all.
Citified.ca is Victoria's most comprehensive research resource for new-build homes and commercial spaces.
Posted 30 March 2023 - 10:39 AM
Make the 3 towers taller and slimmer and voila! more space.
Posted 30 March 2023 - 10:48 AM
Old, vs. new (in red).
Significant improvement in spacing. The two towers along Cook were too close. Victoria has a penchant for creating scenarios where developers are forced to position towers too close to one another. The eventual residents don't like that, but that's how Victoria wants it done.
Know it all.
Citified.ca is Victoria's most comprehensive research resource for new-build homes and commercial spaces.
Posted 30 March 2023 - 11:35 AM
How is it better to have a 15-storey wall running the entire block from Johnson to Yates?
Posted 30 March 2023 - 12:16 PM
The only way Mike K.'s comment makes any sense is if we throw away everything we've learned from literally every past development controversy in Victoria. Victorians continue to love widescrapers in concept but continue to hate them in practice. It's blind repetition of the same mistake, over and over and over again. And the funny thing is, I thought we had finally acknowledged this longstanding issue back in the 2000's, when developments like the Falls, Aria, Duet, etc. made some effort to address it? I guess the bad habit was bent but not broken.
The original concept for this one could have used even more separation between the sections, he's right about that.
Posted 30 March 2023 - 07:45 PM
Posted 30 March 2023 - 07:58 PM
...Wide scrapers have their place...
Yes, on the scrap heap of history.
Posted 30 March 2023 - 09:45 PM
Just combine it all into a single 40 storey tower
Posted 01 April 2023 - 02:27 PM
Really don’t mind it [a widescraper] here. Other design was way too busy for me. The whole block I guess so anything that creates a bit more space from original plan.
Posted 01 April 2023 - 03:36 PM
I fail to understand the appeal of a 1-block-wide, 15-storey-high wall, especially so close to a 11-storey high wall that is nearly as wide.
Posted 01 April 2023 - 03:47 PM
It's a place to call home. When people are paying 2000 up for low a ceiling basement apartment with barely any light. This would be considered a major upgrade.
I was referring to the esthetic appeal of adjacent side-by-side widescrapers, not the concept of dense, highrise, urban living.
Posted 15 May 2023 - 09:42 AM
Chard has updated their landing page for this project with a much better rendering of this project: 1050 Yates - Chard Development. Glad to see some level of commitment to integrating some other coloured panels, though the ratio of panels to windows gives me a Yello (it's less appealing angles) vibe (especially on the south facing upper floors of both buildings). The running track on top of the widescraper is definitely an interesting 'amenity'. Nest and Haven are also rendered in, and with Starlights Phase 1 coming in, this intersection is really going to be quite something.
Posted 15 May 2023 - 09:53 AM
0 members, 1 guests, 0 anonymous users