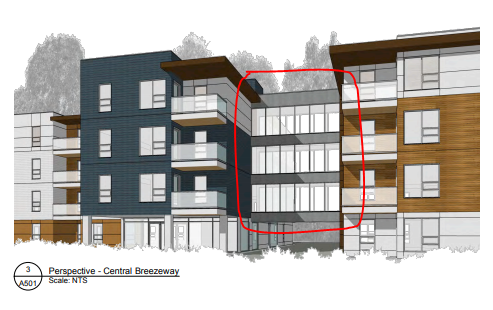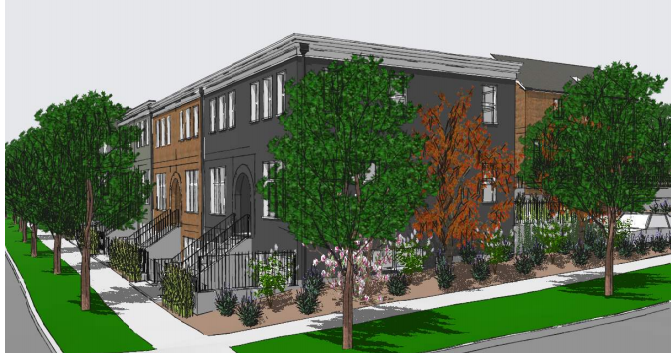Would hate to lose Fantastico. That's a great spot for sipping a latte and people-watching.

Victoria Construction Rumour Thread + Info on Projects With No Dedicated Thread
#2041

Posted 10 July 2019 - 02:10 PM
- Mike K. and Rob Randall like this
#2042

Posted 10 July 2019 - 02:45 PM
Dev Tracker will likely have all of the details by the end of the week.
I'm guessing that the proposal will be for a 4-6 storey rental apartment building with ground-level retail (which would likely match existing zoning) ... meaning the current tenants may have to relocate?
Sounds logical. Existing zoning allows commercial at grade with residences above, max. 15.5 m or 4 storeys total. That may be what the variance is for. Or parking. Guess we'll have to wait and see!
#2043

Posted 10 July 2019 - 03:28 PM
- Rob Randall likes this
#2044

Posted 10 July 2019 - 03:31 PM
It turns out that the application is for an expansion of the Fantastico storage garage attached to the building (along with a parking variance)...
![]()
#2045

Posted 16 July 2019 - 12:55 PM
Dev Tracker now has an official application for development permit for 330 Michigan.
This has been previously discussed on the forum as it is the redevelopment of an existing 1980s CRH, housing complex with a new affordable housing development.
New details:
Unit count has increased from 98 to 106.
Architect is dHK.
Hopefully new renderings will be available soon.
Detailed plans are up on dev tracker now.
The redevelopment of 330 Michigan will retain the current building that faces Superior St (9 units). The new building will add 97 units as follows for 106 home total on site: 8 studios, 30 1-bedroom units (6 are accessible), 48 2-bedrooms, and 11 3-bedrooms.
The structure is one of the "widest" low-rise structures I've seen proposed in Victoria in some time (note that it reuses some of the existing parkade and foundation):
#2046

Posted 16 July 2019 - 01:02 PM
...The structure is one of the "widest" low-rise structures I've seen proposed in Victoria in some time...
This ought to make the locals who fear anything taller than a telephone pole happy.
- AllseeingEye likes this
#2047

Posted 16 July 2019 - 09:26 PM
Only in a place like Victoria could anyone anywhere possibly think that design has any redeeming qualities whatsoever. Hopefully its just a (proposed) outcome because....feck me......that is one. ugly. building. design.
We know people here absolutely lose their s*** over anything "tall" - however that is defined - but even fans of short, fat and ugly buildings will never convince me this is a good looking development. Looks like something you'd have seen in Moscow in 1955....
#2049

Posted 17 July 2019 - 07:52 AM
It's still ugly as ****.
#2050

Posted 17 July 2019 - 08:05 AM
Thanks for including that information Jackerbie.
Do you know what the design rationale is for including the overhead walkway? I'm not an expert in reading architectural drawings, but it appears as if there may be just one set of elevators for residents of both wings...
#2051

Posted 17 July 2019 - 08:40 AM
I couldn't find if there was a thread on this already, but it looks like renovation/redevelopment of the Victoria Electric Railway Co. Building is underway. If I recall, plans called for workspaces for startups on the second level, and the addition of a coffee shop on Store Street.
It also looks like work of some sort has begun at LeFevre's Powerhouse redevelopment across Pembroke Street from this building. Big signs are up dubbing the neighbourhood the "Powerhouse Precinct", stating that it will come with new roads, sidewalks, trees, etc. About 8-10 workers were outside, digging around.
Part of this work is to house the Kwench Co-working space on the top level. They have extensive plans available at their current location on Fort Street and on their website: https://www.clubkwench.com/
#2052

Posted 17 July 2019 - 08:58 AM
It's great to see some action in this area. That Powerhouse District could become the happening place in town.
- AllseeingEye likes this
#2053

Posted 17 July 2019 - 09:15 AM
Thanks for including that information Jackerbie.
Do you know what the design rationale is for including the overhead walkway? I'm not an expert in reading architectural drawings, but it appears as if there may be just one set of elevators for residents of both wings...
Correct, there are two elevators located in the middle of the building, beside the breezeway. The project description also mentions that the breezeway acts as "a fictitious barrier between the front of the building and the play areas [behind the building] to promote safety at the intersections between the public, semi-private and private domains."
#2054

Posted 17 July 2019 - 09:18 AM
So glassed-in breezeways are fictitious? ![]()
#2055

Posted 17 July 2019 - 09:21 AM
So glassed-in breezeways are fictitious?
Architects have a special affinity for thesauri (I Googled it and it still feels wrong)
- Nparker likes this
#2056

Posted 19 July 2019 - 02:27 PM
The 34-unit development previously discussed for Wilson Street in Vic West will go to CotW this coming July 25. Staff support the application, and the developer is proposing to make 3 of the units 'affordable ownership' (15% below market in perpetuity); the staff report can be found at this link https://pub-victoria...ocumentId=42907 .
Edited by Kapten Kapsell, 19 July 2019 - 02:27 PM.
- Nparker likes this
#2057

Posted 19 July 2019 - 02:39 PM
Also: 945 Pembroke is going to a public hearing this Thursday July 25 at Council's evening meeting. This rental proposal includes one affordable unit and it was unanimously supported at CotW.
Report:
https://pub-victoria...ocumentId=42886
#2058

Posted 22 July 2019 - 06:49 AM
This project has now been converted to a rental apartment proposal; the existing house will be demolished and replaced with a new building. The design has presumably changed, though I assume it will likely remain four storeys, and the CALUC meeting for the new proposal will be July 11.
Meeting minutes are available now from the July 11 CALUC for 1015 Cook Street. Highlights:
- The project has now gained an extra storey: it will have a total of 5 (rather than 4) floors
- The project will be called The Charlesworth
- 31 market rental units are planned
- 3 on-site Modo car shares in lieu of parking (there will be a fourth parking stall for visitors)
There were some concerns about height, even though the proposal's height is lower than allowed limits and has a lower FSR. ratio.
Minutes are at https://fairfieldcom...-Mtg-Report.pdf .
#2059

Posted 22 July 2019 - 06:59 AM
That's quite a jump. The earlier proposal had 14-units.
Know it all.
Citified.ca is Victoria's most comprehensive research resource for new-build homes and commercial spaces.
#2060

Posted 22 July 2019 - 07:04 AM
...There were some concerns about height, even though the proposal's height is lower than allowed limits...
Wow? Locals concerned about the height of a proposed project. How unusual. ![]()
Use the page links at the lower-left to go to the next page to read additional posts.
1 user(s) are reading this topic
0 members, 1 guests, 0 anonymous users





















