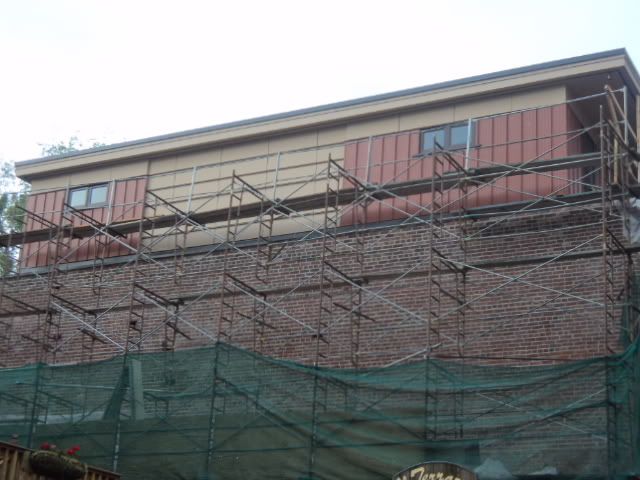
Morley Soda Water Factory | 9 units | Completed in 2010
#41

Posted 23 June 2009 - 08:26 PM
#42

Posted 23 June 2009 - 08:30 PM
-City of Victoria website, 2009
#43

Posted 21 July 2009 - 12:48 PM
#44

Posted 06 May 2010 - 06:31 AM
#45

Posted 20 May 2010 - 06:02 AM

#46

Posted 20 May 2010 - 06:04 AM
#47

Posted 20 May 2010 - 06:19 AM
Tiny windows and hardi-plank siding, top notch materials for old town.
Does seem odd to me, those small windows when they will always have a view that direction. The red is steel siding, BTW.
#48

Posted 20 May 2010 - 10:17 AM
Does seem odd to me, those small windows when they will always have a view that direction. The red is steel siding, BTW.
It kinda looks like somebody plunked an ATCO trailer on top of that building and then tried to paint it so no one would notice that's what they did. Yuck!
#49

Posted 20 May 2010 - 10:31 AM
By making the windows so small it ends up looking like a part of the infrastructure, like the elevator housing penthouse or storage rooms.
#50

Posted 20 May 2010 - 10:39 AM
I'll wait for the finished product but my gut told me a modern glassy penthouse would have been compatible with the old building. But there was so much concern from City Hall that the extension be as "invisible" and non-threatening as possible resulted in this treatment.
By making the windows so small it ends up looking like a part of the infrastructure, like the elevator housing penthouse or storage rooms.
I suppose the purchasers can now apply to knock the wall down somewhat and install big windows. Approval could arrive by 2013.
#51

Posted 20 May 2010 - 11:42 AM
It's absolute crap. They (the city's people) aren't preserving the Old Town. They're trying to change it into something it isn't and never was.But there was so much concern from City Hall that the extension be as "invisible" and non-threatening as possible resulted in this treatment.
Just look at the sheer amount of glass covering these facades. Didn't the people back then know that buildings in the Old Town were supposed to have tiny windows?



#52

Posted 20 May 2010 - 11:51 AM
Back in the day they put as much glass on their buildings as their architectural technology enabled them to put.
#53

Posted 20 May 2010 - 12:06 PM
A big sheet of commercial window glass can cost $1000 or more. Imagine how much it was back in the Victorian era before mass-production when window glass was hand-made.
#54

Posted 20 May 2010 - 01:43 PM
Glass is subtle, glass is TRANSPARENT. I don't see anything more subtle to tastefully accent an old building. This looks cheap and really stands out. Something glassy would have blended in nice. It's glass, it's see-through!
#55

Posted 20 May 2010 - 03:58 PM
Glass is subtle, glass is TRANSPARENT...
That's a good way of putting it. This addition isn't subtle, is it? It's as if it's in competition with the building below it.

The other nice thing about windows is that they reflect their surroundings. Look at the reflections in the picture below. If you like the Old Town then you should like reflections of the Old Town's buildings, right?

#56

Posted 20 May 2010 - 04:38 PM
-City of Victoria website, 2009
#57

Posted 20 May 2010 - 07:19 PM
#58

Posted 20 May 2010 - 08:32 PM
I would prefer, rather than requiring a developer to cheaply replicate a heritage brick facade with what looks like plastic siding, they strive for something more interesting and dynamic. throw something more modern to jutt out of the structure and provide a contrast. something that doesn't attempt to blend in, and fail.
#59

Posted 21 May 2010 - 07:26 AM
#60

Posted 21 May 2010 - 10:21 AM
Don't wait up for me.
Use the page links at the lower-left to go to the next page to read additional posts.
0 user(s) are reading this topic
0 members, 0 guests, 0 anonymous users


















