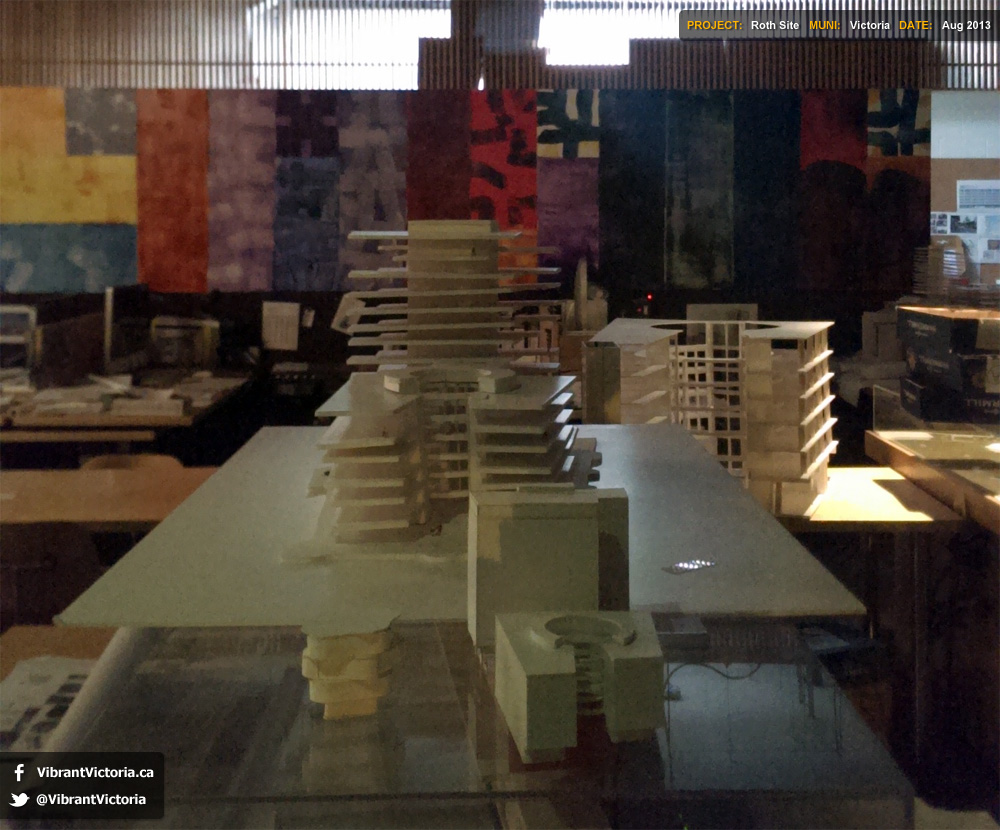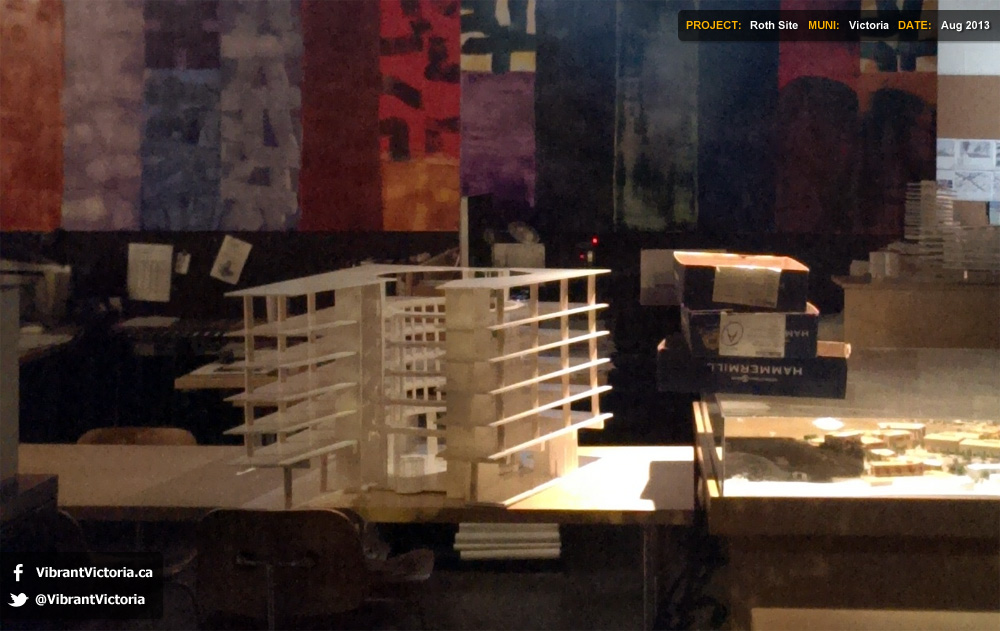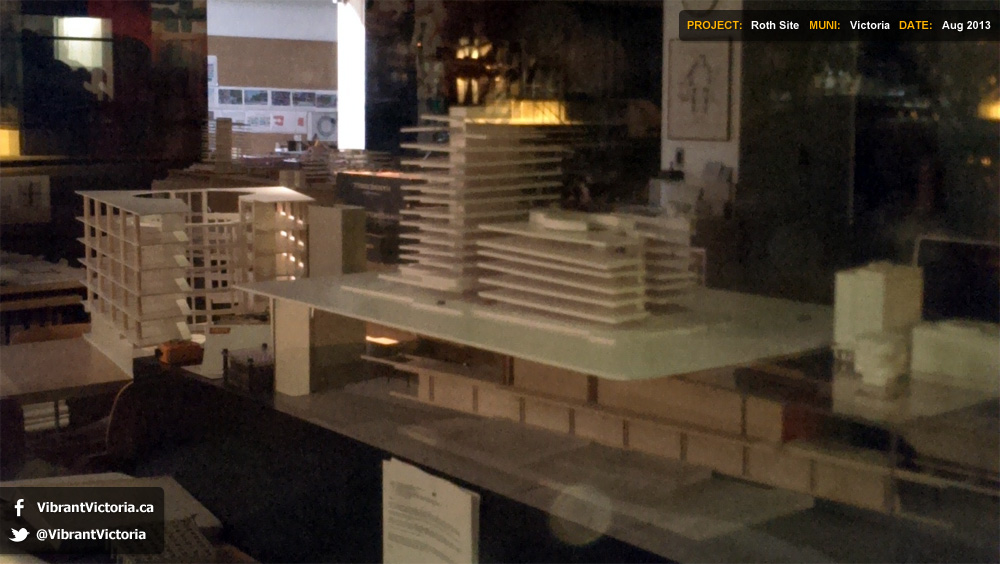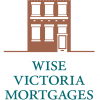 | BUILT 1515 Douglas Street Uses: office, commercial Address: 1515 Douglas Street Municipality: Victoria Region: Downtown Victoria Storeys: 6 |
Learn more about 1515 Douglas Street on Citified.ca

[Downtown Victoria] 1515 Douglas and 750 Pandora | Office; commercial | 6- & 13-storeys (53.6m & 27.4m) | Completed - Built in 2018 and 2017
#61
![[Downtown Victoria] 1515 Douglas and 750 Pandora | Office; commercial | 6- & 13-storeys (53.6m & 27.4m) | Completed - Built in 2018 and 2017: post #61](https://vibrantvictoria.ca/forum/public/style_images/master/icon_share.png)
Posted 10 August 2013 - 06:16 PM
#62
![[Downtown Victoria] 1515 Douglas and 750 Pandora | Office; commercial | 6- & 13-storeys (53.6m & 27.4m) | Completed - Built in 2018 and 2017: post #62](https://vibrantvictoria.ca/forum/public/style_images/master/icon_share.png)
Posted 10 August 2013 - 07:25 PM
#63
![[Downtown Victoria] 1515 Douglas and 750 Pandora | Office; commercial | 6- & 13-storeys (53.6m & 27.4m) | Completed - Built in 2018 and 2017: post #63](https://vibrantvictoria.ca/forum/public/style_images/master/icon_share.png)
Posted 23 August 2013 - 11:34 AM
#64
![[Downtown Victoria] 1515 Douglas and 750 Pandora | Office; commercial | 6- & 13-storeys (53.6m & 27.4m) | Completed - Built in 2018 and 2017: post #64](https://vibrantvictoria.ca/forum/public/style_images/master/icon_share.png)
Posted 23 August 2013 - 01:44 PM
#65
![[Downtown Victoria] 1515 Douglas and 750 Pandora | Office; commercial | 6- & 13-storeys (53.6m & 27.4m) | Completed - Built in 2018 and 2017: post #65](https://vibrantvictoria.ca/forum/public/style_images/master/icon_share.png)
Posted 23 August 2013 - 02:40 PM
#66
![[Downtown Victoria] 1515 Douglas and 750 Pandora | Office; commercial | 6- & 13-storeys (53.6m & 27.4m) | Completed - Built in 2018 and 2017: post #66](https://vibrantvictoria.ca/forum/public/style_images/master/icon_share.png)
Posted 23 August 2013 - 03:20 PM
#67
![[Downtown Victoria] 1515 Douglas and 750 Pandora | Office; commercial | 6- & 13-storeys (53.6m & 27.4m) | Completed - Built in 2018 and 2017: post #67](https://vibrantvictoria.ca/forum/public/style_images/master/icon_share.png)
Posted 24 August 2013 - 06:09 AM
#68
![[Downtown Victoria] 1515 Douglas and 750 Pandora | Office; commercial | 6- & 13-storeys (53.6m & 27.4m) | Completed - Built in 2018 and 2017: post #68](https://vibrantvictoria.ca/forum/public/style_images/master/icon_share.png)
Posted 24 August 2013 - 11:06 AM
Know it all.
Citified.ca is Victoria's most comprehensive research resource for new-build homes and commercial spaces.
#70
![[Downtown Victoria] 1515 Douglas and 750 Pandora | Office; commercial | 6- & 13-storeys (53.6m & 27.4m) | Completed - Built in 2018 and 2017: post #70](https://vibrantvictoria.ca/forum/public/style_images/master/icon_share.png)
Posted 25 August 2013 - 11:30 AM
Does anyone have a conceptual plan for this project? I am very interested to see what is being considered.
Our network of spies and sleuths appear to have pulled through yet again. Nothing is absolutely certain here, but the models depicted in the photographs below sure look as though they could be offering us a glimpse of what's to come at the Roth Site.
More info in the piece below.
First glimpse of Jawl Properties' upcoming downtown Victoria office project?
By Mike Kozakowski, VibrantVictoria.ca
http://vibrantvictor...office-project/
VibrantVictoria’s network of spies and sleuths have brought us never before seen images of what appears to be the redevelopment plans for downtown Victoria’s Roth Site to the east of City Hall.
In 2011 developer Jawl Properties purchased the massive parcel, bordered by Douglas Street, Pandora Avenue and Cormorant Street, with plans to build downtown’s next major office and commercial building. [Read more]
Here we see three models, the largest of which depicts what looks like a 14-storey tower and a six storey lowrise portion. The lowrise portion is also depicted in greater detail to the right of the two-building massing model. In front of the large model we see a smaller massing model also depicting the two-building design. If we understand the positioning correctly, Pandora runs along the right side of the model, Cormorant along the left and the six storey building fronts onto Douglas or at least is pointed towards Douglas.

And here we see the larger model of the six storey building.

The north side of the development.

Know it all.
Citified.ca is Victoria's most comprehensive research resource for new-build homes and commercial spaces.
#71
![[Downtown Victoria] 1515 Douglas and 750 Pandora | Office; commercial | 6- & 13-storeys (53.6m & 27.4m) | Completed - Built in 2018 and 2017: post #71](https://vibrantvictoria.ca/forum/public/style_images/master/icon_share.png)
Posted 25 August 2013 - 12:04 PM
#72
![[Downtown Victoria] 1515 Douglas and 750 Pandora | Office; commercial | 6- & 13-storeys (53.6m & 27.4m) | Completed - Built in 2018 and 2017: post #72](https://vibrantvictoria.ca/forum/public/style_images/master/icon_share.png)
Posted 25 August 2013 - 12:05 PM
Know it all.
Citified.ca is Victoria's most comprehensive research resource for new-build homes and commercial spaces.
#73
![[Downtown Victoria] 1515 Douglas and 750 Pandora | Office; commercial | 6- & 13-storeys (53.6m & 27.4m) | Completed - Built in 2018 and 2017: post #73](https://vibrantvictoria.ca/forum/public/style_images/master/icon_share.png)
Posted 25 August 2013 - 03:02 PM
#74
![[Downtown Victoria] 1515 Douglas and 750 Pandora | Office; commercial | 6- & 13-storeys (53.6m & 27.4m) | Completed - Built in 2018 and 2017: post #74](https://vibrantvictoria.ca/forum/public/style_images/master/icon_share.png)
Posted 26 August 2013 - 10:52 AM
Know it all.
Citified.ca is Victoria's most comprehensive research resource for new-build homes and commercial spaces.
#75
![[Downtown Victoria] 1515 Douglas and 750 Pandora | Office; commercial | 6- & 13-storeys (53.6m & 27.4m) | Completed - Built in 2018 and 2017: post #75](https://vibrantvictoria.ca/forum/public/style_images/master/icon_share.png)
Posted 26 August 2013 - 11:20 AM
-ZxHAZChcYU
#76
![[Downtown Victoria] 1515 Douglas and 750 Pandora | Office; commercial | 6- & 13-storeys (53.6m & 27.4m) | Completed - Built in 2018 and 2017: post #76](https://vibrantvictoria.ca/forum/public/style_images/master/icon_share.png)
Posted 30 August 2013 - 09:59 AM
#77
![[Downtown Victoria] 1515 Douglas and 750 Pandora | Office; commercial | 6- & 13-storeys (53.6m & 27.4m) | Completed - Built in 2018 and 2017: post #77](https://vibrantvictoria.ca/forum/public/style_images/master/icon_share.png)
Posted 01 September 2013 - 12:11 PM
really just additions off the back of the douglas st buildings would be enough if there's a height restriction on that block. I think it would make sense to focus the development along cormorant & pandora to create a streetwall & storefronts on those streets, and especially to enclose the western side of that plaza in front of the rotherham building. it's been sort of half a plaza for years, & here's a chance to finish the job. something like a tower at the southeast corner of the parkng lot & a smaller one on the cormorant side across from corazon. since afaik the jawls own that rotherham building too I wonder if this could also be a good time for an addition or something to improve its connection with that plaza & to tie in with whatever is going on the parking lot. & add cafes with benches or tables out there, maybe a water feature, greenery, etc.
No part of the Jawl family owns the Rotherham building. The ownership is a German based family.
#78
![[Downtown Victoria] 1515 Douglas and 750 Pandora | Office; commercial | 6- & 13-storeys (53.6m & 27.4m) | Completed - Built in 2018 and 2017: post #78](https://vibrantvictoria.ca/forum/public/style_images/master/icon_share.png)
Posted 06 September 2013 - 12:53 PM
Makes one wonder if Sobey's turned away from Hudson when plans for the market came to light, but then again a brand new space built to-spec might be a better option than a restored heritage building.
Know it all.
Citified.ca is Victoria's most comprehensive research resource for new-build homes and commercial spaces.
#79
![[Downtown Victoria] 1515 Douglas and 750 Pandora | Office; commercial | 6- & 13-storeys (53.6m & 27.4m) | Completed - Built in 2018 and 2017: post #79](https://vibrantvictoria.ca/forum/public/style_images/master/icon_share.png)
Posted 06 September 2013 - 01:18 PM
#80
![[Downtown Victoria] 1515 Douglas and 750 Pandora | Office; commercial | 6- & 13-storeys (53.6m & 27.4m) | Completed - Built in 2018 and 2017: post #80](https://vibrantvictoria.ca/forum/public/style_images/master/icon_share.png)
Posted 06 September 2013 - 01:21 PM
Know it all.
Citified.ca is Victoria's most comprehensive research resource for new-build homes and commercial spaces.
Use the page links at the lower-left to go to the next page to read additional posts.
1 user(s) are reading this topic
0 members, 1 guests, 0 anonymous users













