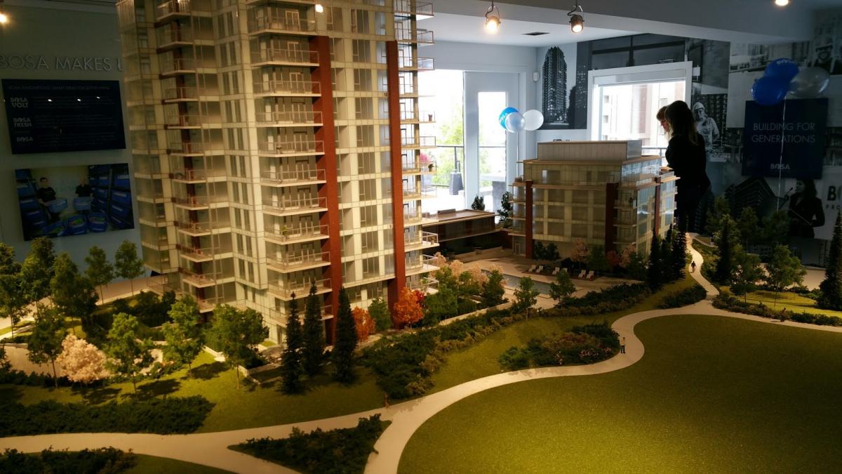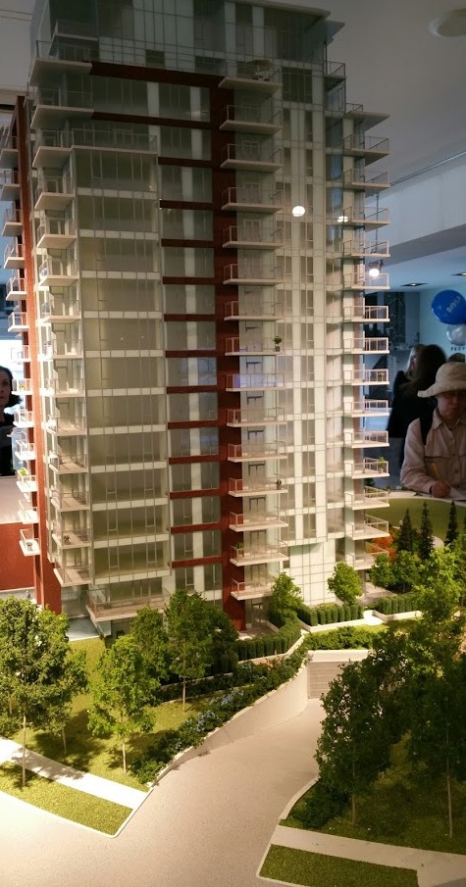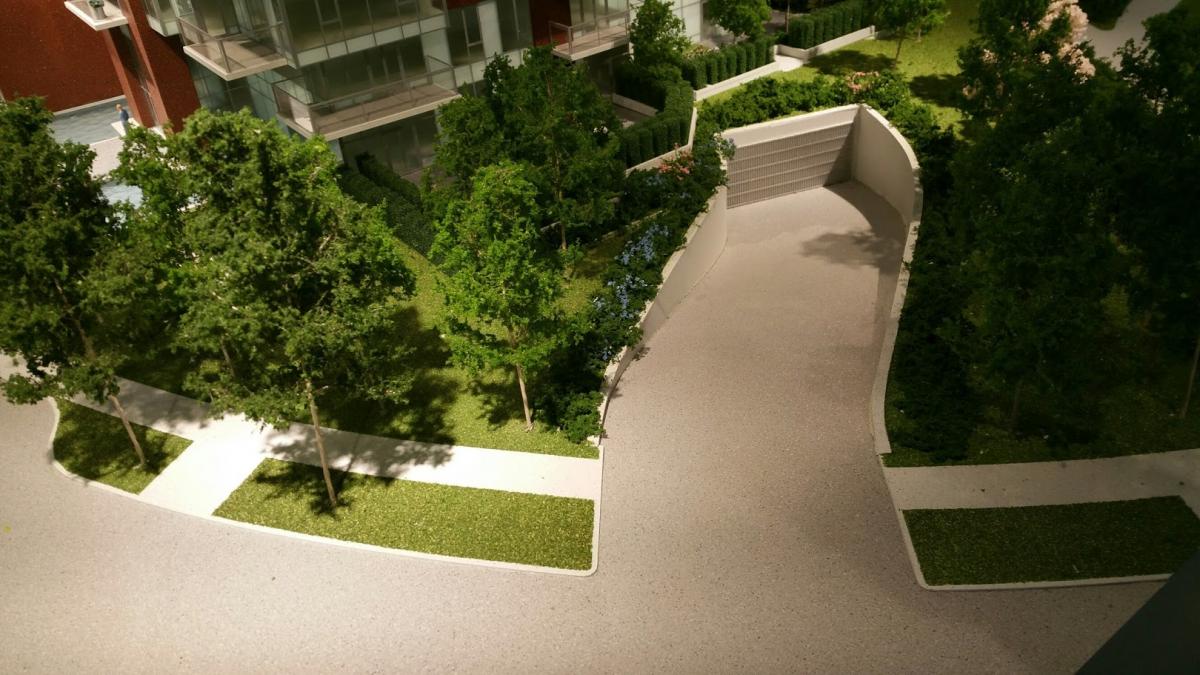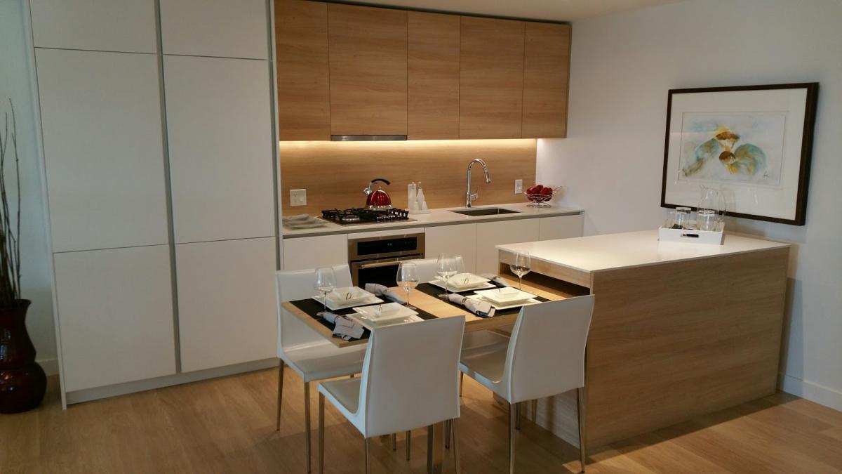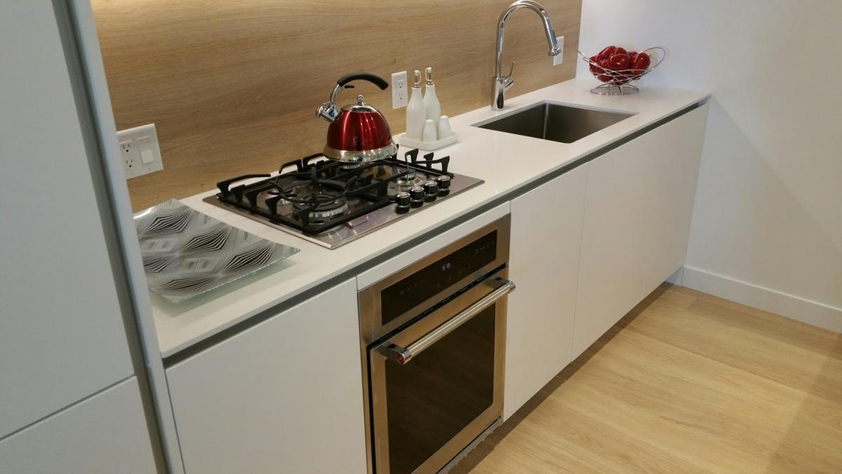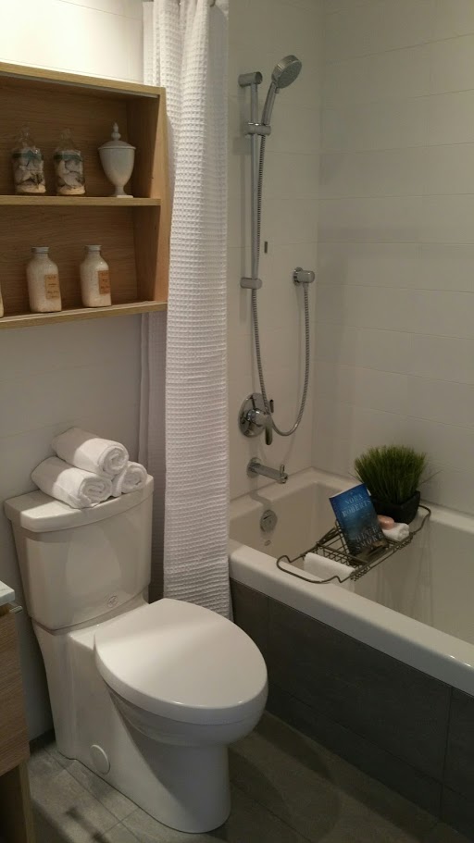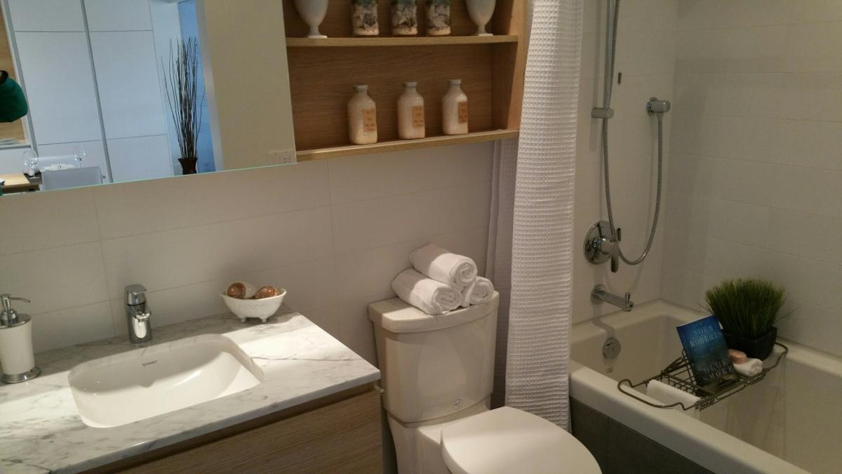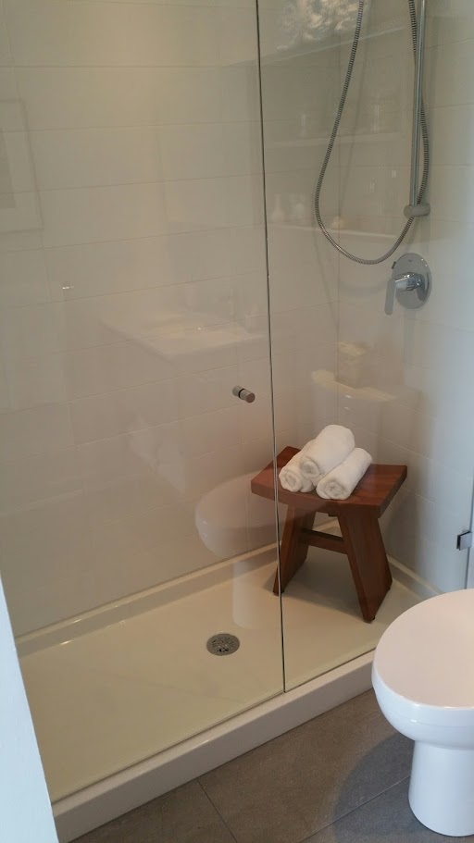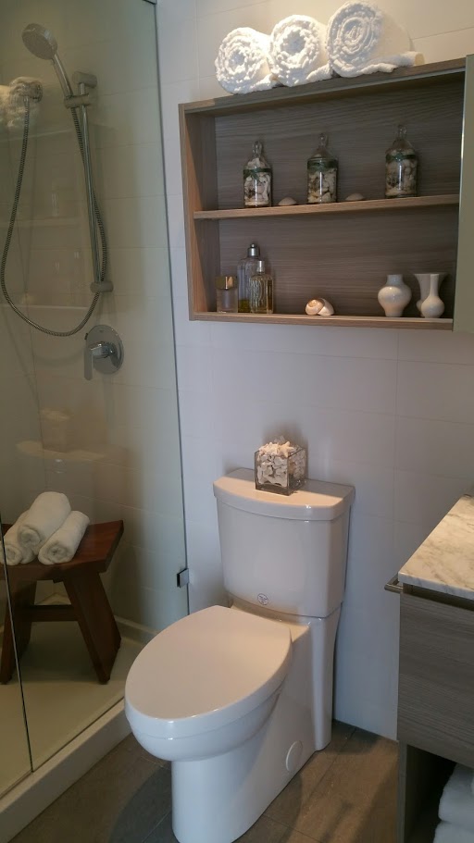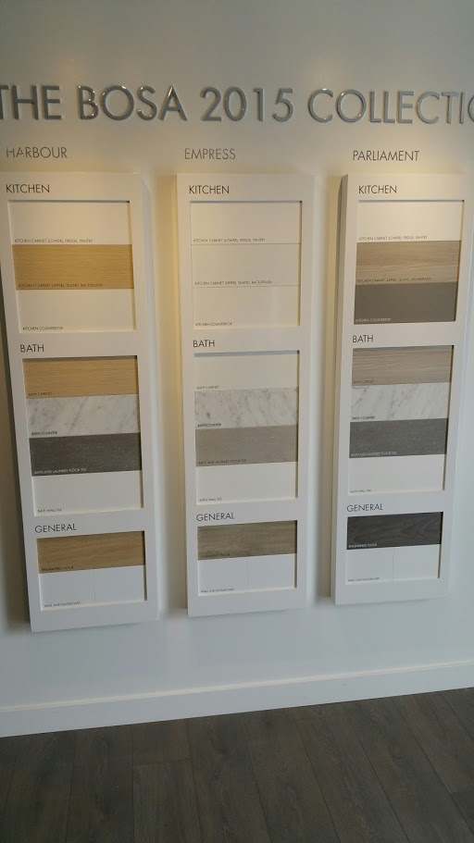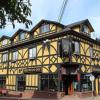 | BUILT Encore Uses: condo, townhome Address: Sitkum Road at Saghalie Road Municipality: Victoria Region: Urban core Storeys: 17 Condo units: (studio/bachelor, 1BR, 2BR, 3BR, penthouse) Sales status: sold out / resales only |
Learn more about Encore on Citified.ca

[Vic West] Encore at Bayview Place | Condos | 17-storeys; 56 meters | Under construction
#101
![[Vic West] Encore at Bayview Place | Condos | 17-storeys; 56 meters | Under construction: post #101](https://vibrantvictoria.ca/forum/public/style_images/master/icon_share.png)
Posted 13 August 2015 - 07:28 AM
Know it all.
Citified.ca is Victoria's most comprehensive research resource for new-build homes and commercial spaces.
#102
![[Vic West] Encore at Bayview Place | Condos | 17-storeys; 56 meters | Under construction: post #102](https://vibrantvictoria.ca/forum/public/style_images/master/icon_share.png)
Posted 13 August 2015 - 10:34 PM
I popped over to the Sales office across from Promontory and noticed some construction work going on inside the display suite area ... I assume they are getting ready for the Sales launch on Encore
+1
Edited by MarkoJ, 17 August 2015 - 09:15 AM.
Marko Juras, REALTOR® & Associate Broker | Gold MLS® 2011-2023 | Fair Realty
www.MarkoJuras.com Looking at Condo Pre-Sales in Victoria? Save Thousands!
#103
![[Vic West] Encore at Bayview Place | Condos | 17-storeys; 56 meters | Under construction: post #103](https://vibrantvictoria.ca/forum/public/style_images/master/icon_share.png)
Posted 15 August 2015 - 12:24 PM
I just hope this time around they model their show kitchens to the correct scale. ![]()
Edited by Gary H, 15 August 2015 - 12:24 PM.
#104
![[Vic West] Encore at Bayview Place | Condos | 17-storeys; 56 meters | Under construction: post #104](https://vibrantvictoria.ca/forum/public/style_images/master/icon_share.png)
Posted 15 August 2015 - 01:49 PM
How many inches off was the Promontory showroom vs actual?
Marko Juras, REALTOR® & Associate Broker | Gold MLS® 2011-2023 | Fair Realty
www.MarkoJuras.com Looking at Condo Pre-Sales in Victoria? Save Thousands!
#105
![[Vic West] Encore at Bayview Place | Condos | 17-storeys; 56 meters | Under construction: post #105](https://vibrantvictoria.ca/forum/public/style_images/master/icon_share.png)
Posted 15 August 2015 - 06:28 PM
The small kitchen show model never matched the to-scale floorplan they distributed and I eventually found that taking measurements of the show model were pretty useless for planning purposes.
As an example, the show model island length was 7 1/2 feet, our island length is 6 1/2 feet. Losing a foot meant no bottle drawer was possible even though the show model had it and the sales folks at the time (the DFH team) assured us that "what you see is what you get".
Losing a foot from the island meant other dimensions had to shrink as well. A great example of this was the drawer widths next to the oven. In the show model they were 19" wide, in our unit they're 13 1/2" wide.
So yeah, I'd hope the new Encore kitchen models are more accurate.
Edited by Gary H, 15 August 2015 - 06:31 PM.
#106
![[Vic West] Encore at Bayview Place | Condos | 17-storeys; 56 meters | Under construction: post #106](https://vibrantvictoria.ca/forum/public/style_images/master/icon_share.png)
Posted 29 August 2015 - 03:09 PM
- Nparker likes this
Marko Juras, REALTOR® & Associate Broker | Gold MLS® 2011-2023 | Fair Realty
www.MarkoJuras.com Looking at Condo Pre-Sales in Victoria? Save Thousands!
#107
![[Vic West] Encore at Bayview Place | Condos | 17-storeys; 56 meters | Under construction: post #107](https://vibrantvictoria.ca/forum/public/style_images/master/icon_share.png)
Posted 29 August 2015 - 03:19 PM
The photos are of the smaller one bedroom kitchen......any comments Gary?
Marko Juras, REALTOR® & Associate Broker | Gold MLS® 2011-2023 | Fair Realty
www.MarkoJuras.com Looking at Condo Pre-Sales in Victoria? Save Thousands!
#108
![[Vic West] Encore at Bayview Place | Condos | 17-storeys; 56 meters | Under construction: post #108](https://vibrantvictoria.ca/forum/public/style_images/master/icon_share.png)
Posted 29 August 2015 - 05:35 PM
Kitchen
- I'm assuming there are drawers in the island under the space for the pull-out dining table. This is very Bosa Space like.
- No need to worry about extending the counter to the island since they've done away with those shallow pantry cabinets - which in reality are VERY useful.
- I assume the fridge is on the right side of the white cabinet and a pantry is on the left side. The problem with this design is it's deep so unless you have slide out shelves, getting to stuff in the back is a bit of a chore.
- Not a fan of the sink facing a wall, although I've heard this design is only for the one bedrooms. The larger units have the sink in the island.
Bathroom
- Marko, looks like you were right about the shower floor being a one piece fiberglass design. Promontory required tiling and wood work to build up the berm. Given that Bosa had some issues with their tiling contractor on shower floors it's not surprising to see this change. It's also going to be easier for Bosa to switch between tubs and showers stalls with this design, even late in the game.
- Ah, a storage unit above the toilet, what a brilliant idea! Everyone is going to be requesting doors for their primary bathroom though. Nic-nacks look good in the showroom but reality has us with many bottles, jars, boxes, and canisters of everything from meds to exotic potions. I'd like to see a showroom with a pink bottle of Pepto up there some time - that's how we really live.

#109
![[Vic West] Encore at Bayview Place | Condos | 17-storeys; 56 meters | Under construction: post #109](https://vibrantvictoria.ca/forum/public/style_images/master/icon_share.png)
Posted 29 August 2015 - 05:51 PM
- Nparker likes this
#110
![[Vic West] Encore at Bayview Place | Condos | 17-storeys; 56 meters | Under construction: post #110](https://vibrantvictoria.ca/forum/public/style_images/master/icon_share.png)
Posted 29 August 2015 - 08:14 PM
#111
![[Vic West] Encore at Bayview Place | Condos | 17-storeys; 56 meters | Under construction: post #111](https://vibrantvictoria.ca/forum/public/style_images/master/icon_share.png)
Posted 29 August 2015 - 08:46 PM
What is the short building next to encore in the picture of the model?
I think it's a five-storey condo building that will be linked to the tower via a row of stacked units that look like townhomes. It will all be built at once and presumably the same strata corp.
#112
![[Vic West] Encore at Bayview Place | Condos | 17-storeys; 56 meters | Under construction: post #112](https://vibrantvictoria.ca/forum/public/style_images/master/icon_share.png)
Posted 30 August 2015 - 07:03 AM
I think it's a five-storey condo building that will be linked to the tower via a row of stacked units that look like townhomes. It will all be built at once and presumably the same strata corp.
It looks like it will be linked via one bedroom condos (patio units on bottom and second floor units accessed via a walkway).
Marko Juras, REALTOR® & Associate Broker | Gold MLS® 2011-2023 | Fair Realty
www.MarkoJuras.com Looking at Condo Pre-Sales in Victoria? Save Thousands!
#113
![[Vic West] Encore at Bayview Place | Condos | 17-storeys; 56 meters | Under construction: post #113](https://vibrantvictoria.ca/forum/public/style_images/master/icon_share.png)
Posted 30 August 2015 - 08:07 AM
#114
![[Vic West] Encore at Bayview Place | Condos | 17-storeys; 56 meters | Under construction: post #114](https://vibrantvictoria.ca/forum/public/style_images/master/icon_share.png)
Posted 30 August 2015 - 09:41 AM
I wonder why they are doing that vs just adding 5 storeys to the tower
Not sure what you mean? Like adding a 5 story podium that goes from tower to the 5 story building?
Marko Juras, REALTOR® & Associate Broker | Gold MLS® 2011-2023 | Fair Realty
www.MarkoJuras.com Looking at Condo Pre-Sales in Victoria? Save Thousands!
#115
![[Vic West] Encore at Bayview Place | Condos | 17-storeys; 56 meters | Under construction: post #115](https://vibrantvictoria.ca/forum/public/style_images/master/icon_share.png)
Posted 30 August 2015 - 07:02 PM
#116
![[Vic West] Encore at Bayview Place | Condos | 17-storeys; 56 meters | Under construction: post #116](https://vibrantvictoria.ca/forum/public/style_images/master/icon_share.png)
Posted 30 August 2015 - 07:12 PM
Yes, the height of Encore is a max of 17-storeys. Towers at the Roundhouse portion are zoned for more storeys, but then they sit lower on the ground than the towers at Bayview.
Know it all.
Citified.ca is Victoria's most comprehensive research resource for new-build homes and commercial spaces.
#117
![[Vic West] Encore at Bayview Place | Condos | 17-storeys; 56 meters | Under construction: post #117](https://vibrantvictoria.ca/forum/public/style_images/master/icon_share.png)
Posted 30 August 2015 - 07:13 PM
#118
![[Vic West] Encore at Bayview Place | Condos | 17-storeys; 56 meters | Under construction: post #118](https://vibrantvictoria.ca/forum/public/style_images/master/icon_share.png)
Posted 30 August 2015 - 07:17 PM
It's more of an aesthetic thing, I guess, with the intent to stagger the heights of the towers. With Promontory at 21-storeys a 17-storey neighbour preserves views from the upper floors and provides some height variety.
And yes, Vic West is within the City of Victoria.
Know it all.
Citified.ca is Victoria's most comprehensive research resource for new-build homes and commercial spaces.
#119
![[Vic West] Encore at Bayview Place | Condos | 17-storeys; 56 meters | Under construction: post #119](https://vibrantvictoria.ca/forum/public/style_images/master/icon_share.png)
Posted 31 August 2015 - 07:37 AM
This may have been answered already but: when is construction planned to start for this development? Is Bosa hoping to pre-sell a certain amount of units before they put shovels in the ground?
#120
![[Vic West] Encore at Bayview Place | Condos | 17-storeys; 56 meters | Under construction: post #120](https://vibrantvictoria.ca/forum/public/style_images/master/icon_share.png)
Posted 31 August 2015 - 07:46 AM
This may have been answered already but: when is construction planned to start for this development? Is Bosa hoping to pre-sell a certain amount of units before they put shovels in the ground?
Probably early in the new year for construction to start would be my guess....they are offering a parking spot and heat pump at "no cost" for the first 75 homes so they may be hoping to sell that many before breaking ground? Just a guess.
Marko Juras, REALTOR® & Associate Broker | Gold MLS® 2011-2023 | Fair Realty
www.MarkoJuras.com Looking at Condo Pre-Sales in Victoria? Save Thousands!
Use the page links at the lower-left to go to the next page to read additional posts.
2 user(s) are reading this topic
0 members, 2 guests, 0 anonymous users



