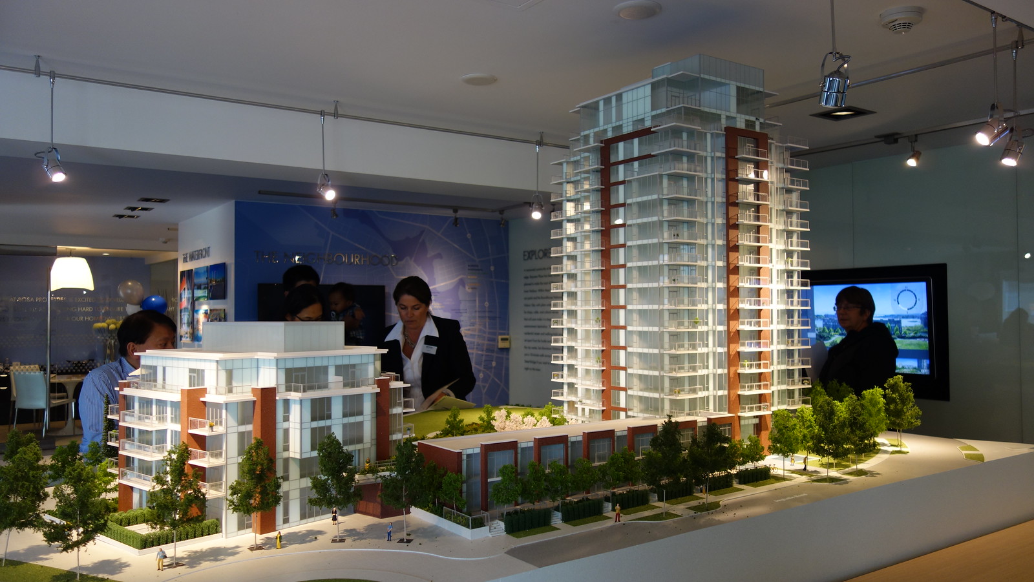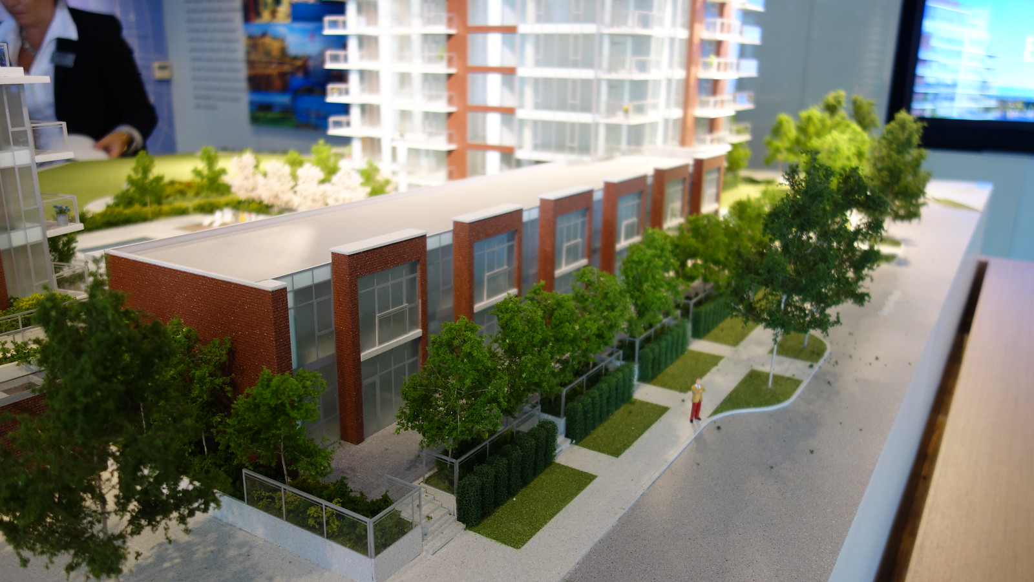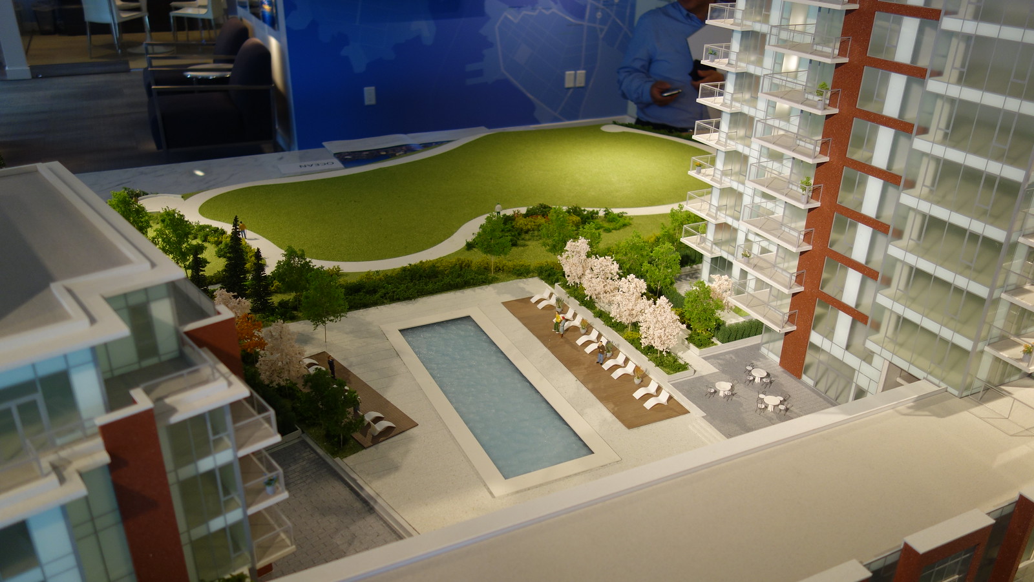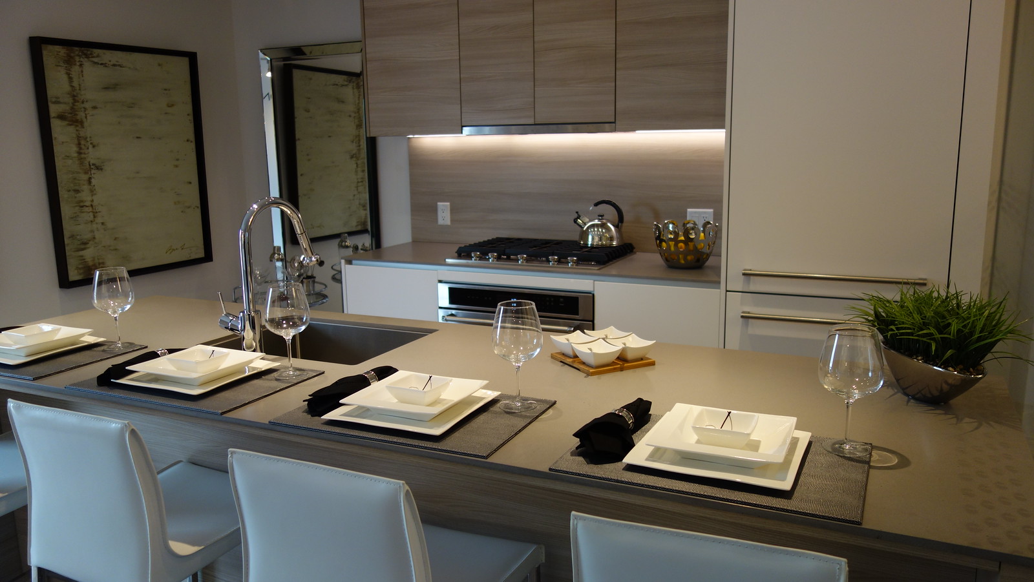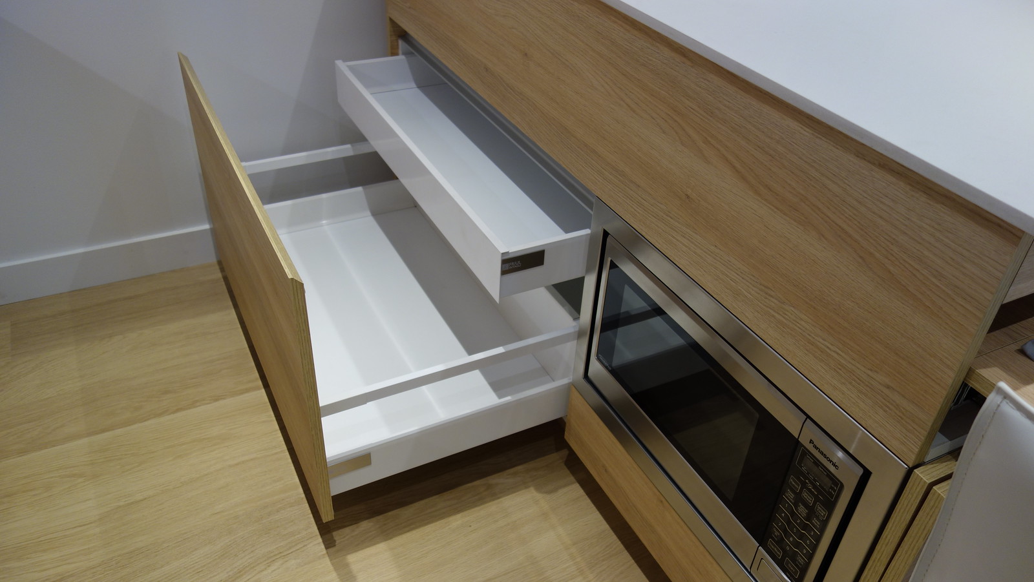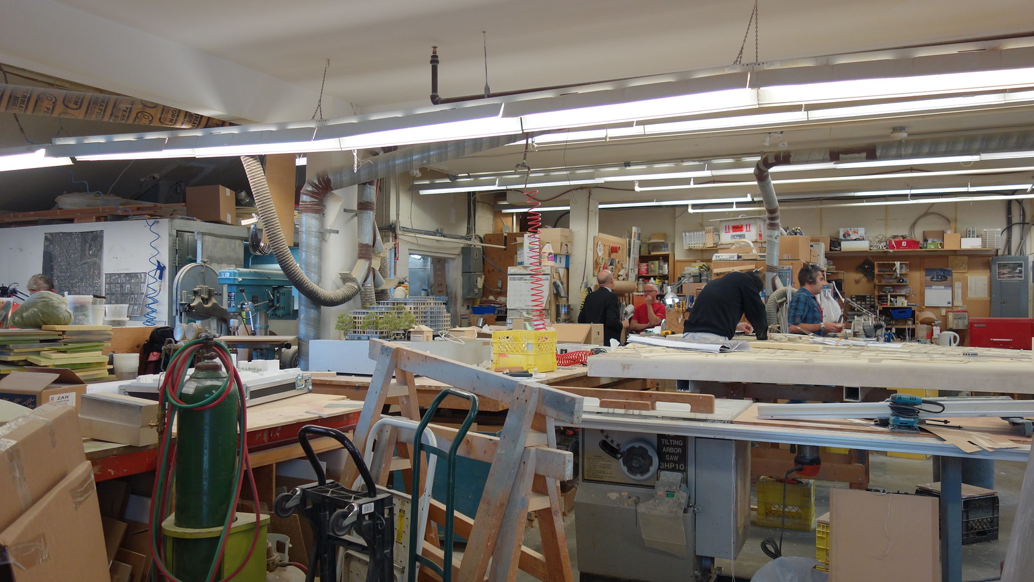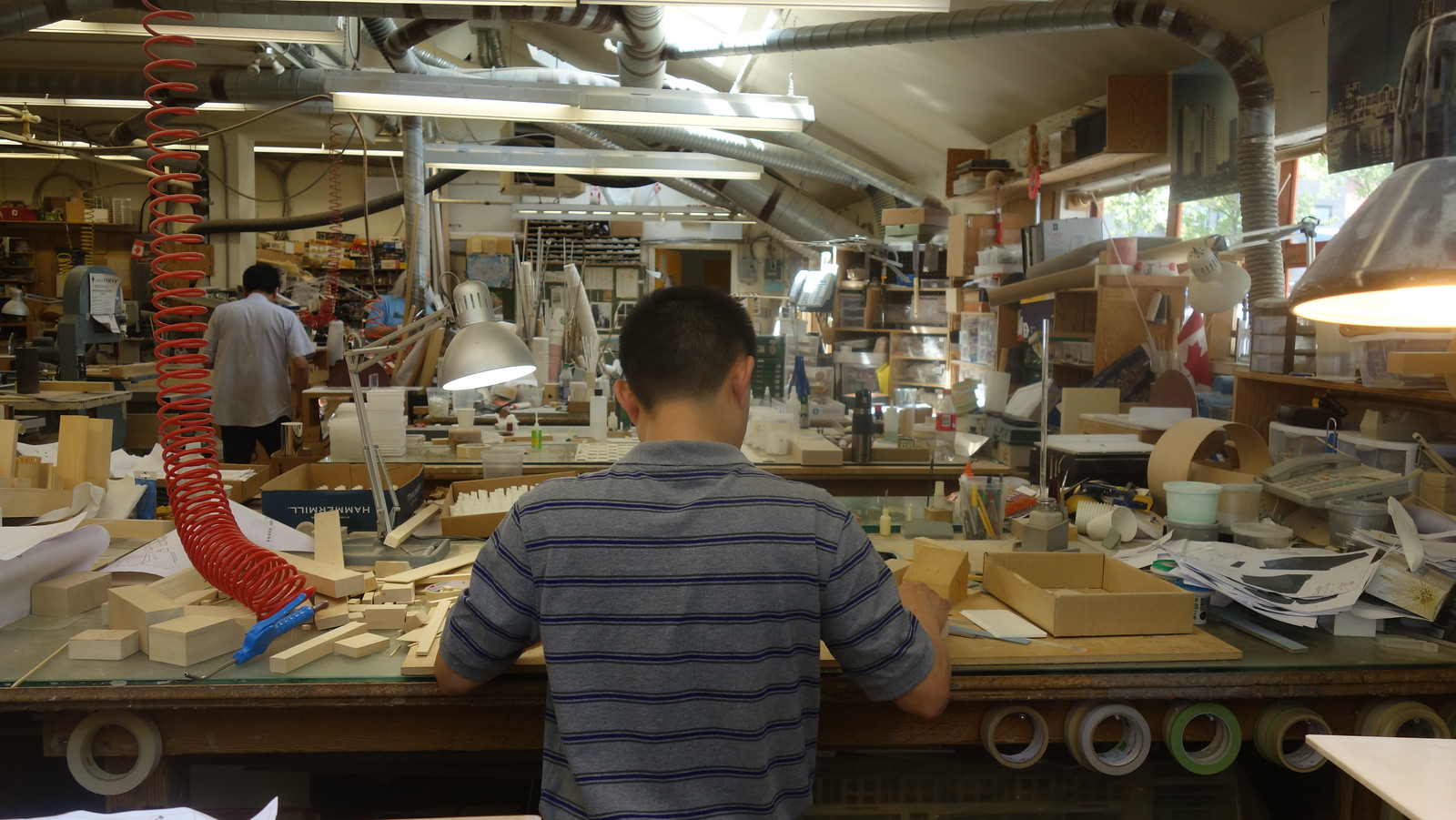 | BUILT Encore Uses: condo, townhome Address: Sitkum Road at Saghalie Road Municipality: Victoria Region: Urban core Storeys: 17 Condo units: (studio/bachelor, 1BR, 2BR, 3BR, penthouse) Sales status: sold out / resales only |
Learn more about Encore on Citified.ca

[Vic West] Encore at Bayview Place | Condos | 17-storeys; 56 meters | Under construction
#121
![[Vic West] Encore at Bayview Place | Condos | 17-storeys; 56 meters | Under construction: post #121](https://vibrantvictoria.ca/forum/public/style_images/master/icon_share.png)
Posted 31 August 2015 - 07:51 AM
#122
![[Vic West] Encore at Bayview Place | Condos | 17-storeys; 56 meters | Under construction: post #122](https://vibrantvictoria.ca/forum/public/style_images/master/icon_share.png)
Posted 31 August 2015 - 08:57 AM
Have they released any info on pricing yet?
No, but expect everything two bedroom to be north of $500,000 and the majority of the building is two bedroom.
One bedrooms we'll see.
Marko Juras, REALTOR® & Associate Broker | Gold MLS® 2011-2023 | Fair Realty
www.MarkoJuras.com Looking at Condo Pre-Sales in Victoria? Save Thousands!
#123
![[Vic West] Encore at Bayview Place | Condos | 17-storeys; 56 meters | Under construction: post #123](https://vibrantvictoria.ca/forum/public/style_images/master/icon_share.png)
Posted 31 August 2015 - 09:13 AM
From what I understand prices will be starting north of $300k.
Know it all.
Citified.ca is Victoria's most comprehensive research resource for new-build homes and commercial spaces.
#124
![[Vic West] Encore at Bayview Place | Condos | 17-storeys; 56 meters | Under construction: post #124](https://vibrantvictoria.ca/forum/public/style_images/master/icon_share.png)
Posted 31 August 2015 - 10:04 AM
I did some quick research to get a feel of what current market prices are for comparable units.
Here is what I got:
(1) Two one bed room units in Promontory were recently sold at $562 and $593 per square foot on 7th floor and 12th floor for $315,000 and $308,000 respectively.
(2) Two other 2 bed room units with spectacular water views on 12th floor and 15th floor in same building were recently sold for $730,000 and $768,000 at rate of $629 and $662 per square foot.
(3) One beautiful 2 bed room unit with water views in Promontory is currently on mls with asking price of $599,800 at $639 per square foot.
As these are resales, there is no GST payable.
To attract investors, one can expect Encore prices lower than above market rates on per square foot basis as completion of the project is 2-3 years in future and one does not know whether condo prices will go up or down or remain stagnant. So there is uncertainty factor. Besides, GST will be payable if one buys new condo from a builder. Taking above market data into consideration, if Encore prices are upwards of $300,000+GST for one bed room units, it will not be an attractive investment.
Edited by Shals, 31 August 2015 - 10:07 AM.
#125
![[Vic West] Encore at Bayview Place | Condos | 17-storeys; 56 meters | Under construction: post #125](https://vibrantvictoria.ca/forum/public/style_images/master/icon_share.png)
Posted 31 August 2015 - 10:08 AM
I don't think this tower is geared for investors. It's arguably going to have the best view as far as Bayview is concerned, and arguably the best view for the majority of units even among Roundhouse homes given its position on a rise above that project.
But that's not to say people won't buy these units as holding properties for when they're ready to retire. Lots of people do that, they'll buy a condo they fall in love with and rent it out while they await retirement.
Things are going to get a little interesting for the condo investor market. There are hundreds upon hundreds of purpose-built rentals coming online between now and 2018+ and this will increase the risk for condo investors.
Know it all.
Citified.ca is Victoria's most comprehensive research resource for new-build homes and commercial spaces.
#126
![[Vic West] Encore at Bayview Place | Condos | 17-storeys; 56 meters | Under construction: post #126](https://vibrantvictoria.ca/forum/public/style_images/master/icon_share.png)
Posted 31 August 2015 - 11:18 AM
Over 300k starting point on the one bedrooms would be interesting for sure.
At 363k you can buy a very nicely laid out 2 bedroom, 2 bathroom, with parking at the Legato ->
http://realtor.ca/Re...Columbia-V8V3M3
At 300k you also get into the Bayview One 1 bed units and the Bayview One is pretty top notch in terms of quality (video from a one bedroom I sold last year) -> https://www.youtube.com/watch?v=9xZNZLugq0Q
Will be very interesting to see the release pricing!
Edited by MarkoJ, 31 August 2015 - 11:22 AM.
Marko Juras, REALTOR® & Associate Broker | Gold MLS® 2011-2023 | Fair Realty
www.MarkoJuras.com Looking at Condo Pre-Sales in Victoria? Save Thousands!
#127
![[Vic West] Encore at Bayview Place | Condos | 17-storeys; 56 meters | Under construction: post #127](https://vibrantvictoria.ca/forum/public/style_images/master/icon_share.png)
Posted 31 August 2015 - 11:42 AM
Over 300k starting point on the one bedrooms would be interesting for sure.
At 363k you can buy a very nicely laid out 2 bedroom, 2 bathroom, with parking at the Legato
Is a project like Legato really comparable to a project like Encore, though? One has unobstructed views for the majority of homes, overlooking the harbour, etc. and those views are virtually guaranteed for the foreseeable future, and the other is in the middle of Harris Green with a tower that flanks it to the west and soon will be flanked to the northeast and northwest by 989 Johnson, and then you never know what will be built to the east or across the street.
Know it all.
Citified.ca is Victoria's most comprehensive research resource for new-build homes and commercial spaces.
#128
![[Vic West] Encore at Bayview Place | Condos | 17-storeys; 56 meters | Under construction: post #128](https://vibrantvictoria.ca/forum/public/style_images/master/icon_share.png)
Posted 31 August 2015 - 01:45 PM
I predict 1 bedrooms from 279.
#129
![[Vic West] Encore at Bayview Place | Condos | 17-storeys; 56 meters | Under construction: post #129](https://vibrantvictoria.ca/forum/public/style_images/master/icon_share.png)
Posted 31 August 2015 - 01:58 PM
My bid is $319k.
Know it all.
Citified.ca is Victoria's most comprehensive research resource for new-build homes and commercial spaces.
#130
![[Vic West] Encore at Bayview Place | Condos | 17-storeys; 56 meters | Under construction: post #130](https://vibrantvictoria.ca/forum/public/style_images/master/icon_share.png)
Posted 31 August 2015 - 02:19 PM
Is a project like Legato really comparable to a project like Encore, though? One has unobstructed views for the majority of homes, overlooking the harbour, etc. and those views are virtually guaranteed for the foreseeable future, and the other is in the middle of Harris Green with a tower that flanks it to the west and soon will be flanked to the northeast and northwest by 989 Johnson, and then you never know what will be built to the east or across the street.
I would guess the buildings themselves will be quite similar, but the locations are quite different as you point out. There are pros and cons to both locations if you ask me, but from the perspective of views, Encore's will be superior.
#131
![[Vic West] Encore at Bayview Place | Condos | 17-storeys; 56 meters | Under construction: post #131](https://vibrantvictoria.ca/forum/public/style_images/master/icon_share.png)
Posted 31 August 2015 - 02:27 PM
This might seem like a stranger question, but I looking at switching to an EV car ... has their being any talk of some of the parking stalls being equipped with power outlets?
#132
![[Vic West] Encore at Bayview Place | Condos | 17-storeys; 56 meters | Under construction: post #132](https://vibrantvictoria.ca/forum/public/style_images/master/icon_share.png)
Posted 31 August 2015 - 02:30 PM
This might seem like a stranger question, but I looking at switching to an EV car ... has their being any talk of some of the parking stalls being equipped with power outlets?
More and more buildings are at least be prewired for this option.
- DavidSchell likes this
#133
![[Vic West] Encore at Bayview Place | Condos | 17-storeys; 56 meters | Under construction: post #133](https://vibrantvictoria.ca/forum/public/style_images/master/icon_share.png)
Posted 31 August 2015 - 02:31 PM
Is a project like Legato really comparable to a project like Encore, though? One has unobstructed views for the majority of homes, overlooking the harbour, etc. and those views are virtually guaranteed for the foreseeable future, and the other is in the middle of Harris Green with a tower that flanks it to the west and soon will be flanked to the northeast and northwest by 989 Johnson, and then you never know what will be built to the east or across the street.
Unobstructed views will only be featured in the two bed units. One bed units are relegated to floors 1 & 2 and only 1 one bed floor plan from floor 3 to 15 facing north into the Promontory.
I agree, you can't compare a two bedroom facing the inner harbour with anything else; however, the one bedrooms without views the right value has to be there. In terms of investment it was just as easy to rent my unit out at the Era compared to my unit at the Promontory.
Marko Juras, REALTOR® & Associate Broker | Gold MLS® 2011-2023 | Fair Realty
www.MarkoJuras.com Looking at Condo Pre-Sales in Victoria? Save Thousands!
#134
![[Vic West] Encore at Bayview Place | Condos | 17-storeys; 56 meters | Under construction: post #134](https://vibrantvictoria.ca/forum/public/style_images/master/icon_share.png)
Posted 31 August 2015 - 02:46 PM
My bid is $319k.
My close friend purchased the lowest priced third floor "E" (one bedroom, 519 sqft) at the Promontory for somewhere around $241,000 including net HST back in 2011 when I bought my unit at the Promontory. The unit above, #408, was reported in the MLS® system as having sold for $246,584 later in 2012 (I believe at that point Bosa had raised prices by a few thousands on the Es).
If we go $241,000 x 1.02 for slightly bigger unit at Encore (530 sq/ft vs 519 sqft) + $8,000 (educated guess) for the bigger balcony + $8,000 (educated guess) for the SleepTheatre and ExenTable = $261,820 tax in
$261,820 x 5% more = $274,911
$261,820 x 10% more = $288,002
$261,820 x 15% more = $301,093
$261,820 x 20% more = $314,184
The Encore will be more expensive but it will be interesting to see the premium applied. The Encore price sheet is probably the most anticipated price sheet release in the history of Victoria condo development ![]()
Edited by MarkoJ, 31 August 2015 - 02:56 PM.
Marko Juras, REALTOR® & Associate Broker | Gold MLS® 2011-2023 | Fair Realty
www.MarkoJuras.com Looking at Condo Pre-Sales in Victoria? Save Thousands!
#135
![[Vic West] Encore at Bayview Place | Condos | 17-storeys; 56 meters | Under construction: post #135](https://vibrantvictoria.ca/forum/public/style_images/master/icon_share.png)
Posted 31 August 2015 - 07:04 PM
What is the SleepTheatre?
#136
![[Vic West] Encore at Bayview Place | Condos | 17-storeys; 56 meters | Under construction: post #136](https://vibrantvictoria.ca/forum/public/style_images/master/icon_share.png)
Posted 31 August 2015 - 08:50 PM
#137
![[Vic West] Encore at Bayview Place | Condos | 17-storeys; 56 meters | Under construction: post #137](https://vibrantvictoria.ca/forum/public/style_images/master/icon_share.png)
Posted 31 August 2015 - 09:29 PM
Kitchen
- I'm assuming there are drawers in the island under the space for the pull-out dining table. This is very Bosa Space like.
- No need to worry about extending the counter to the island since they've done away with those shallow pantry cabinets - which in reality are VERY useful.
- I assume the fridge is on the right side of the white cabinet and a pantry is on the left side. The problem with this design is it's deep so unless you have slide out shelves, getting to stuff in the back is a bit of a chore.
- Not a fan of the sink facing a wall, although I've heard this design is only for the one bedrooms. The larger units have the sink in the island.
Bathroom
- Marko, looks like you were right about the shower floor being a one piece fiberglass design. Promontory required tiling and wood work to build up the berm. Given that Bosa had some issues with their tiling contractor on shower floors it's not surprising to see this change. It's also going to be easier for Bosa to switch between tubs and showers stalls with this design, even late in the game.
- Ah, a storage unit above the toilet, what a brilliant idea! Everyone is going to be requesting doors for their primary bathroom though. Nic-nacks look good in the showroom but reality has us with many bottles, jars, boxes, and canisters of everything from meds to exotic potions. I'd like to see a showroom with a pink bottle of Pepto up there some time - that's how we really live.

Now that I've seen the showroom myself I can update my observations. First off, the place was bustling with activity - there's lots of interest in Encore.
In the kitchen they've got these funky drawers within drawers. Want to get a spoon? That's a two pull process. The upside is you have a very sleek looking Euro-style kitchen. They did however make some good use of the space above the range hood by providing some shallow pantry storage there. If some of you thought the microwaves were low in Promontory, in the small kitchens Encore has placed them even lower. The storage space for the long retractable table requires the entire top portion of the island to store it so the microwave has to be under that. Also of note in the small kitchens is the use of compact dishwashers vs. full sized (18" vs. 24"). As has been pointed out, the wall facing sinks are only in the one bedroom designs.
The bathroom storage units are actually part of the mirror so you can slide the mirror across to reveal all the stuff you hide from your guests as I mentioned above - nice design.
The view from Saghalie Rd.
The large kitchen model that is used in the two bedroom units.
The drawer within a drawer design. This is the island in the small kitchen but all kitchens have the same drawer design.
Edited by Gary H, 31 August 2015 - 09:34 PM.
- 2F2R likes this
#138
![[Vic West] Encore at Bayview Place | Condos | 17-storeys; 56 meters | Under construction: post #138](https://vibrantvictoria.ca/forum/public/style_images/master/icon_share.png)
Posted 31 August 2015 - 11:15 PM
They could add some variety to the palette... Maybe zen spa 1,2,3 and a modern, or minimalist? Make them extra money? I can only lie down on the kitchen island naked with a towel over my ass and some hot stones on my shoulders for so long....
#139
![[Vic West] Encore at Bayview Place | Condos | 17-storeys; 56 meters | Under construction: post #139](https://vibrantvictoria.ca/forum/public/style_images/master/icon_share.png)
Posted 01 September 2015 - 07:29 AM
I didn't notice when I was there but that is one low riding microwave!
Marko Juras, REALTOR® & Associate Broker | Gold MLS® 2011-2023 | Fair Realty
www.MarkoJuras.com Looking at Condo Pre-Sales in Victoria? Save Thousands!
#140
![[Vic West] Encore at Bayview Place | Condos | 17-storeys; 56 meters | Under construction: post #140](https://vibrantvictoria.ca/forum/public/style_images/master/icon_share.png)
Posted 01 September 2015 - 12:52 PM
As an aside, ever wonder where all those cool building models get constructed? Well, take your dream model making projects as a kid and multiply it by a thousand. Then you might imagine working in a shop like B&B Scale Models on Granville Island. On a recent visit there I snapped some pics of their model shop - what a cool job that would be. I don't know if Encore was modeled at B&B as it's not listed as one of their projects. Also, Bosa builds so many condos that they might have their own internal model shop. http://bbscalemodels.com/
- Nparker, sebberry and stevenc49 like this
Use the page links at the lower-left to go to the next page to read additional posts.
0 user(s) are reading this topic
0 members, 0 guests, 0 anonymous users






